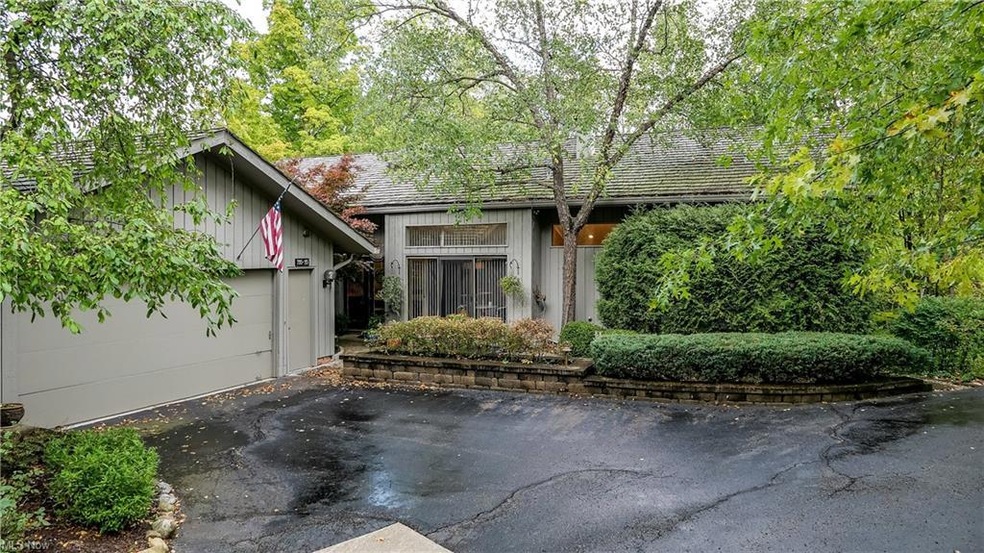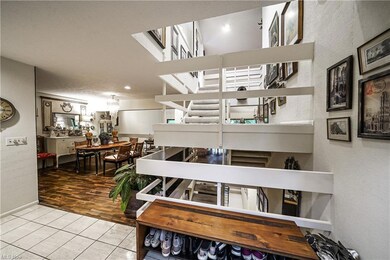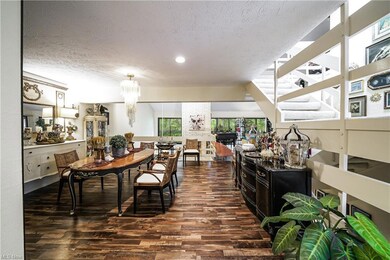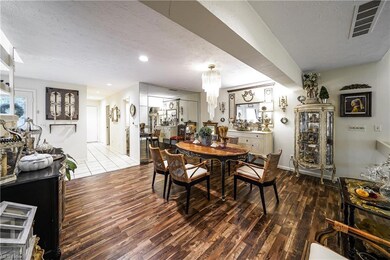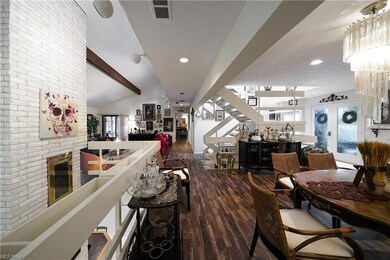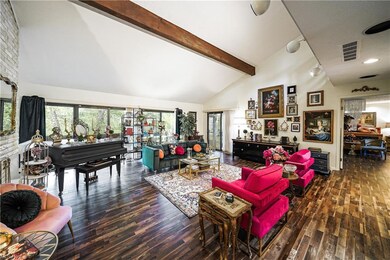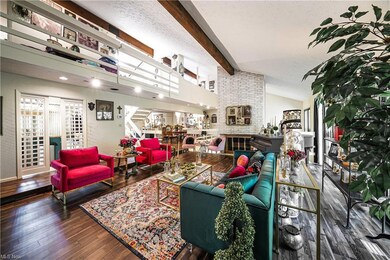
795 Windward Dr Unit 35 Aurora, OH 44202
Estimated Value: $433,000 - $537,000
Highlights
- Golf Course Community
- Fitness Center
- Deck
- Leighton Elementary School Rated A
- View of Trees or Woods
- Contemporary Architecture
About This Home
As of December 2022Breathtaking Walden Location! Privacy Galore! Your family and friends will feel welcome from the minute they open the door to this 4 Bedroom 3.1 Bath Condo. Entering the foyer, steps away is the eat in kitchen which is sure to please the "Best of Chefs" and includes all appliances. The formal dining room will be a wonderful spot to entertain during the upcoming holidays and is within sight of the two story vaulted Living room with a heartwarming fireplace. A first floor Master suite with tremendous closet space along with a glamour bath has access to the three season room with views of the tree tops. The laundry room and half bath complete this floor. Upstairs is an office with a view of the lake , full bath and 2nd bedroom. The lower level has two additional bedrooms, a third bath and two tier finished family room with another fireplace. This condo boasts storage galore! All Walden Club amenities available through owners personal membership. Please visit waldenofaurora.com for additional information on the Walden community. Don't miss the opportunity to make this your home!!!
--
Last Agent to Sell the Property
Karen Miller
Deleted Agent License #2002017540 Listed on: 10/11/2022
Property Details
Home Type
- Condominium
Est. Annual Taxes
- $5,337
Year Built
- Built in 1979
Lot Details
- Wooded Lot
HOA Fees
- $42 Monthly HOA Fees
Home Design
- Contemporary Architecture
- Shake Roof
- Cedar
Interior Spaces
- 2-Story Property
- 2 Fireplaces
- Views of Woods
- Partially Finished Basement
- Walk-Out Basement
Kitchen
- Built-In Oven
- Cooktop
- Microwave
- Dishwasher
- Disposal
Bedrooms and Bathrooms
- 4 Bedrooms | 1 Main Level Bedroom
Laundry
- Laundry in unit
- Dryer
- Washer
Parking
- 2 Car Attached Garage
- Garage Drain
- Garage Door Opener
Outdoor Features
- Deck
- Enclosed patio or porch
Utilities
- Forced Air Heating and Cooling System
- Heating System Uses Gas
Listing and Financial Details
- Assessor Parcel Number 03-011-00-00-013-000
Community Details
Overview
- $395 Annual Maintenance Fee
- Maintenance fee includes Association Insurance, Landscaping, Property Management, Reserve Fund, Snow Removal
- Association fees include security staff
- Walden Community
Recreation
- Golf Course Community
- Tennis Courts
- Fitness Center
- Community Pool
Pet Policy
- Pets Allowed
Ownership History
Purchase Details
Home Financials for this Owner
Home Financials are based on the most recent Mortgage that was taken out on this home.Purchase Details
Home Financials for this Owner
Home Financials are based on the most recent Mortgage that was taken out on this home.Purchase Details
Purchase Details
Similar Homes in Aurora, OH
Home Values in the Area
Average Home Value in this Area
Purchase History
| Date | Buyer | Sale Price | Title Company |
|---|---|---|---|
| Patricia Ann Koenig Trust | -- | -- | |
| Smith Steven M | $270,000 | None Available | |
| Ducas George | -- | -- | |
| George | $210,000 | -- |
Mortgage History
| Date | Status | Borrower | Loan Amount |
|---|---|---|---|
| Previous Owner | Smith Steve M | $253,000 | |
| Previous Owner | Smith Steven M | $243,000 |
Property History
| Date | Event | Price | Change | Sq Ft Price |
|---|---|---|---|---|
| 12/28/2022 12/28/22 | Sold | $404,750 | -1.8% | $84 / Sq Ft |
| 10/15/2022 10/15/22 | Pending | -- | -- | -- |
| 10/11/2022 10/11/22 | For Sale | $412,000 | -- | $85 / Sq Ft |
Tax History Compared to Growth
Tax History
| Year | Tax Paid | Tax Assessment Tax Assessment Total Assessment is a certain percentage of the fair market value that is determined by local assessors to be the total taxable value of land and additions on the property. | Land | Improvement |
|---|---|---|---|---|
| 2024 | $6,479 | $144,940 | $10,500 | $134,440 |
| 2023 | $6,342 | $115,500 | $10,500 | $105,000 |
| 2022 | $5,893 | $115,500 | $10,500 | $105,000 |
| 2021 | $5,338 | $115,500 | $10,500 | $105,000 |
| 2020 | $5,252 | $106,820 | $10,500 | $96,320 |
| 2019 | $5,295 | $106,820 | $10,500 | $96,320 |
| 2017 | $4,872 | $90,790 | $10,500 | $80,290 |
| 2016 | $4,390 | $90,790 | $10,500 | $80,290 |
Agents Affiliated with this Home
-

Seller's Agent in 2022
Karen Miller
Deleted Agent
(216) 924-5444
-
Pamela Scheer
P
Buyer's Agent in 2022
Pamela Scheer
Howard Hanna
(216) 695-5177
2 in this area
30 Total Sales
Map
Source: MLS Now
MLS Number: 4411873
APN: 03-011-00-00-013-000
- 540 Bent Creek Oval
- 250 Laurel Cir Unit 13
- 250-11 Laurel Cir
- 459-49 Meadowview Dr
- 309 Wood Ridge Dr
- 310 Wood Ridge Dr
- 613-3 Fairington Oval
- 503-19 Concord Downs Ln
- 325 Inwood Trail
- 693 Elmwood Point Unit 22
- V/L W Garfield Rd
- 840 Sunrise Cir
- 692 Arbor Way
- 194 Kensington Ct Unit 37
- 441-14 Knollwood Dr
- 472-3 Overlook Dr
- 441 Knollwood Dr Unit 13
- 615-13 Russet Woods Ln Unit 17M
- 681-25 Claridge Ln
- 706-39 Claridge Ln
- 795 Windward Dr
- 795 Windward Dr Unit 35
- 825-50 Windward Dr
- 825-49 Windward Dr
- 815-48 Windward Dr Unit 23R
- 815-47 Windward Dr
- 835-52 Windward Dr
- 835-51 Windward Dr
- 835-53 Windward Dr
- 815-48 Windward Dr
- 835-52 Windward Dr
- 825-49 Windward Dr
- 815-47 Windward Dr
- 795 34 Windward Dr
- 805 Windward Dr
- 785 Windward Dr
- 340 41 Windward Cir Unit 16-l
- 795-35 Windward Dr
- 785-32 Windward Dr
- 775 Windward Dr
