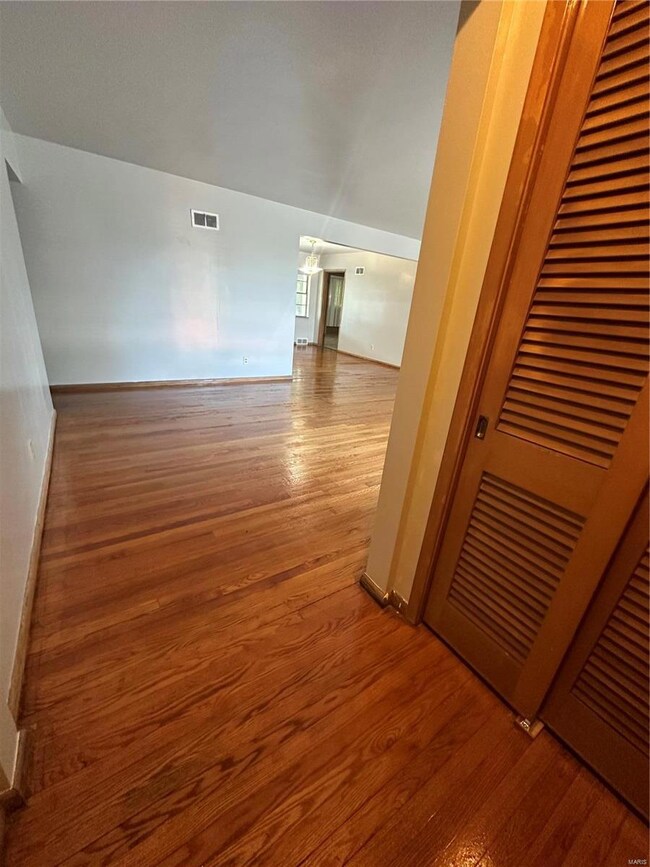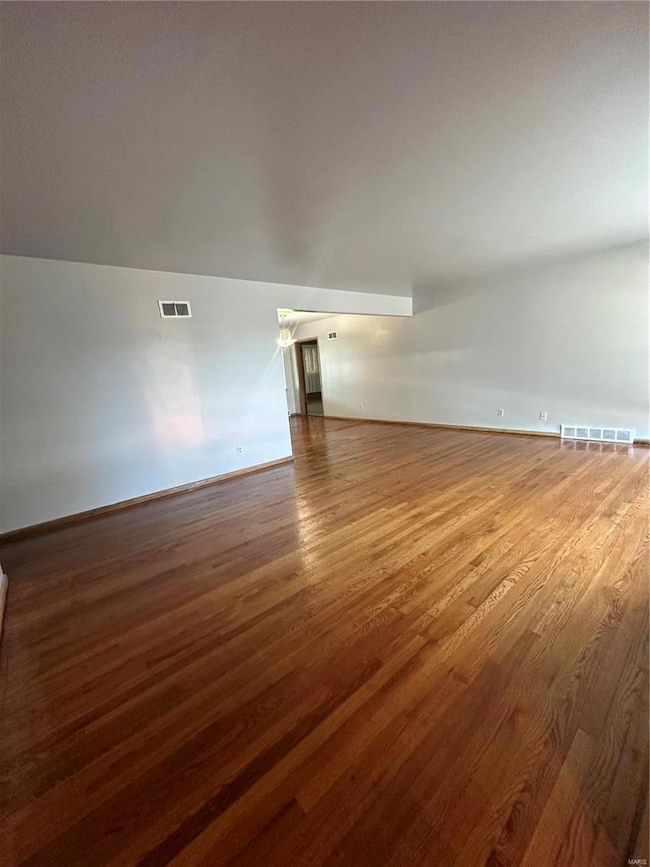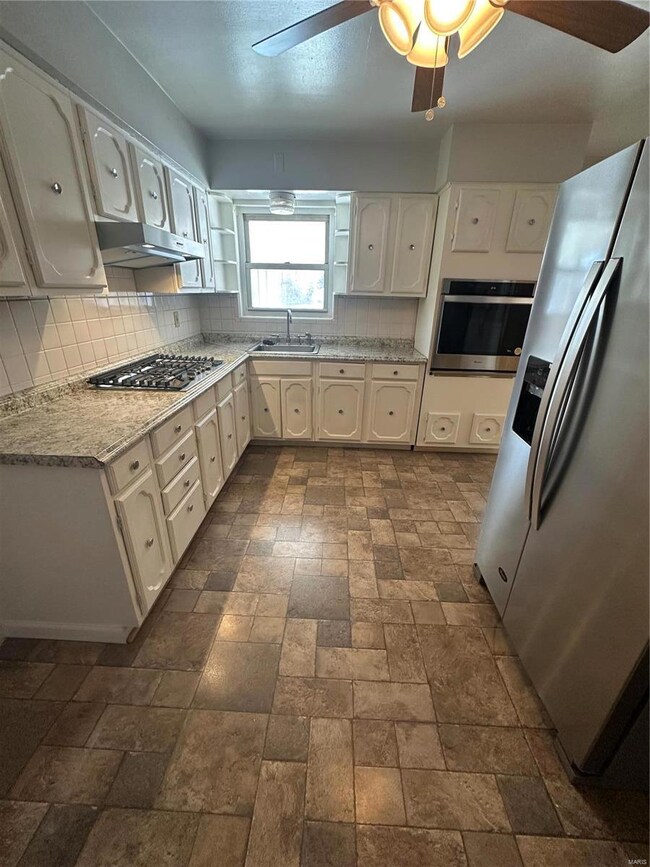
7950 Glenside Place Saint Louis, MO 63130
Highlights
- Traditional Architecture
- 1 Fireplace
- Glass Enclosed
- Wood Flooring
- 1 Car Attached Garage
- 1-Story Property
About This Home
As of April 2025HUGE Price Reduction!!!Charming Home in University City on a Quiet Cul-de-SacWelcome to your dream home! This 3-bedroom, 3-bathroom residence is nestled on a serene cul-de-sac in University City, offering both comfort and convenience.Step inside to discover a spacious living room, a formal dining area, and a cozy family room complete with a fireplace – perfect for relaxing or entertaining. The glass-enclosed patio invites you to enjoy natural light and picturesque views year-round.The home boasts a large finished basement with a wet bar, ideal for hosting gatherings or creating your personal retreat. With its thoughtful layout and ample space, this property is perfect for creating lasting memories.Schedule your tour today and experience the charm and potential of this fantastic home! Additional Rooms: Sun Room
Last Agent to Sell the Property
Haywood-Hoosman Realty License #2004027483 Listed on: 10/19/2024
Home Details
Home Type
- Single Family
Est. Annual Taxes
- $3,457
Year Built
- Built in 1955
Lot Details
- 8,499 Sq Ft Lot
- Lot Dimensions are 68 x 125
Parking
- 1 Car Attached Garage
- Garage Door Opener
Home Design
- Traditional Architecture
- Brick Exterior Construction
- Stone Foundation
Interior Spaces
- 1-Story Property
- 1 Fireplace
- Wood Flooring
- Basement
- Basement Ceilings are 8 Feet High
Kitchen
- <<builtInOvenToken>>
- Gas Cooktop
- Dishwasher
- Disposal
Bedrooms and Bathrooms
- 4 Bedrooms
Schools
- Barbara Jordan Elem. Elementary School
- Brittany Woods Middle School
- University City Sr. High School
Additional Features
- Glass Enclosed
- Forced Air Heating and Cooling System
Listing and Financial Details
- Assessor Parcel Number 17K-52-0294
Ownership History
Purchase Details
Home Financials for this Owner
Home Financials are based on the most recent Mortgage that was taken out on this home.Purchase Details
Home Financials for this Owner
Home Financials are based on the most recent Mortgage that was taken out on this home.Purchase Details
Similar Homes in Saint Louis, MO
Home Values in the Area
Average Home Value in this Area
Purchase History
| Date | Type | Sale Price | Title Company |
|---|---|---|---|
| Warranty Deed | -- | None Listed On Document | |
| Deed | -- | None Listed On Document | |
| Interfamily Deed Transfer | -- | -- |
Mortgage History
| Date | Status | Loan Amount | Loan Type |
|---|---|---|---|
| Open | $214,800 | New Conventional | |
| Previous Owner | $180,000 | New Conventional | |
| Previous Owner | $188,100 | Unknown | |
| Previous Owner | $241,360 | Fannie Mae Freddie Mac | |
| Previous Owner | $35,980 | Credit Line Revolving | |
| Previous Owner | $143,920 | New Conventional |
Property History
| Date | Event | Price | Change | Sq Ft Price |
|---|---|---|---|---|
| 04/30/2025 04/30/25 | Sold | -- | -- | -- |
| 04/23/2025 04/23/25 | Pending | -- | -- | -- |
| 03/12/2025 03/12/25 | Price Changed | $275,000 | -23.6% | $140 / Sq Ft |
| 01/13/2025 01/13/25 | For Sale | $360,000 | 0.0% | $183 / Sq Ft |
| 11/06/2024 11/06/24 | Off Market | -- | -- | -- |
| 10/19/2024 10/19/24 | For Sale | $360,000 | +22400.0% | $183 / Sq Ft |
| 10/01/2024 10/01/24 | Off Market | -- | -- | -- |
| 01/09/2017 01/09/17 | Rented | $1,600 | 0.0% | -- |
| 12/27/2016 12/27/16 | Under Contract | -- | -- | -- |
| 11/14/2016 11/14/16 | For Rent | $1,600 | -- | -- |
Tax History Compared to Growth
Tax History
| Year | Tax Paid | Tax Assessment Tax Assessment Total Assessment is a certain percentage of the fair market value that is determined by local assessors to be the total taxable value of land and additions on the property. | Land | Improvement |
|---|---|---|---|---|
| 2023 | $3,461 | $48,420 | $24,400 | $24,020 |
| 2022 | $3,212 | $41,880 | $24,400 | $17,480 |
| 2021 | $3,179 | $41,880 | $24,400 | $17,480 |
| 2020 | $3,158 | $40,540 | $22,720 | $17,820 |
| 2019 | $3,128 | $40,540 | $22,720 | $17,820 |
| 2018 | $2,983 | $35,720 | $14,610 | $21,110 |
| 2017 | $2,989 | $35,720 | $14,610 | $21,110 |
| 2016 | $2,578 | $29,420 | $7,870 | $21,550 |
| 2015 | $2,589 | $29,420 | $7,870 | $21,550 |
| 2014 | $2,315 | $25,800 | $4,120 | $21,680 |
Agents Affiliated with this Home
-
E Andreal Hoosman

Seller's Agent in 2025
E Andreal Hoosman
Haywood-Hoosman Realty
(314) 477-9338
5 in this area
83 Total Sales
-
Van Nguyen
V
Buyer's Agent in 2025
Van Nguyen
LPT Realty LLC
(314) 728-0789
1 in this area
4 Total Sales
Map
Source: MARIS MLS
MLS Number: MIS24062368
APN: 17K-52-0294
- 7944 Westover Place
- 1039 Raisher Dr
- 7921 Glenside Place
- 7864 Ahern Ave
- 7860 Ahern Ave
- 13 Nob Hill Ln
- 927 Gay Ave
- 1237 Fairview Ave
- 854 Saxony Ct
- 8121 Balson Ave
- 1319 Rushmore Dr
- 1323 Fairview Ave
- 8055 Amherst Ave
- 1276 N and Rd S
- 1256 Grant Dr
- 7515 Shaftesbury Ave
- 8028 Cornell Ave
- 7805 Cornell Ave
- 928 Golf Course Dr
- 8049 Gannon Ave






