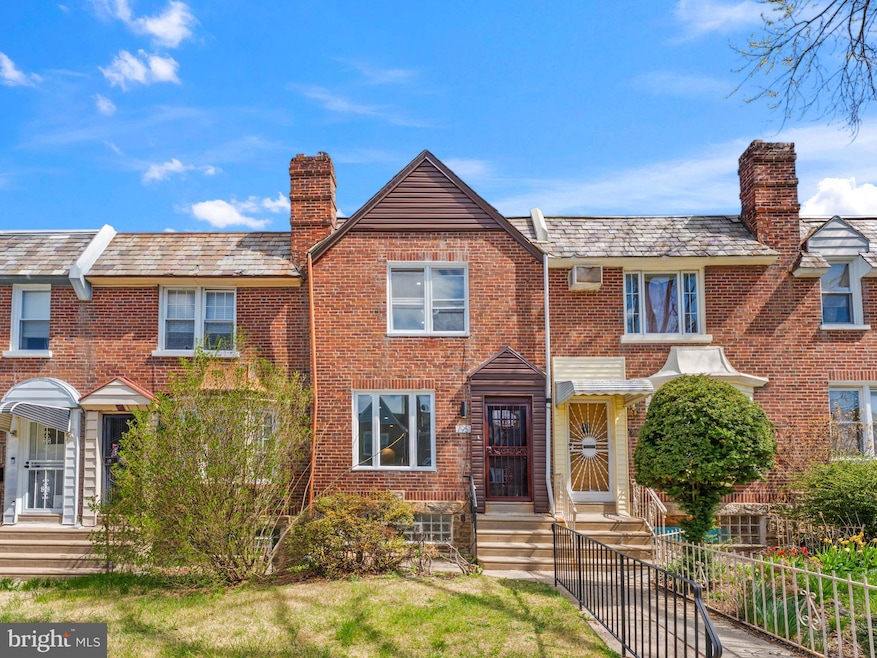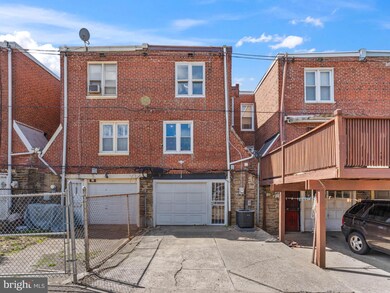
7951 Bayard St Philadelphia, PA 19150
West Oak Lane NeighborhoodHighlights
- No HOA
- Central Air
- Hot Water Heating System
About This Home
As of July 2025Welcome to your dream home at 7951 Bayard St. This meticulously renovated 3 bedroom, 2 full bath in the Mt Airy section of Philadephia with a modern contemporary design, offering the perfect blend of style and functionality. Step inside and be captivated by an open floor plan featuring bright gleaming hardwood flooring that flows throughout the first and second floors, creating a sense of spaciousness. Upon entering the home you are welcomed by a large living room which opens to the eat-in kitchen. Both have abundant natural light enhanced by recessed lighting throughout. A large island with ample space to entertain and enjoy a delicious dinner, featuring LED lighting that extends into the custom-built kitchen. All stainless steel appliances are purchased with a 5 year extended warranty. The Chef's dream kitchen features brand new stainless steel appliances, quartz countertops, gray shaker soft close cabinetry and spacious center island. Upstairs discover three well appointed bedrooms with beautiful hardwood flooring throughout, a brand new hallway bath featuring a contemporary polished ceramic tile design with black accents. The lower level houses a fully finished basement which can accommodate office or 4th bedroom and a laundry room, a large full bathroom with a walk-in shower. Direct access to the back of the home where you'll find the driveway and garage, great for two cars. There is also plenty of on street parking out front. Extend your living space outdoors and relax on the front lawn. 7951 Bayard St is move-in ready and awaits its new owners. Schedule your showing today and make this your NEW Home!
Last Agent to Sell the Property
OCF Realty LLC - Philadelphia License #RS345721 Listed on: 04/10/2025

Townhouse Details
Home Type
- Townhome
Est. Annual Taxes
- $3,080
Year Built
- Built in 1925
Lot Details
- 1,447 Sq Ft Lot
- Lot Dimensions are 16.00 x 90.00
Parking
- Driveway
Home Design
- Side-by-Side
- Brick Foundation
- Masonry
Interior Spaces
- 1,382 Sq Ft Home
- Property has 2 Levels
- Finished Basement
Bedrooms and Bathrooms
- 3 Main Level Bedrooms
- 2 Full Bathrooms
Utilities
- Central Air
- Hot Water Heating System
- Natural Gas Water Heater
Community Details
- No Home Owners Association
- Mt Airy Subdivision
Listing and Financial Details
- Tax Lot 120
- Assessor Parcel Number 501214600
Ownership History
Purchase Details
Home Financials for this Owner
Home Financials are based on the most recent Mortgage that was taken out on this home.Purchase Details
Home Financials for this Owner
Home Financials are based on the most recent Mortgage that was taken out on this home.Similar Homes in the area
Home Values in the Area
Average Home Value in this Area
Purchase History
| Date | Type | Sale Price | Title Company |
|---|---|---|---|
| Deed | $185,000 | None Listed On Document | |
| Interfamily Deed Transfer | -- | None Available |
Mortgage History
| Date | Status | Loan Amount | Loan Type |
|---|---|---|---|
| Open | $212,174 | Construction | |
| Previous Owner | $187,500 | Reverse Mortgage Home Equity Conversion Mortgage | |
| Previous Owner | $3,500 | Unknown |
Property History
| Date | Event | Price | Change | Sq Ft Price |
|---|---|---|---|---|
| 07/03/2025 07/03/25 | Sold | $329,000 | -2.1% | $238 / Sq Ft |
| 04/19/2025 04/19/25 | Price Changed | $335,900 | -4.0% | $243 / Sq Ft |
| 04/10/2025 04/10/25 | For Sale | $349,900 | +89.1% | $253 / Sq Ft |
| 11/05/2024 11/05/24 | Sold | $185,000 | -15.9% | $134 / Sq Ft |
| 09/27/2024 09/27/24 | Pending | -- | -- | -- |
| 09/09/2024 09/09/24 | Price Changed | $219,900 | -4.3% | $159 / Sq Ft |
| 08/21/2024 08/21/24 | For Sale | $229,900 | -- | $166 / Sq Ft |
Tax History Compared to Growth
Tax History
| Year | Tax Paid | Tax Assessment Tax Assessment Total Assessment is a certain percentage of the fair market value that is determined by local assessors to be the total taxable value of land and additions on the property. | Land | Improvement |
|---|---|---|---|---|
| 2025 | $2,494 | $220,100 | $44,020 | $176,080 |
| 2024 | $2,494 | $220,100 | $44,020 | $176,080 |
| 2023 | $2,494 | $178,200 | $35,640 | $142,560 |
| 2022 | $1,176 | $133,200 | $35,640 | $97,560 |
| 2021 | $1,806 | $0 | $0 | $0 |
| 2020 | $1,806 | $0 | $0 | $0 |
| 2019 | $1,886 | $0 | $0 | $0 |
| 2018 | $1,852 | $0 | $0 | $0 |
| 2017 | $1,852 | $0 | $0 | $0 |
| 2016 | $1,432 | $0 | $0 | $0 |
| 2015 | $1,371 | $0 | $0 | $0 |
| 2014 | -- | $132,300 | $11,143 | $121,157 |
| 2012 | -- | $16,384 | $2,248 | $14,136 |
Agents Affiliated with this Home
-
Ashley Ball

Seller's Agent in 2025
Ashley Ball
OFC Realty
(267) 242-4353
7 in this area
40 Total Sales
-
Philip Cavalcanto

Buyer's Agent in 2025
Philip Cavalcanto
Coldwell Banker Realty
(215) 681-6610
2 in this area
215 Total Sales
-
Justin Perciballi

Buyer Co-Listing Agent in 2025
Justin Perciballi
Coldwell Banker Realty
(516) 551-7880
1 in this area
1 Total Sale
-
Mike Bottaro

Seller's Agent in 2024
Mike Bottaro
Homestarr Realty
(267) 307-2444
2 in this area
389 Total Sales
Map
Source: Bright MLS
MLS Number: PAPH2468884
APN: 501214600
- 7955 Pickering Ave
- 7908 Pickering Ave
- 7908 Cedarbrook Ave
- 7818 Bayard St
- 7968 Fayette St
- 19 Twomey Ct Unit 33
- 7729 Temple Rd
- 7732 Temple Rd
- 7731 Fayette St
- 7726 Temple Rd
- 8048 Fayette St
- 7724 Fayette St
- 2467 79th Ave
- 7528 Forrest Ave
- 7823 Forrest Ave
- 1319 E Vernon Rd
- 17 Old Cedarbrook Rd
- 7632 Fayette St
- 329 Ross Ct
- 7640 Williams Ave

