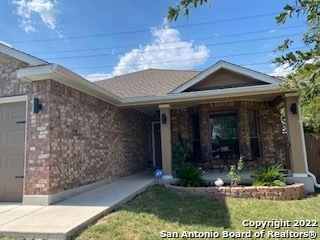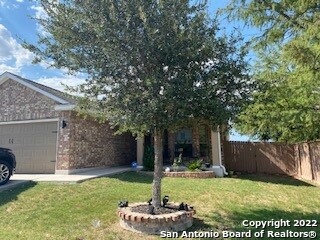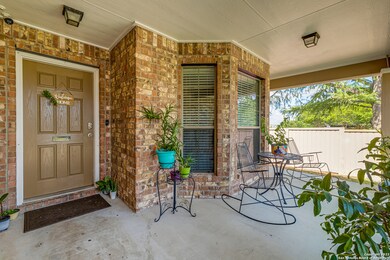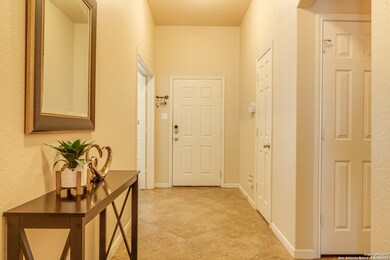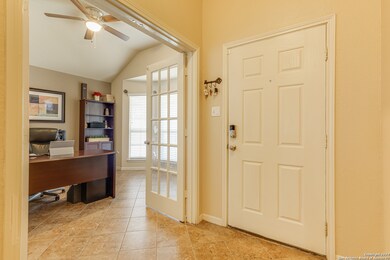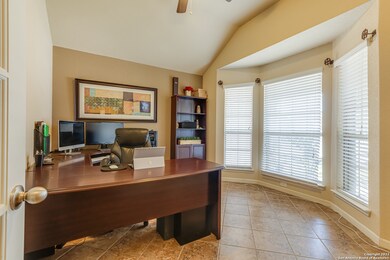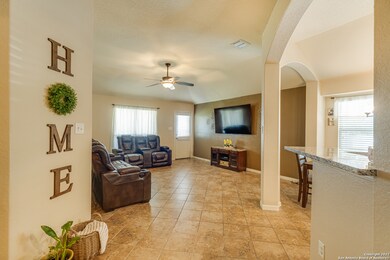
7951 Brinson Ct Converse, TX 78109
East San Antonio NeighborhoodHighlights
- Above Ground Pool
- Covered patio or porch
- Double Pane Windows
- Attic
- Eat-In Kitchen
- Walk-In Closet
About This Home
As of August 2022Move in Ready! owners pride One Story 3BD/2BA plus Study with French Doors, Designer colors through out, All Bathrooms & Kitchen with granite countertops, Stainless Steel Appliances, Wonderful outdoor living! Covered porch great back yard with above ground pool, shed, patio slab for outdoor pit, corner lot and so much more....
Last Agent to Sell the Property
Elizabeth Kennedy
Vortex Realty Listed on: 07/21/2022
Last Buyer's Agent
Robert Bohan
Keller Williams Boerne
Home Details
Home Type
- Single Family
Est. Annual Taxes
- $5,341
Year Built
- Built in 2012
Lot Details
- 6,970 Sq Ft Lot
- Fenced
HOA Fees
- $75 Monthly HOA Fees
Home Design
- Slab Foundation
- Masonry
- Stucco
Interior Spaces
- 1,656 Sq Ft Home
- Property has 1 Level
- Ceiling Fan
- Double Pane Windows
- Window Treatments
- Combination Dining and Living Room
- Permanent Attic Stairs
Kitchen
- Eat-In Kitchen
- Stove
- <<microwave>>
- Dishwasher
- Disposal
Flooring
- Carpet
- Ceramic Tile
Bedrooms and Bathrooms
- 3 Bedrooms
- Walk-In Closet
- 2 Full Bathrooms
Laundry
- Laundry Room
- Laundry on main level
- Washer Hookup
Home Security
- Security System Owned
- Fire and Smoke Detector
Parking
- 2 Car Garage
- Garage Door Opener
Accessible Home Design
- No Carpet
Outdoor Features
- Above Ground Pool
- Covered patio or porch
- Outdoor Storage
Schools
- Woodlake Elementary School
- Metzger Middle School
- Wagner High School
Utilities
- Central Heating and Cooling System
- Electric Water Heater
Listing and Financial Details
- Legal Lot and Block 1 / 91
- Assessor Parcel Number 050808910010
Community Details
Overview
- Glenloch Farms Association
- Built by Bellavista
- Glenloch Farms Subdivision
- Mandatory home owners association
Recreation
- Park
Ownership History
Purchase Details
Purchase Details
Purchase Details
Home Financials for this Owner
Home Financials are based on the most recent Mortgage that was taken out on this home.Purchase Details
Home Financials for this Owner
Home Financials are based on the most recent Mortgage that was taken out on this home.Similar Homes in Converse, TX
Home Values in the Area
Average Home Value in this Area
Purchase History
| Date | Type | Sale Price | Title Company |
|---|---|---|---|
| Special Warranty Deed | -- | -- | |
| Warranty Deed | -- | Alamo Title | |
| Vendors Lien | -- | None Available | |
| Vendors Lien | -- | Stc |
Mortgage History
| Date | Status | Loan Amount | Loan Type |
|---|---|---|---|
| Previous Owner | $155,677 | FHA | |
| Previous Owner | $150,000 | VA |
Property History
| Date | Event | Price | Change | Sq Ft Price |
|---|---|---|---|---|
| 07/07/2025 07/07/25 | For Sale | $290,000 | -1.7% | $175 / Sq Ft |
| 11/23/2022 11/23/22 | Off Market | -- | -- | -- |
| 08/25/2022 08/25/22 | Sold | -- | -- | -- |
| 08/02/2022 08/02/22 | Pending | -- | -- | -- |
| 07/21/2022 07/21/22 | For Sale | $295,000 | +73.6% | $178 / Sq Ft |
| 11/28/2017 11/28/17 | Off Market | -- | -- | -- |
| 08/25/2017 08/25/17 | Sold | -- | -- | -- |
| 07/26/2017 07/26/17 | Pending | -- | -- | -- |
| 05/19/2017 05/19/17 | For Sale | $169,900 | -- | $104 / Sq Ft |
Tax History Compared to Growth
Tax History
| Year | Tax Paid | Tax Assessment Tax Assessment Total Assessment is a certain percentage of the fair market value that is determined by local assessors to be the total taxable value of land and additions on the property. | Land | Improvement |
|---|---|---|---|---|
| 2023 | $13 | $282,714 | $53,600 | $233,880 |
| 2022 | $5,215 | $252,680 | $44,740 | $207,940 |
| 2021 | $4,446 | $210,300 | $40,630 | $169,670 |
| 2020 | $4,166 | $189,080 | $30,600 | $158,480 |
| 2019 | $3,946 | $172,670 | $30,600 | $142,070 |
| 2018 | $3,596 | $158,300 | $30,600 | $127,700 |
| 2017 | $3,561 | $153,370 | $30,600 | $122,770 |
| 2016 | $3,561 | $153,370 | $30,600 | $122,770 |
| 2015 | $2,893 | $145,780 | $30,600 | $115,180 |
| 2014 | $2,893 | $143,110 | $0 | $0 |
Agents Affiliated with this Home
-
J
Seller's Agent in 2025
John Lineweaver
Stonepoint Properties Inc
-
E
Seller's Agent in 2022
Elizabeth Kennedy
Vortex Realty
-
R
Buyer's Agent in 2022
Robert Bohan
Keller Williams Boerne
-
A
Seller's Agent in 2017
Amparo Silveyra
Coldwell Banker D'Ann Harper
-
L
Buyer's Agent in 2017
Luis Munoz
Home Team of America
Map
Source: San Antonio Board of REALTORS®
MLS Number: 1624745
APN: 05080-891-0010
- 4015 Giverny Ct
- 3919 Maiden Way
- 4018 Matson Manor
- 7631 Sterling Manor
- 7702 Stable View
- 7714 Palomino Cove
- 7707 Sundew Mist
- 4002 Winterfell Pass
- 8207 Chasemont Ct
- 4614 Stallion Cove Unit 3
- 8325 Kinclaven Ct
- 4622 Stallion Cove
- 7926 Arabian Cove
- 4466 Tivoli Dr
- 7711 Windview Way
- 7606 Palomino Cove
- 4326 Safe Harbor
- 4422 Via Sonoma Trail
- 4211 Mistflower Dr
- 8116 Chasemont Ct
