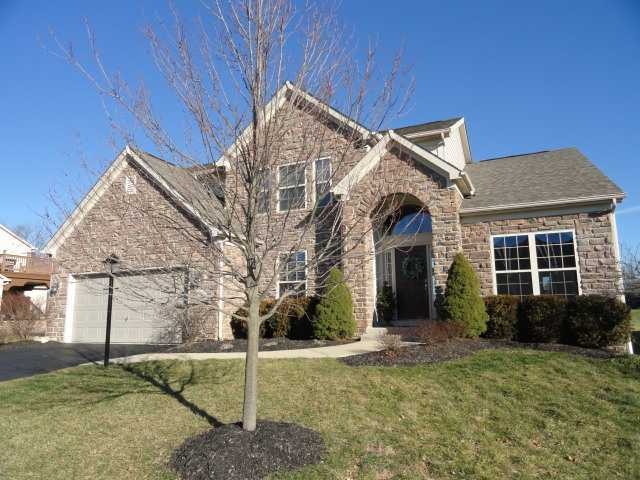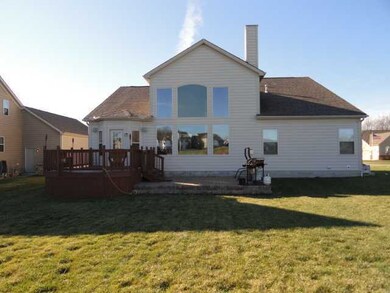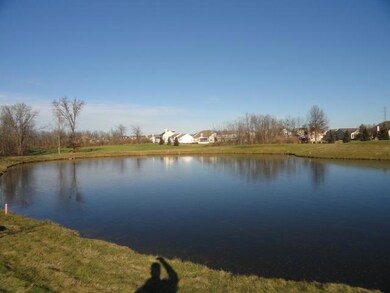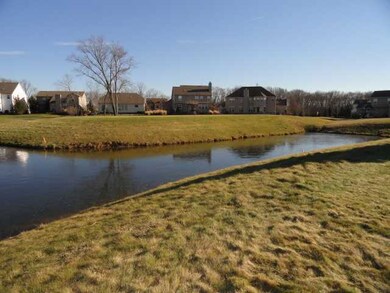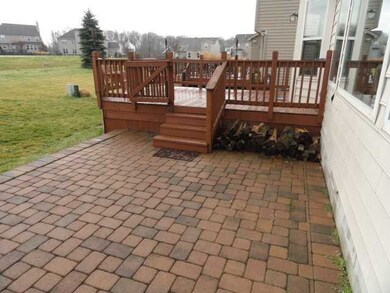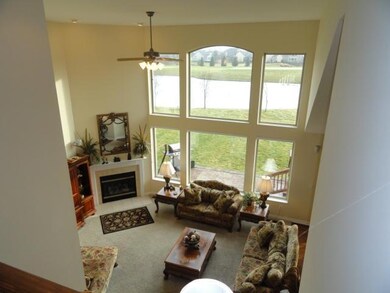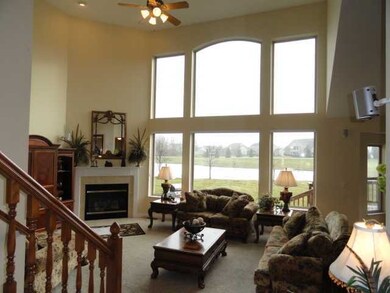
7953 Bridge Crossing Ct Powell, OH 43065
Liberty-Deleware Co NeighborhoodEstimated Value: $568,000 - $654,000
Highlights
- Lake Front
- Golf Club
- Deck
- On Golf Course
- Clubhouse
- Main Floor Primary Bedroom
About This Home
As of April 2013Fantastic Joshua built 1st floor master plan with 2-story entry and great room. High end model like finishes including granite tops, stainless appliances, hardwood floors, upgraded maple cabinets, in wall speaker systems, full basement, and a premium golf course lot overlooking lake and tee box (not fairway). Spacious vaulted fmaster suite with whirlpool tub and 5' shower. Enjoy the view from either deck or patio. Full stone front and a wall of windows you have to see!
Last Agent to Sell the Property
Michael Bean
Keller Williams Consultants Listed on: 01/13/2013
Home Details
Home Type
- Single Family
Est. Annual Taxes
- $4,070
Year Built
- Built in 2004
Lot Details
- 9,148 Sq Ft Lot
- Lake Front
- On Golf Course
- Cul-De-Sac
Parking
- Attached Garage
Home Design
- Block Foundation
- Wood Siding
- Vinyl Siding
- Stone Exterior Construction
Interior Spaces
- 2,904 Sq Ft Home
- 2-Story Property
- Wood Burning Fireplace
- Gas Log Fireplace
- Insulated Windows
- Great Room
- Loft
- Water Views
- Home Security System
- Laundry on main level
- Basement
Kitchen
- Electric Range
- Microwave
- Dishwasher
Bedrooms and Bathrooms
- 4 Bedrooms | 1 Primary Bedroom on Main
- Whirlpool Bathtub
Outdoor Features
- Deck
- Patio
Utilities
- Forced Air Heating and Cooling System
- Heating System Uses Gas
Listing and Financial Details
- Assessor Parcel Number 31923016029000
Community Details
Recreation
- Golf Club
- Tennis Courts
- Community Pool
- Park
- Bike Trail
Additional Features
- Property has a Home Owners Association
- Clubhouse
Ownership History
Purchase Details
Home Financials for this Owner
Home Financials are based on the most recent Mortgage that was taken out on this home.Purchase Details
Home Financials for this Owner
Home Financials are based on the most recent Mortgage that was taken out on this home.Purchase Details
Home Financials for this Owner
Home Financials are based on the most recent Mortgage that was taken out on this home.Similar Homes in Powell, OH
Home Values in the Area
Average Home Value in this Area
Purchase History
| Date | Buyer | Sale Price | Title Company |
|---|---|---|---|
| Elliott Jason B | $315,500 | None Available | |
| Hawkins Michael D | $307,000 | Chicago Title | |
| Groce John G | $340,900 | Builder Title Company |
Mortgage History
| Date | Status | Borrower | Loan Amount |
|---|---|---|---|
| Open | Elliott Jason B | $245,100 | |
| Closed | Elliott Jason B | $283,950 | |
| Previous Owner | Hawkins Michael D | $42,000 | |
| Previous Owner | Hawkins Michael D | $301,439 | |
| Previous Owner | Groce John G | $34,605 | |
| Previous Owner | Groce John G | $272,680 | |
| Closed | Groce John G | $34,100 |
Property History
| Date | Event | Price | Change | Sq Ft Price |
|---|---|---|---|---|
| 04/25/2013 04/25/13 | Sold | $315,500 | -2.9% | $109 / Sq Ft |
| 03/26/2013 03/26/13 | Pending | -- | -- | -- |
| 01/12/2013 01/12/13 | For Sale | $325,000 | -- | $112 / Sq Ft |
Tax History Compared to Growth
Tax History
| Year | Tax Paid | Tax Assessment Tax Assessment Total Assessment is a certain percentage of the fair market value that is determined by local assessors to be the total taxable value of land and additions on the property. | Land | Improvement |
|---|---|---|---|---|
| 2024 | $6,037 | $173,740 | $35,420 | $138,320 |
| 2023 | $6,031 | $173,740 | $35,420 | $138,320 |
| 2022 | $5,162 | $134,020 | $25,030 | $108,990 |
| 2021 | $5,163 | $134,020 | $25,030 | $108,990 |
| 2020 | $5,196 | $134,020 | $25,030 | $108,990 |
| 2019 | $5,065 | $119,810 | $25,030 | $94,780 |
| 2018 | $5,139 | $119,810 | $25,030 | $94,780 |
| 2017 | $4,639 | $106,300 | $21,180 | $85,120 |
| 2016 | $4,275 | $106,300 | $21,180 | $85,120 |
| 2015 | $4,502 | $106,300 | $21,180 | $85,120 |
| 2014 | $4,243 | $106,300 | $21,180 | $85,120 |
| 2013 | $4,162 | $100,740 | $21,180 | $79,560 |
Agents Affiliated with this Home
-
M
Seller's Agent in 2013
Michael Bean
Keller Williams Consultants
-
Susan Parrish

Buyer's Agent in 2013
Susan Parrish
KW Classic Properties Realty
(614) 402-0289
10 in this area
181 Total Sales
Map
Source: Columbus and Central Ohio Regional MLS
MLS Number: 213001022
APN: 319-230-16-029-000
- 7980 Tree Lake Blvd
- 5082 Glenmeir Ct
- 4946 Golf Village Dr
- 7677 Scioto Ridge Dr
- 4947 Rigsby Rd
- 8159 Riverside Dr
- 8030 Farm Crossing Cir Unit 8030
- 2459 Friesian Ln
- 7678 Gateway Blvd
- 4844 Hunters Bend Ct
- 2505 Isabella Blue Dr
- 7445 Phoebe Ln
- 7330 Deer Valley Crossing Unit 7330
- 2618 Triple Crown Crossing
- 7450 Deer Valley Crossing Unit 7450
- 7339 Scioto Chase Blvd
- 7553 Indian Creek Way
- 8312 Steitz Rd
- 4568 Hickory Rock Dr
- 4099 Hickory Rock Dr
- 7953 Bridge Crossing Ct
- 7965 Bridge Crossing Ct
- 7937 Bridge Crossing Ct
- 7975 Bridge Crossing Ct
- 7925 Bridge Crossing Ct
- 7956 Bridge Crossing Ct
- 7968 Bridge Crossing Ct
- 7987 Bridge Crossing Ct
- 4970 Glenmeir Ct
- 7915 Bridge Crossing Ct
- 7980 Bridge Crossing Ct
- 4985 Glenmeir Ct
- 7916 Bridge Crossing Ct
- 8003 Bridge Crossing Ct
- 7994 Bridge Crossing Ct
- 8042 Tree Lake Blvd
- 4984 Glenmeir Ct
- 8030 Tree Lake Blvd
- 7891 Bridge Crossing Ct
- 4997 Glenmeir Ct
