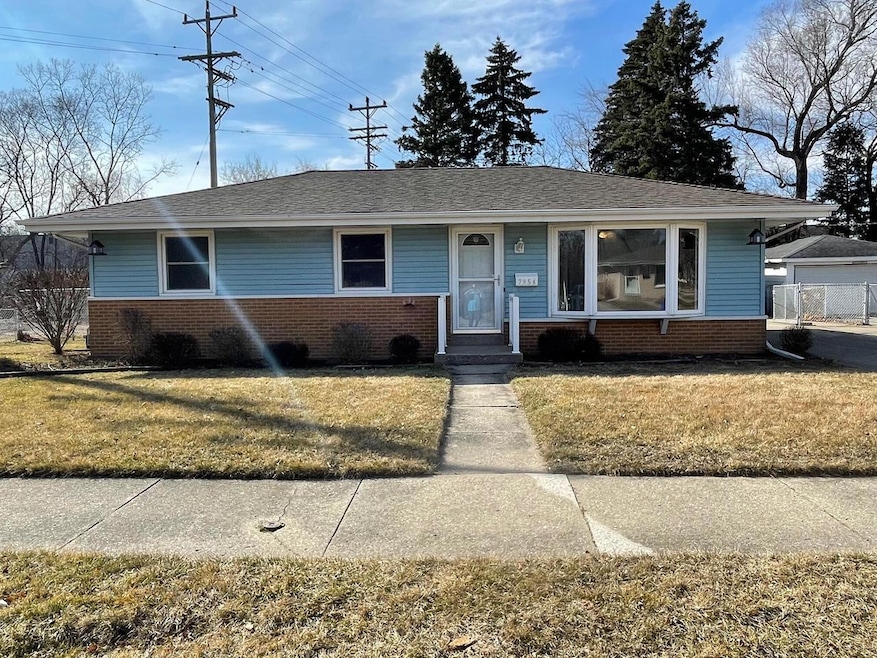
7954 10th Ave Kenosha, WI 53143
Southport NeighborhoodEstimated Value: $291,000 - $344,000
Highlights
- Fenced Yard
- Bathtub with Shower
- 1-Story Property
- 2.5 Car Detached Garage
- Shed
- Forced Air Heating and Cooling System
About This Home
As of May 2024Beautifully Remodeled RANCH home, very close to Lake Michigan! First level features hardwood flooring, beautiful remodeled bathroom with luxury vinyl plank tile & double vanity, eat in kitchen, new lighting. Too much to list! Basement has it's own separate living quarters! With a Massive Rec Room, another bonus room & a bathroom with a stand up shower-All rooms with brand new luxury vinyl plank flooring. Also features extra storage & Endless Hot Water!!!Central Air & April Air! Appliances include: New Refrigerator with warranty, stove, microwave, washer and dryer. Outside you have a spacious fenced in yard with a 2.5 car garage, a Double wide driveway, a shed and an additional cement slab! You will feel home as soon as walk in!
Last Agent to Sell the Property
Kazi Realty, LLC License #56951-90 Listed on: 03/17/2024
Home Details
Home Type
- Single Family
Est. Annual Taxes
- $3,128
Year Built
- Built in 1964
Lot Details
- 0.26 Acre Lot
- Fenced Yard
Parking
- 2.5 Car Detached Garage
- Garage Door Opener
- 1 to 5 Parking Spaces
Home Design
- Brick Exterior Construction
- Poured Concrete
- Vinyl Siding
Interior Spaces
- 1,605 Sq Ft Home
- 1-Story Property
- Finished Basement
- Basement Fills Entire Space Under The House
Kitchen
- Range
- Microwave
Bedrooms and Bathrooms
- 4 Bedrooms
- Bathtub with Shower
- Walk-in Shower
Laundry
- Dryer
- Washer
Outdoor Features
- Shed
Schools
- Southport Elementary School
- Lincoln Middle School
- Tremper High School
Utilities
- Forced Air Heating and Cooling System
- Heating System Uses Natural Gas
- High Speed Internet
Ownership History
Purchase Details
Home Financials for this Owner
Home Financials are based on the most recent Mortgage that was taken out on this home.Purchase Details
Purchase Details
Similar Homes in Kenosha, WI
Home Values in the Area
Average Home Value in this Area
Purchase History
| Date | Buyer | Sale Price | Title Company |
|---|---|---|---|
| Acosta Alexis | $309,000 | Gary T. Baase | |
| Gjb Holdings Corp | $204,000 | George Krzeszowski | |
| Jekay Investments Llc | $198,000 | Phillip A. Norman, P.C. |
Property History
| Date | Event | Price | Change | Sq Ft Price |
|---|---|---|---|---|
| 05/08/2024 05/08/24 | Sold | $309,000 | -3.1% | $193 / Sq Ft |
| 03/17/2024 03/17/24 | For Sale | $319,000 | -- | $199 / Sq Ft |
Tax History Compared to Growth
Tax History
| Year | Tax Paid | Tax Assessment Tax Assessment Total Assessment is a certain percentage of the fair market value that is determined by local assessors to be the total taxable value of land and additions on the property. | Land | Improvement |
|---|---|---|---|---|
| 2024 | $3,773 | $135,400 | $48,900 | $86,500 |
| 2023 | $3,518 | $135,400 | $48,900 | $86,500 |
| 2022 | $3,518 | $135,400 | $48,900 | $86,500 |
| 2021 | $3,254 | $135,400 | $48,900 | $86,500 |
| 2020 | $3,948 | $135,400 | $48,900 | $86,500 |
| 2019 | $3,951 | $135,400 | $48,900 | $86,500 |
| 2018 | $3,861 | $126,100 | $48,900 | $77,200 |
| 2017 | $3,945 | $126,100 | $48,900 | $77,200 |
| 2016 | $3,881 | $126,100 | $48,900 | $77,200 |
| 2015 | $3,242 | $122,100 | $48,900 | $73,200 |
| 2014 | $3,931 | $122,100 | $48,900 | $73,200 |
Agents Affiliated with this Home
-
Jessica Baase
J
Seller's Agent in 2024
Jessica Baase
Kazi Realty, LLC
(262) 308-8265
2 in this area
32 Total Sales
-
Jennifer Heiring

Buyer's Agent in 2024
Jennifer Heiring
RE/MAX
(262) 308-5171
2 in this area
284 Total Sales
Map
Source: Metro MLS
MLS Number: 1868020
APN: 06-123-07-153-022
