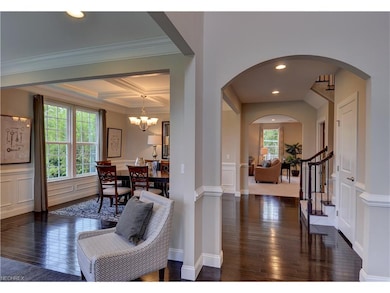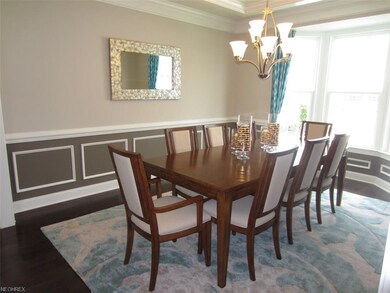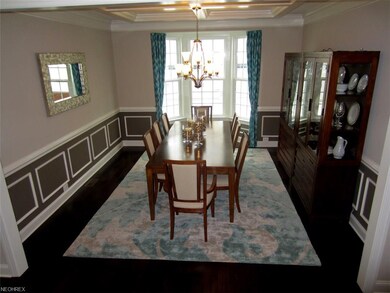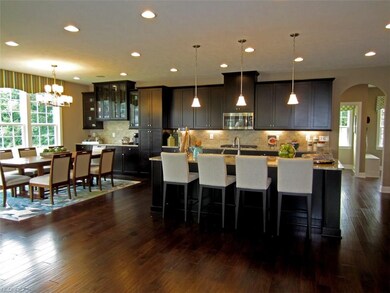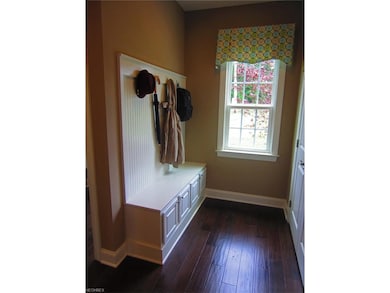
7954 Megan Meadow Dr Hudson, OH 44236
Estimated Value: $580,000 - $667,000
Highlights
- View of Trees or Woods
- Colonial Architecture
- 3 Car Attached Garage
- Wilcox Primary School Rated A
- Wooded Lot
- Forced Air Heating and Cooling System
About This Home
As of September 2017Brand new & move-in ready! This spacious home has never been occupied! Exterior craftsman styling w/ stone & metal accent roof. Open space behind rear property. Dramatic & light-filled 2 story foyer. Living & dining rooms make entertaining a snap. Ceiling trim, chair rail & panel molding define the dining area. Crown molding on 2nd floor but visible from 1st. Past the side stair is large family room. The kitchen sports a huge work island, granite, SS double wall ovens, espresso 42” cabinets & a giant walk-in pantry that’s up to the task of bulk storage. A private study provides work from home area through double doors, and the handy family entry makes organization a snap. A family coat closet and powder room make the space even more functional. Three-car garage gives plenty of storage for all your vehicles & lawn equipment, even a workshop. Upstairs is a spa-like owner’s bedroom w/ dual walk-in closets, tray ceiling, and a fantastic owner’s bath featuring dual vanities & a large tiled roman shower. There’s also a centrally located laundry, and 3 ample secondary bedrooms, each with plenty of closet space. Also included is a large bonus room up w/ direct bath access. Full, waterproofed basement offers ample room for storage & horseplay. We build our homes to exceed industry standards for energy efficiency providing the highest levels of comfort while saving you up to 30% on monthly energy costs. Comprehensive warranty package offers peace of mind. Photos for illustration.
Last Agent to Sell the Property
Keller Williams Citywide License #338774 Listed on: 07/17/2017

Last Buyer's Agent
Antoinette Perry
Deleted Agent License #2015000990
Home Details
Home Type
- Single Family
Est. Annual Taxes
- $10,138
Year Built
- Built in 2016
Lot Details
- 0.28 Acre Lot
- East Facing Home
- Wooded Lot
HOA Fees
- $29 Monthly HOA Fees
Home Design
- Colonial Architecture
- Asphalt Roof
- Stone Siding
- Vinyl Construction Material
Interior Spaces
- 3,656 Sq Ft Home
- 2-Story Property
- Views of Woods
Kitchen
- Range
- Microwave
- Dishwasher
- Disposal
Bedrooms and Bathrooms
- 4 Bedrooms
Unfinished Basement
- Basement Fills Entire Space Under The House
- Sump Pump
Home Security
- Carbon Monoxide Detectors
- Fire and Smoke Detector
Parking
- 3 Car Attached Garage
- Garage Door Opener
Utilities
- Forced Air Heating and Cooling System
- Heating System Uses Gas
Community Details
- Natures Preserve Community
Listing and Financial Details
- Assessor Parcel Number 6205967
Ownership History
Purchase Details
Home Financials for this Owner
Home Financials are based on the most recent Mortgage that was taken out on this home.Purchase Details
Home Financials for this Owner
Home Financials are based on the most recent Mortgage that was taken out on this home.Purchase Details
Similar Homes in Hudson, OH
Home Values in the Area
Average Home Value in this Area
Purchase History
| Date | Buyer | Sale Price | Title Company |
|---|---|---|---|
| Boyd Renee | -- | None Listed On Document | |
| Boyd Roeshana | $365,000 | Nvr Title Agency Llc | |
| Nvr Inc | $66,000 | None Available |
Mortgage History
| Date | Status | Borrower | Loan Amount |
|---|---|---|---|
| Open | Boyd Renee | $65,000 | |
| Previous Owner | Boyd Roeshana | $346,750 |
Property History
| Date | Event | Price | Change | Sq Ft Price |
|---|---|---|---|---|
| 09/06/2017 09/06/17 | Sold | $365,000 | 0.0% | $100 / Sq Ft |
| 07/25/2017 07/25/17 | Off Market | $365,000 | -- | -- |
| 07/25/2017 07/25/17 | Pending | -- | -- | -- |
| 07/17/2017 07/17/17 | For Sale | $365,000 | -- | $100 / Sq Ft |
Tax History Compared to Growth
Tax History
| Year | Tax Paid | Tax Assessment Tax Assessment Total Assessment is a certain percentage of the fair market value that is determined by local assessors to be the total taxable value of land and additions on the property. | Land | Improvement |
|---|---|---|---|---|
| 2025 | $10,138 | $171,497 | $29,981 | $141,516 |
| 2024 | $10,138 | $171,497 | $29,981 | $141,516 |
| 2023 | $10,138 | $171,497 | $29,981 | $141,516 |
| 2022 | $8,395 | $128,944 | $22,540 | $106,404 |
| 2021 | $8,605 | $128,944 | $22,540 | $106,404 |
| 2020 | $8,760 | $128,940 | $22,540 | $106,400 |
| 2019 | $9,405 | $132,840 | $22,540 | $110,300 |
| 2018 | $9,649 | $132,840 | $22,540 | $110,300 |
| 2017 | $321 | $132,840 | $22,540 | $110,300 |
| 2016 | $1,542 | $22,540 | $22,540 | $0 |
| 2015 | $321 | $22,540 | $22,540 | $0 |
| 2014 | -- | $0 | $0 | $0 |
Agents Affiliated with this Home
-
Karen Richardson

Seller's Agent in 2017
Karen Richardson
Keller Williams Citywide
(440) 220-5599
1,745 Total Sales
-

Buyer's Agent in 2017
Antoinette Perry
Deleted Agent
Map
Source: MLS Now
MLS Number: 3923194
APN: 62-05935
- 7936 Megan Meadow Dr
- 3425 Eryn Place
- 7687 Ravenna Rd
- 2760 Parkside Dr
- 7965 Princewood Dr
- 7658 Woodspring Ln
- 7671 Hudson Park Dr
- 675 Wheatfield Dr
- 649 Wheatfield Dr
- 7239 Huntington Rd
- 800 Holborn Rd
- 813 Holborn Rd
- 7500 Lascala Dr
- 2142 Kirtland Place
- 692 Arbor Way
- 7385 McShu Ln
- 615-13 Russet Woods Ln Unit 17M
- 7341 McShu Ln
- 840 Sunrise Cir
- 681-25 Claridge Ln
- 7954 Megan Meadow Dr
- 7952 Megan Meadow Dr
- 7956 Megan Meadow Dr
- 7929 Megan Meadow Dr
- 7950 Megan Meadow Dr
- 7958 Megan Meadow Dr
- 7953 Megan Meadow Dr
- 7945 Megan Meadow Dr
- 7951 Megan Meadow Dr
- 7947 Megan Meadow Dr
- 7948 Megan Meadow Dr
- 7943 Megan Meadow Dr
- 7960 Megan Meadow Dr
- 7955 Megan Meadow Dr
- 7946 Megan Meadow Dr
- 7964 Megan Meadow Dr
- 7957 Megan Meadow Dr
- 8044 Megan Meadow Dr
- 7941 Megan Meadow Dr
- 8036 Megan Meadow Dr

