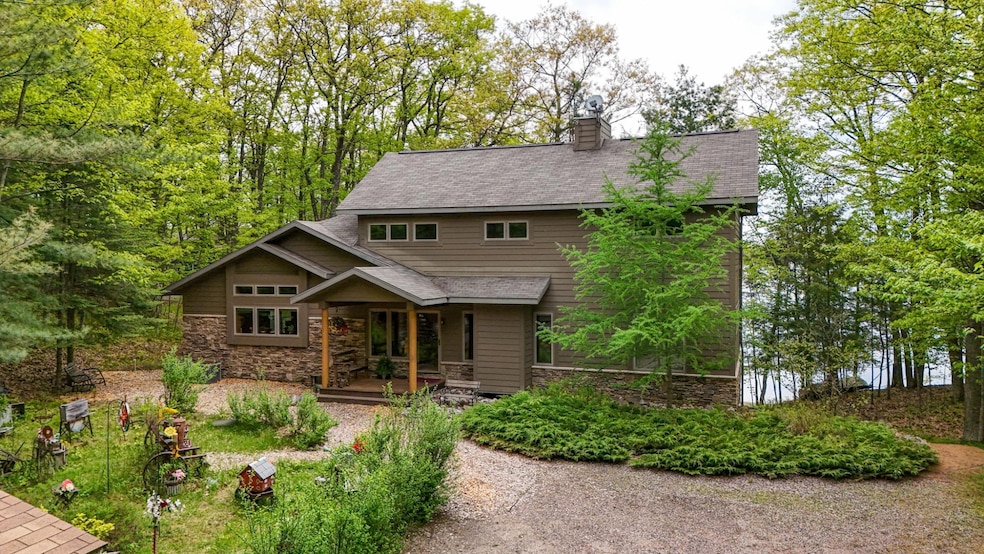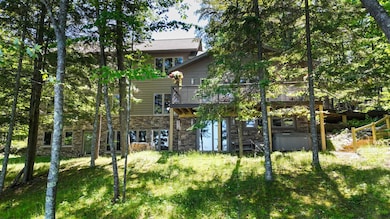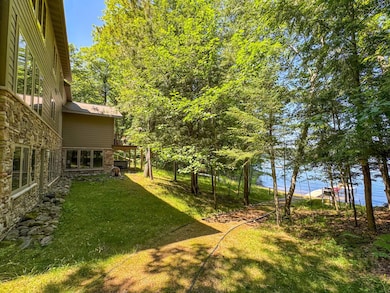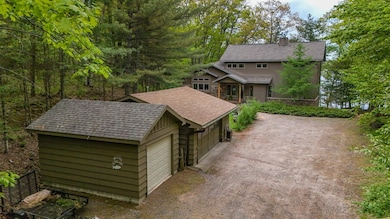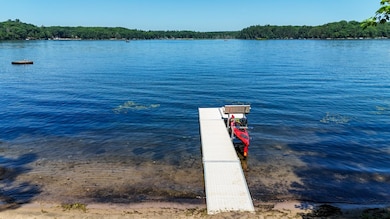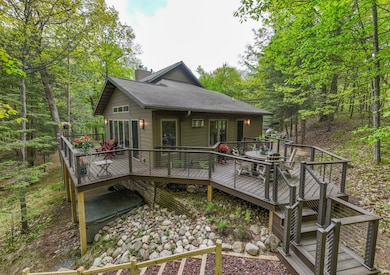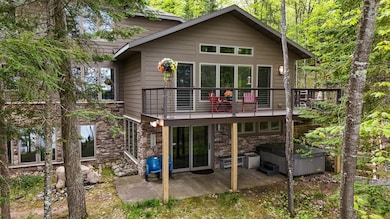
7954 S Alva Rd Harshaw, WI 54529
Estimated payment $6,022/month
Highlights
- Lake Front
- Deck
- Cathedral Ceiling
- Docks
- Wood Burning Stove
- Wood Flooring
About This Home
Unique opportunity – high-class standalone lake south of Minocqua. Beautifully maintained 4BR, 4BA home with 260 ft of private, sandy frontage on Alva Lake. The main level fts an open-concept kitchen & living area with a gas fireplace & access to a spacious deck with stunning lake views. The primary BR includes a gas FP, natural stone en-suite, and cedar walk-in closet. Upstairs offers 2 additional BRs & a full bath with both a walk-in tile shower & bathtub/shower. The walk-out lower level is ideal for entertaining, with a billiards room, gas fireplace & patio access to the hot tub and lakeside yard. A cozy family room with a wood-burning fireplace, bedroom/home office, bath, and laundry complete the space in the lower level. Alva Lake, 199 acres with clear waters & a 43-foot depth, is perfect for swimming, boating, or relaxing. A 2.5-car detached garage & small garage provide ample storage. This is your chance to enjoy elegant lakefront living with modern comforts. See it today!
Home Details
Home Type
- Single Family
Est. Annual Taxes
- $6,457
Year Built
- Built in 2006
Lot Details
- 2.23 Acre Lot
- Lake Front
- Landscaped
- Sloped Lot
- Zoning described as Recreational
Parking
- 2 Car Detached Garage
- Gravel Driveway
Home Design
- Block Foundation
- Frame Construction
- Shingle Roof
- Composition Roof
- Stone
Interior Spaces
- 2-Story Property
- Wet Bar
- Cathedral Ceiling
- 4 Fireplaces
- Wood Burning Stove
- Gas Log Fireplace
- French Doors
- Water Views
Kitchen
- <<builtInOvenToken>>
- Cooktop<<rangeHoodToken>>
- <<microwave>>
- Dishwasher
Flooring
- Wood
- Tile
Bedrooms and Bathrooms
- 4 Bedrooms
- Primary Bedroom on Main
Laundry
- Dryer
- Washer
Partially Finished Basement
- Walk-Out Basement
- Basement Fills Entire Space Under The House
- Interior and Exterior Basement Entry
- Laundry in Basement
- Basement Window Egress
Outdoor Features
- Docks
- Deck
- Open Patio
Utilities
- Forced Air Heating and Cooling System
- Heating System Uses Propane
- Drilled Well
- Propane Water Heater
- Water Softener
- Public Septic Tank
Listing and Financial Details
- Assessor Parcel Number 00201-0681-0011
Map
Home Values in the Area
Average Home Value in this Area
Tax History
| Year | Tax Paid | Tax Assessment Tax Assessment Total Assessment is a certain percentage of the fair market value that is determined by local assessors to be the total taxable value of land and additions on the property. | Land | Improvement |
|---|---|---|---|---|
| 2024 | $7,784 | $470,900 | $210,100 | $260,800 |
| 2023 | $7,023 | $470,900 | $210,100 | $260,800 |
| 2022 | $5,397 | $470,900 | $210,100 | $260,800 |
| 2021 | $7,102 | $470,900 | $210,100 | $260,800 |
| 2020 | $5,862 | $470,900 | $210,100 | $260,800 |
| 2019 | $5,619 | $470,900 | $210,100 | $260,800 |
| 2018 | $6,195 | $471,700 | $210,100 | $261,600 |
| 2017 | $6,086 | $471,700 | $210,100 | $261,600 |
| 2016 | $6,690 | $471,700 | $210,100 | $261,600 |
| 2015 | $6,576 | $468,500 | $210,100 | $258,400 |
| 2014 | $6,576 | $468,500 | $210,100 | $258,400 |
| 2011 | $5,987 | $547,300 | $251,500 | $295,800 |
Property History
| Date | Event | Price | Change | Sq Ft Price |
|---|---|---|---|---|
| 07/08/2025 07/08/25 | Price Changed | $990,000 | -20.8% | $302 / Sq Ft |
| 06/17/2025 06/17/25 | Price Changed | $1,250,000 | -7.4% | $381 / Sq Ft |
| 05/30/2025 05/30/25 | For Sale | $1,350,000 | -- | $411 / Sq Ft |
Purchase History
| Date | Type | Sale Price | Title Company |
|---|---|---|---|
| Quit Claim Deed | -- | None Listed On Document | |
| Deed | -- | None Listed On Document |
About the Listing Agent

Nick Lasier - Broker/Owner of Lasier Realty Inc & the 2024 Top Selling Agent in the Greater Northwoods MLS! Nick is one of Northern Wisconsin's premier REALTORS® and has strong relationships with quality contractors, lenders, and local handy man. He has a vast knowledge of the surrounding Vilas and Oneida area with regards to water quality, land assessments, and market trends. As a buyer, Nick can help direct you in your search for vacant land, waterfront, or commercial investment properties.
Nick's Other Listings
Source: Greater Northwoods MLS
MLS Number: 212301
APN: 00201-0681-0011
- 4731 Horsehead Lake Rd
- 4895 Jimmy Ln
- 4701 Horsehead Lake Rd
- 7585 Elna Lake Rd
- ON Steele Rd
- Lot 8 Acorn Ln
- 40AC Steele Rd
- 8550 Sand Lake Rd
- 7395 Romps Dr
- 4493 Maple Ridge Dr
- 3827 Harshaw Rd
- 4400 Cedar Ln
- 5548 Bertland Rd
- 6913 Lake Mildred Rd
- 8273 Cth K
- 5703 Rolling Woods Dr
- 4325 Lake Mildred Rd Unit 6
- 8414 Old K Rd
- 9198 S Shore Rd
- 4836 Apperson Dr
