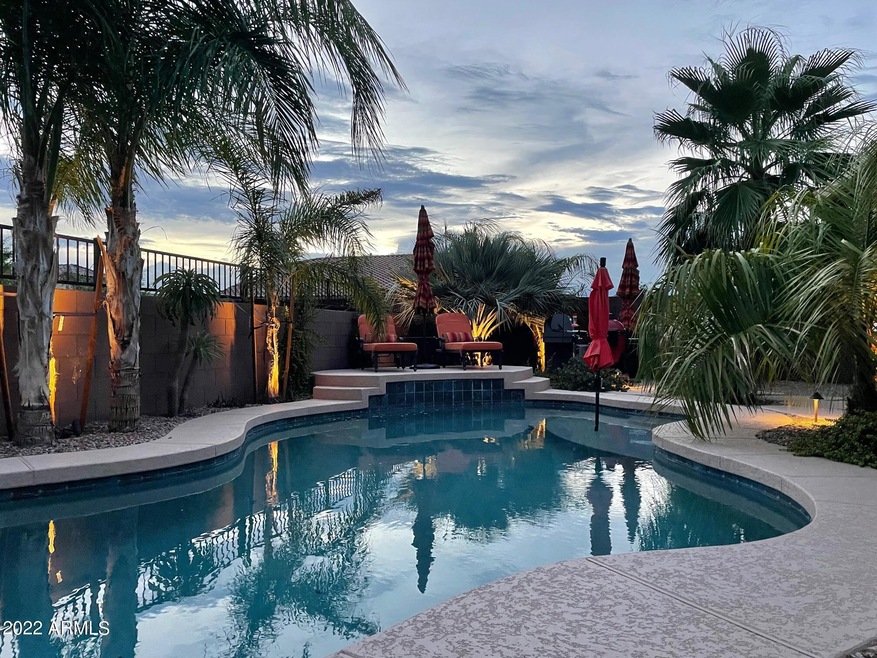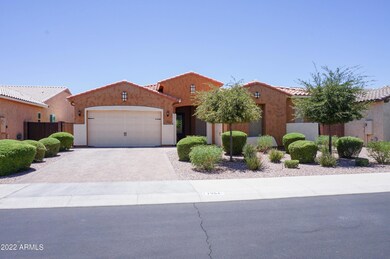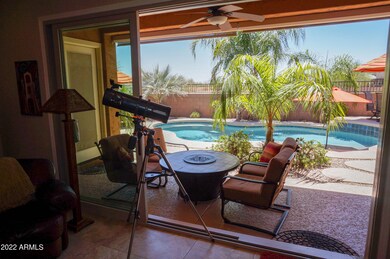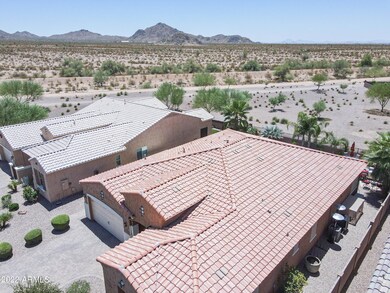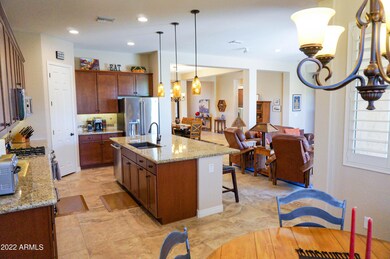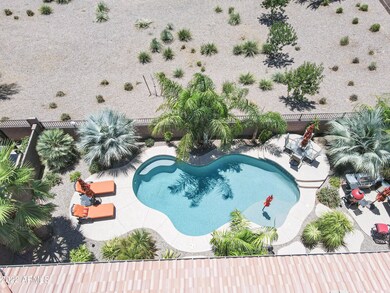
7954 S Parkcrest St Gilbert, AZ 85298
South Chandler NeighborhoodEstimated Value: $738,000 - $758,000
Highlights
- Fitness Center
- Heated Pool
- Community Lake
- Charlotte Patterson Elementary School Rated A
- Mountain View
- Clubhouse
About This Home
As of August 2022*See Buyer Incentives on Loan/Paymnt Scenarios in Docs Tab*
Perfectly appointed Adelaide boasts 4 BDRM's +Den, 3 Full Baths, 3 Car Garage(single bay features mini split AC system), gorgeous location w/ no neighbors behind & mountain views/private land for miles! This home STANDS OUT-heated & chilled capabilities on the pristine pebble tec pool w/water feature & BOSCH 2019 HVAC 17.5 SEER w/smart thermostat will impress!
Upgraded Cafe Series appliances. Home has tasteful neutral colors w/ upgraded carpet/pad & 20''tile, ceiling fans, sun screens, surround sound, shutters, multi door slider, custom front door, landscape lighting, water softener & 8ft doors round out the many features in this one of a kind beauty!
Neighborhood gym, Lake, multiple parks, meandering paths & pool/splashpad & Top Rated Chandler School District & Elementary School directly in neighborhood!!
Seller will consider contributing up to 2%(of loan amount)at closing toward buyer's closing costs or interest rate buydown.
Last Agent to Sell the Property
Realty ONE Group License #SA560450000 Listed on: 07/01/2022
Home Details
Home Type
- Single Family
Est. Annual Taxes
- $2,435
Year Built
- Built in 2016
Lot Details
- 7,800 Sq Ft Lot
- Desert faces the front and back of the property
- Wrought Iron Fence
- Block Wall Fence
- Front and Back Yard Sprinklers
- Sprinklers on Timer
HOA Fees
- $104 Monthly HOA Fees
Parking
- 3 Car Garage
- 2 Open Parking Spaces
- Heated Garage
- Garage Door Opener
Home Design
- Wood Frame Construction
- Tile Roof
- Stucco
Interior Spaces
- 2,476 Sq Ft Home
- 1-Story Property
- Ceiling height of 9 feet or more
- Ceiling Fan
- Double Pane Windows
- Low Emissivity Windows
- Vinyl Clad Windows
- Solar Screens
- Mountain Views
Kitchen
- Breakfast Bar
- Built-In Microwave
- Kitchen Island
- Granite Countertops
Flooring
- Carpet
- Tile
Bedrooms and Bathrooms
- 4 Bedrooms
- Primary Bathroom is a Full Bathroom
- 3 Bathrooms
- Dual Vanity Sinks in Primary Bathroom
- Bathtub With Separate Shower Stall
Accessible Home Design
- No Interior Steps
Eco-Friendly Details
- Energy Monitoring System
- ENERGY STAR Qualified Equipment for Heating
Outdoor Features
- Heated Pool
- Covered patio or porch
Schools
- Charlotte Patterson Elementary School
- Willie & Coy Payne Jr. High Middle School
- Basha High School
Utilities
- Refrigerated Cooling System
- Zoned Heating
- Heating unit installed on the ceiling
- Mini Split Heat Pump
- Heating System Uses Natural Gas
- High Speed Internet
Listing and Financial Details
- Tax Lot 13
- Assessor Parcel Number 313-21-274
Community Details
Overview
- Association fees include ground maintenance, (see remarks)
- Adora Trails Assoc Association, Phone Number (602) 957-9191
- Built by Taylor Morrison
- Adora Trails Parcel 8 Amd Subdivision
- Community Lake
Amenities
- Clubhouse
- Recreation Room
Recreation
- Community Playground
- Fitness Center
- Heated Community Pool
- Bike Trail
Ownership History
Purchase Details
Home Financials for this Owner
Home Financials are based on the most recent Mortgage that was taken out on this home.Purchase Details
Purchase Details
Home Financials for this Owner
Home Financials are based on the most recent Mortgage that was taken out on this home.Similar Homes in the area
Home Values in the Area
Average Home Value in this Area
Purchase History
| Date | Buyer | Sale Price | Title Company |
|---|---|---|---|
| Olson Jennifer Leigh | $775,000 | Driggs Title Agency | |
| Small Kevin | -- | None Available | |
| Small Kevin J | $379,581 | First American Title Ins Co | |
| Tm Homes Of Arizona Inc | -- | First American Title Ins Co |
Mortgage History
| Date | Status | Borrower | Loan Amount |
|---|---|---|---|
| Open | Olson Jennifer Leigh | $100,000 | |
| Open | Kevin Small And Tracy Small Re | $280,000 | |
| Previous Owner | Small Kevin J | $129,581 |
Property History
| Date | Event | Price | Change | Sq Ft Price |
|---|---|---|---|---|
| 08/12/2022 08/12/22 | Sold | $775,000 | -3.1% | $313 / Sq Ft |
| 07/27/2022 07/27/22 | Pending | -- | -- | -- |
| 07/19/2022 07/19/22 | Price Changed | $799,888 | -1.9% | $323 / Sq Ft |
| 06/29/2022 06/29/22 | For Sale | $815,000 | -- | $329 / Sq Ft |
Tax History Compared to Growth
Tax History
| Year | Tax Paid | Tax Assessment Tax Assessment Total Assessment is a certain percentage of the fair market value that is determined by local assessors to be the total taxable value of land and additions on the property. | Land | Improvement |
|---|---|---|---|---|
| 2025 | $2,953 | $31,758 | -- | -- |
| 2024 | $2,892 | $30,246 | -- | -- |
| 2023 | $2,892 | $53,770 | $10,750 | $43,020 |
| 2022 | $2,328 | $41,270 | $8,250 | $33,020 |
| 2021 | $2,435 | $38,200 | $7,640 | $30,560 |
| 2020 | $2,422 | $35,780 | $7,150 | $28,630 |
| 2019 | $2,340 | $33,470 | $6,690 | $26,780 |
| 2018 | $2,299 | $32,060 | $6,410 | $25,650 |
| 2017 | $2,165 | $28,660 | $5,730 | $22,930 |
| 2016 | $395 | $4,650 | $4,650 | $0 |
Agents Affiliated with this Home
-
Beth Rebenstorf

Seller's Agent in 2022
Beth Rebenstorf
Realty One Group
(480) 236-8760
8 in this area
238 Total Sales
-
Kortne Bongiorno

Seller Co-Listing Agent in 2022
Kortne Bongiorno
Realty One Group
(480) 980-2488
4 in this area
50 Total Sales
-
Kevin Braley

Buyer's Agent in 2022
Kevin Braley
West USA Realty
(480) 993-7413
2 in this area
34 Total Sales
Map
Source: Arizona Regional Multiple Listing Service (ARMLS)
MLS Number: 6427567
APN: 313-21-274
- 2522 E Lindrick Dr
- 2496 E Lindrick Dr
- 2454 E Stacey Rd
- 2456 E Lindrick Dr
- 3002 W Josiah Trail
- 2597 E Hickory St
- 2702 E Saddlebrook Rd
- 2425 E Flintlock Dr
- 2665 E Gillcrest Rd
- 2299 E Saddlebrook Rd
- 2765 E Gillcrest Rd
- 2238 E Saddlebrook Rd
- 2914 E Flintlock Dr
- 2988 E Watford Ct Unit 3
- 2826 E Bellflower Dr
- 2199 E Gillcrest Rd
- 2185 E Gillcrest Rd
- 7503 S Roanoke St
- 3077 E Flintlock Dr
- 2854 E Sunflower Dr
- 7954 S Parkcrest St
- 7962 S Parkcrest St
- 7946 S Parkcrest St
- 7940 S Parkcrest St
- 2567 E Stacey Rd
- 2601 E Stacey Rd
- 2628 E Hazeltine Way
- 2553 E Stacey Ct
- 2609 E Stacey Rd
- 2543 E Stacey Ct
- 2578 E Stacey Rd
- 2636 E Hazeltine Way
- 2586 E Stacey Rd
- 2570 E Stacey Rd
- 2592 E Stacey Rd
- 2619 E Stacey Rd
- 2535 E Stacey Ct
- 2600 E Stacey Rd
- 2644 E Hazeltine Way
- 2629 E Stacey Rd
