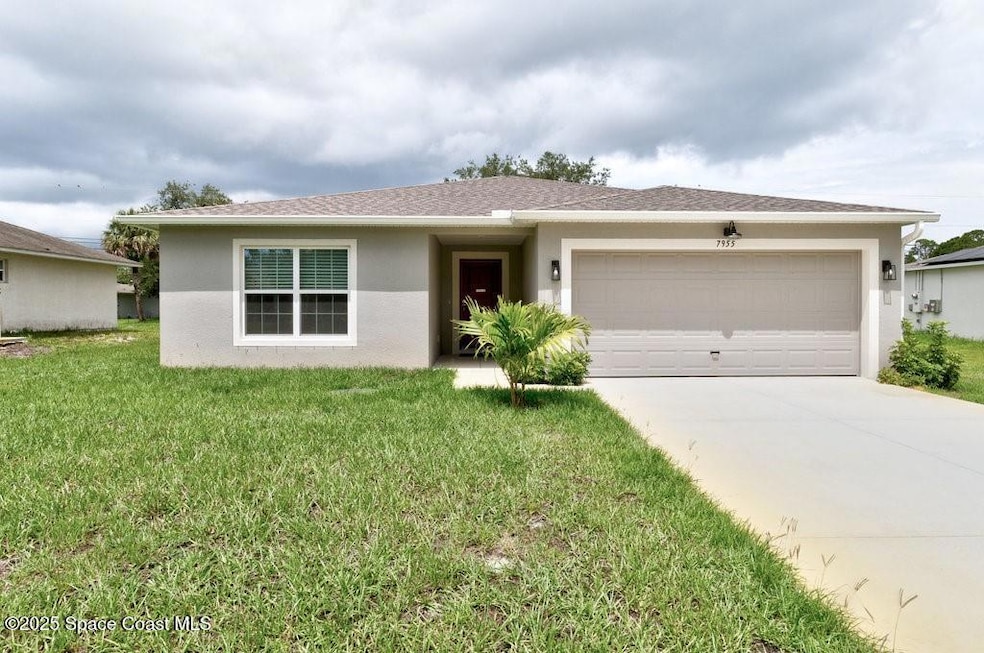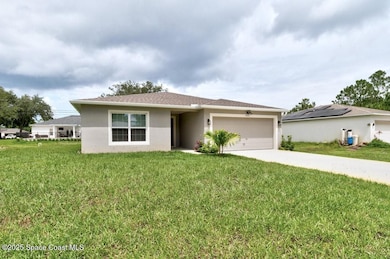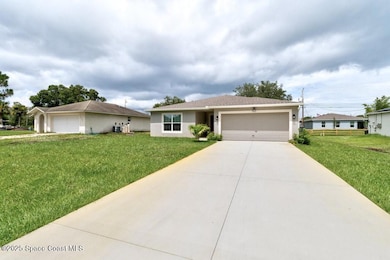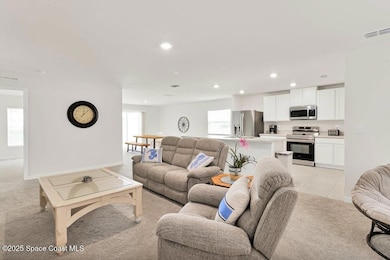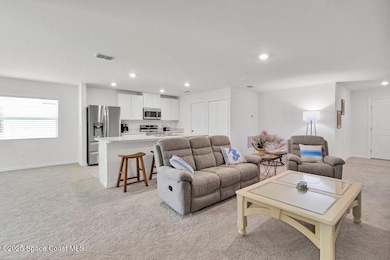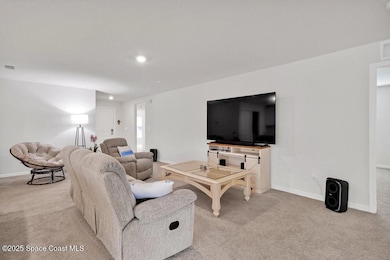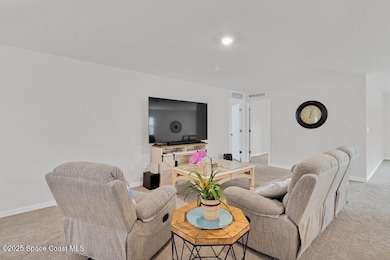
7955 101st Ave Vero Beach, FL 32967
Estimated payment $1,806/month
Highlights
- No HOA
- Covered patio or porch
- Walk-In Closet
- Treasure Coast Elementary School Rated 10
- 2 Car Attached Garage
- Living Room
About This Home
A great opportunity to own a 2025 built, 1876 sqft, 4 bedroom, 2 living room home. Move in ready & no HOA! Owned since Feb 2025 with smart owner upgrades to the new construction including ss refrigerator in island kitchen, washer & dryer, all blinds & other creature comforts not included by the builder. Storm panels. Master bedroom TV mount. The house has no neighbor directly behind, so you can enjoy more privacy in the backyard. On a paved road in Vero Lake Estates within 15 minutes of the beach! 5 minute drives to Publix, Sebastian schools & I-95. Available for a quick closing. Act fast!
Home Details
Home Type
- Single Family
Est. Annual Taxes
- $406
Year Built
- Built in 2025
Lot Details
- 9,583 Sq Ft Lot
- East Facing Home
- Cleared Lot
Parking
- 2 Car Attached Garage
Home Design
- Shingle Roof
- Concrete Siding
- Block Exterior
- Stucco
Interior Spaces
- 1,876 Sq Ft Home
- 1-Story Property
- Furniture Can Be Negotiated
- Family Room
- Living Room
Kitchen
- Electric Range
- Microwave
- Dishwasher
- Kitchen Island
Flooring
- Carpet
- Tile
Bedrooms and Bathrooms
- 4 Bedrooms
- Walk-In Closet
- 2 Full Bathrooms
Laundry
- Laundry Room
- Laundry on main level
- Dryer
- Washer
Outdoor Features
- Covered patio or porch
Utilities
- Central Heating and Cooling System
- Water Softener Leased
- Septic Tank
- Cable TV Available
Community Details
- No Home Owners Association
Listing and Financial Details
- Assessor Parcel Number 31383300003007000012.0
Map
Home Values in the Area
Average Home Value in this Area
Tax History
| Year | Tax Paid | Tax Assessment Tax Assessment Total Assessment is a certain percentage of the fair market value that is determined by local assessors to be the total taxable value of land and additions on the property. | Land | Improvement |
|---|---|---|---|---|
| 2024 | $379 | $25,500 | $25,500 | -- |
| 2023 | $379 | $22,440 | $0 | $0 |
| 2022 | $338 | $20,400 | $20,400 | $0 |
| 2021 | $190 | $11,794 | $11,794 | $0 |
| 2020 | $172 | $9,563 | $9,563 | $0 |
| 2019 | $170 | $9,563 | $9,563 | $0 |
| 2018 | $156 | $7,969 | $7,969 | $0 |
| 2017 | $142 | $6,375 | $0 | $0 |
| 2016 | $132 | $5,420 | $0 | $0 |
| 2015 | $132 | $5,420 | $0 | $0 |
| 2014 | $121 | $4,500 | $0 | $0 |
Property History
| Date | Event | Price | Change | Sq Ft Price |
|---|---|---|---|---|
| 07/15/2025 07/15/25 | For Sale | $319,900 | -- | $171 / Sq Ft |
Purchase History
| Date | Type | Sale Price | Title Company |
|---|---|---|---|
| Special Warranty Deed | $287,990 | Steel City Title | |
| Special Warranty Deed | $40,800 | Steel City Title | |
| Quit Claim Deed | $10,000 | None Available | |
| Warranty Deed | -- | Attorney | |
| Warranty Deed | -- | -- |
About the Listing Agent

Serving Vero Beach and Sebastian as a top agent in the area. Integrity and persistence equal results!
My family first discovered Vero Beach and Sebastian in the 1980's. My parents and grandparents have both been lucky enough to call Vero Beach and Sebastian home over the past 20 years. I'm now excited to be raising my own family here in Indian River County for several reasons. The uncrowded beaches are second-to-none and watching turtles nest in the summer is a spectacle of nature. Vero
Chris' Other Listings
Source: Space Coast MLS (Space Coast Association of REALTORS®)
MLS Number: 1051729
APN: 31-38-33-00003-0070-00012.0
