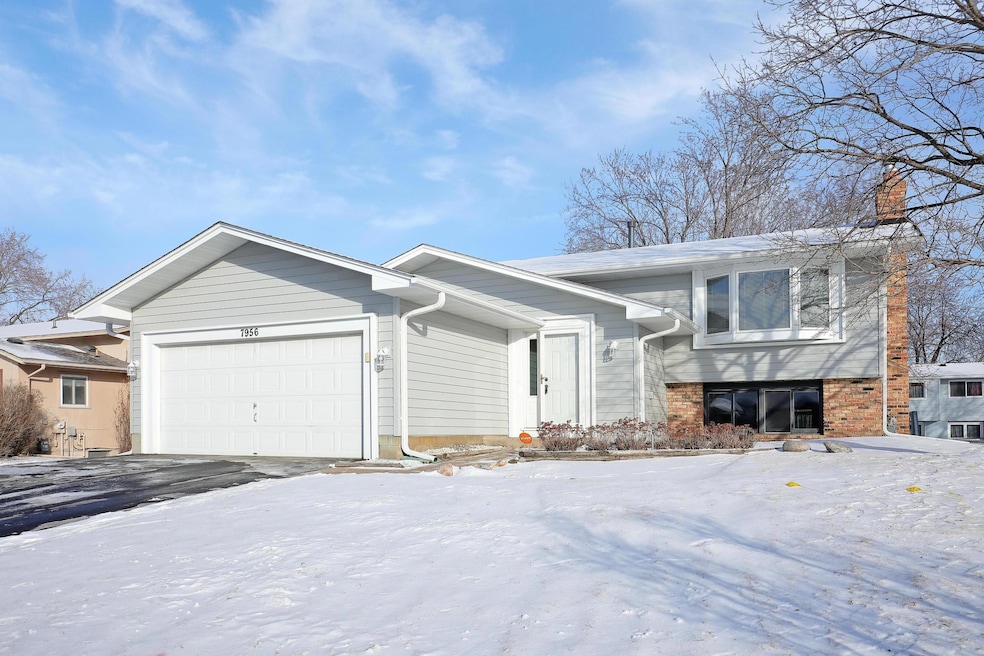
7956 Louisiana Ave N Brooklyn Park, MN 55445
Candlewood NeighborhoodHighlights
- Main Floor Primary Bedroom
- The kitchen features windows
- Living Room
- No HOA
- 2 Car Attached Garage
- Forced Air Heating and Cooling System
About This Home
As of March 2025Stunning Candlewood complete remodel. Top to bottom, kitchen, baths, floors, walls.... Beautiful home in a great neighborhood with a 2 level deck and patio from which to enjoy it. Walk to trails along nearby Shingle Creek. Fenced in backyard with a walkout basement.
Last Agent to Sell the Property
Keller Williams Classic Rlty NW Brokerage Phone: 651-263-2894 Listed on: 02/08/2025

Home Details
Home Type
- Single Family
Est. Annual Taxes
- $4,073
Year Built
- Built in 1977
Lot Details
- 8,276 Sq Ft Lot
- Lot Dimensions are 70 x 120
- Chain Link Fence
Parking
- 2 Car Attached Garage
Home Design
- Bi-Level Home
Interior Spaces
- Family Room with Fireplace
- Living Room
- Combination Kitchen and Dining Room
Kitchen
- Range
- Microwave
- Dishwasher
- The kitchen features windows
Bedrooms and Bathrooms
- 4 Bedrooms
- Primary Bedroom on Main
Laundry
- Dryer
- Washer
Finished Basement
- Walk-Out Basement
- Crawl Space
Utilities
- Forced Air Heating and Cooling System
- Cable TV Available
Community Details
- No Home Owners Association
- Candlewood 3 Subdivision
Listing and Financial Details
- Assessor Parcel Number 2011921310031
Ownership History
Purchase Details
Home Financials for this Owner
Home Financials are based on the most recent Mortgage that was taken out on this home.Purchase Details
Home Financials for this Owner
Home Financials are based on the most recent Mortgage that was taken out on this home.Purchase Details
Purchase Details
Similar Homes in Brooklyn Park, MN
Home Values in the Area
Average Home Value in this Area
Purchase History
| Date | Type | Sale Price | Title Company |
|---|---|---|---|
| Warranty Deed | $378,500 | Great North Title | |
| Warranty Deed | $230,000 | Great North Title | |
| Deed | $230,000 | -- | |
| Warranty Deed | $139,900 | -- | |
| Warranty Deed | $110,150 | -- |
Mortgage History
| Date | Status | Loan Amount | Loan Type |
|---|---|---|---|
| Open | $10,000 | New Conventional | |
| Open | $348,500 | New Conventional | |
| Previous Owner | $184,000 | New Conventional | |
| Previous Owner | $89,500 | New Conventional | |
| Previous Owner | $126,000 | New Conventional |
Property History
| Date | Event | Price | Change | Sq Ft Price |
|---|---|---|---|---|
| 03/14/2025 03/14/25 | Sold | $378,500 | +3.7% | $206 / Sq Ft |
| 02/19/2025 02/19/25 | Pending | -- | -- | -- |
| 02/12/2025 02/12/25 | For Sale | $365,000 | +58.7% | $198 / Sq Ft |
| 11/05/2024 11/05/24 | Sold | $230,000 | 0.0% | $148 / Sq Ft |
| 11/04/2024 11/04/24 | Pending | -- | -- | -- |
| 11/04/2024 11/04/24 | For Sale | $230,000 | -- | $148 / Sq Ft |
Tax History Compared to Growth
Tax History
| Year | Tax Paid | Tax Assessment Tax Assessment Total Assessment is a certain percentage of the fair market value that is determined by local assessors to be the total taxable value of land and additions on the property. | Land | Improvement |
|---|---|---|---|---|
| 2023 | $5,368 | $293,200 | $120,000 | $173,200 |
| 2022 | $4,275 | $286,200 | $120,000 | $166,200 |
| 2021 | $3,449 | $238,800 | $58,000 | $180,800 |
| 2020 | $3,470 | $256,900 | $58,000 | $198,900 |
| 2019 | $2,915 | $246,400 | $58,000 | $188,400 |
| 2018 | $2,801 | $201,700 | $48,500 | $153,200 |
| 2017 | $3,215 | $170,700 | $48,500 | $122,200 |
| 2016 | $2,334 | $157,600 | $48,500 | $109,100 |
| 2015 | $3,268 | $144,800 | $38,800 | $106,000 |
| 2014 | -- | $134,400 | $38,800 | $95,600 |
Agents Affiliated with this Home
-
Nicholas Johnson

Seller's Agent in 2025
Nicholas Johnson
Keller Williams Classic Rlty NW
(651) 263-2894
3 in this area
126 Total Sales
-
Dao Xiong
D
Buyer's Agent in 2025
Dao Xiong
Golden Homes Realty LLC
(763) 381-7084
1 in this area
17 Total Sales
-
Cindy Johnson

Seller's Agent in 2024
Cindy Johnson
Keller Williams Classic Rlty NW
(612) 310-5717
2 in this area
28 Total Sales
Map
Source: NorthstarMLS
MLS Number: 6658559
APN: 20-119-21-31-0031
- 7317 Candlewood Dr
- 6727 80th Ave N
- 7724 Kentucky Ave N
- 8033 Georgia Ave N
- 6716 83rd Ave N
- 8233 Georgia Ct N
- 8240 Sumter Ave N
- 6517 83rd Ct N
- 7808 Shingle Creek Dr
- 8473 Kentucky Ct N
- 6307 83rd Ct N
- 8301 Sumter Ave N
- 6668 84th Ct N
- 6670 84th Ct N Unit 6670
- 6415 84th Ct N
- 6540 84th Ct N
- 6404 84th Ct N
- 8446 Sumter Cir N
- 8243 Zane Ct N
- 7409 74th Way N






