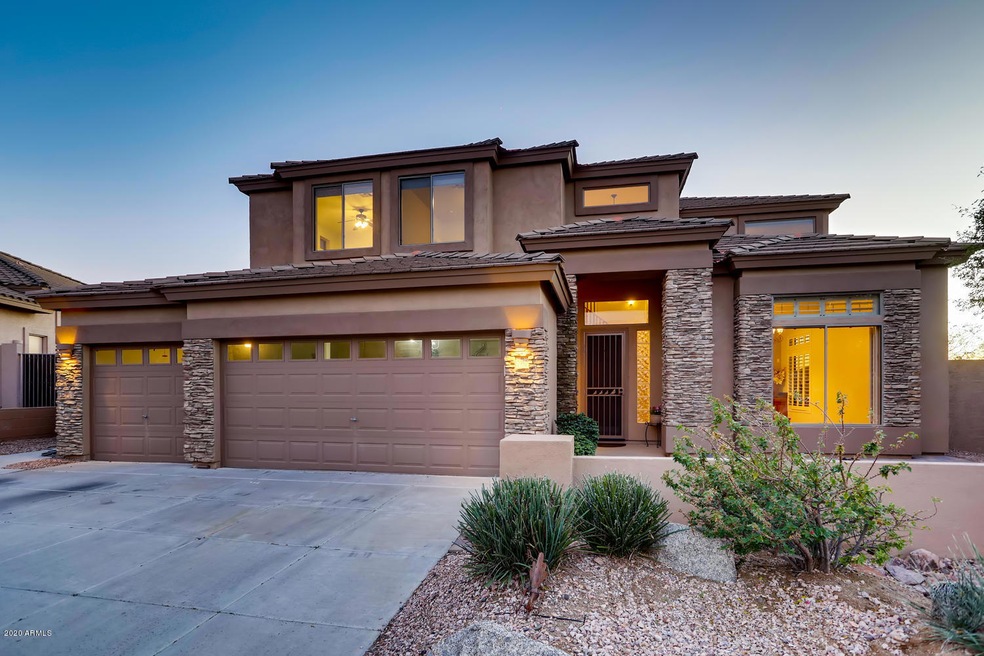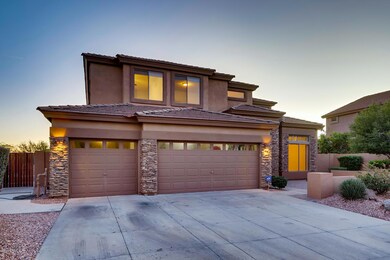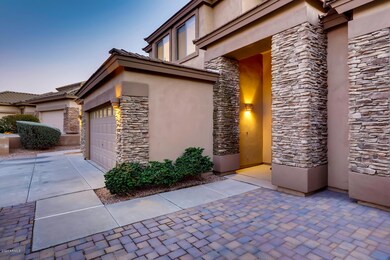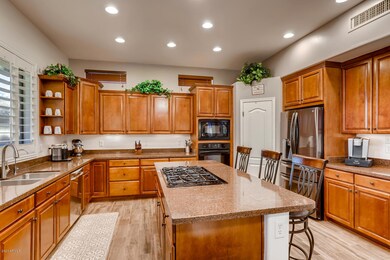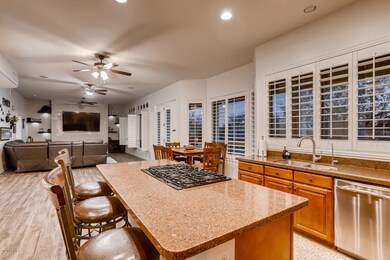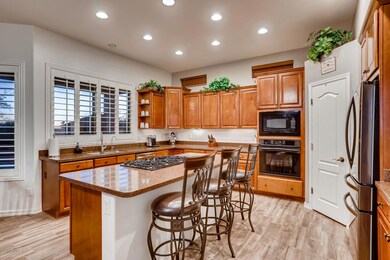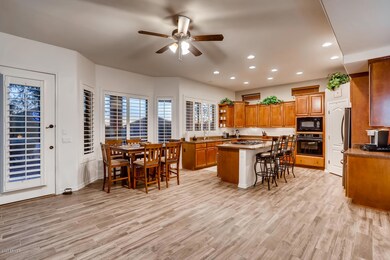
7957 E Sugarloaf Cir Mesa, AZ 85207
Las Sendas NeighborhoodHighlights
- Golf Course Community
- Fitness Center
- Gated Community
- Franklin at Brimhall Elementary School Rated A
- Heated Spa
- Mountain View
About This Home
As of March 2020Large cul-de-sac lot in the highly desired Las Sendas community. Close to community club house and amenities and hiking trails. This 5 bedroom, 4 bath home offers an open floor plan with the family room flowing into the kitchen. The eat in kitchen boasts a large island with granite counter tops, stainless steel appliances, a large pantry, and lots of storage. Formal living and dining rooms just off the foyer allow for more formal entertaining. Upstairs you will find the laundry room centrally located near the large bedrooms. Huge master suite includes massive walk in closet, dual sink vanities, separate shower and large garden tub. Neutral design selections will lend to any decorators dream for this home. The resort style backyard has a covered patio and a deck that run the entire length of the home, the pool, spa and fire pit lend to the great outdoor living space. The deck puts you in the perfect position to enjoy the stunning views surrounding the property. Do yourself a favor and see this one right away!
Last Agent to Sell the Property
Fred Weaver IV
eXp Realty License #SA554039000 Listed on: 01/24/2020
Home Details
Home Type
- Single Family
Est. Annual Taxes
- $3,983
Year Built
- Built in 2003
Lot Details
- 10,255 Sq Ft Lot
- Cul-De-Sac
- Desert faces the front and back of the property
- Block Wall Fence
- Misting System
- Private Yard
- Grass Covered Lot
HOA Fees
- $122 Monthly HOA Fees
Parking
- 3 Car Garage
Home Design
- Brick Exterior Construction
- Wood Frame Construction
- Tile Roof
- Stucco
Interior Spaces
- 3,426 Sq Ft Home
- 2-Story Property
- Double Pane Windows
- Solar Screens
- Mountain Views
Kitchen
- Eat-In Kitchen
- Built-In Microwave
- Kitchen Island
- Granite Countertops
Flooring
- Carpet
- Tile
Bedrooms and Bathrooms
- 5 Bedrooms
- Primary Bedroom on Main
- Primary Bathroom is a Full Bathroom
- 4 Bathrooms
- Dual Vanity Sinks in Primary Bathroom
- Hydromassage or Jetted Bathtub
- Bathtub With Separate Shower Stall
Pool
- Heated Spa
- Play Pool
Outdoor Features
- Balcony
- Covered patio or porch
- Fire Pit
- Built-In Barbecue
Schools
- Las Sendas Elementary School
- Fremont Junior High School
- Red Mountain High School
Utilities
- Central Air
- Heating Available
Additional Features
- Roll-in Shower
- Property is near a bus stop
Listing and Financial Details
- Tax Lot 26
- Assessor Parcel Number 219-35-210
Community Details
Overview
- Association fees include ground maintenance, street maintenance
- Ccmc Association, Phone Number (833) 301-4538
- Built by Blandford Homes LLC
- Whispering Ridge At Las Sendas Subdivision
Recreation
- Golf Course Community
- Tennis Courts
- Community Playground
- Fitness Center
- Heated Community Pool
- Community Spa
- Bike Trail
Additional Features
- Recreation Room
- Gated Community
Ownership History
Purchase Details
Home Financials for this Owner
Home Financials are based on the most recent Mortgage that was taken out on this home.Purchase Details
Home Financials for this Owner
Home Financials are based on the most recent Mortgage that was taken out on this home.Purchase Details
Home Financials for this Owner
Home Financials are based on the most recent Mortgage that was taken out on this home.Purchase Details
Home Financials for this Owner
Home Financials are based on the most recent Mortgage that was taken out on this home.Purchase Details
Home Financials for this Owner
Home Financials are based on the most recent Mortgage that was taken out on this home.Purchase Details
Similar Homes in Mesa, AZ
Home Values in the Area
Average Home Value in this Area
Purchase History
| Date | Type | Sale Price | Title Company |
|---|---|---|---|
| Warranty Deed | $595,000 | First American Title Ins Co | |
| Warranty Deed | $540,000 | First American Title | |
| Warranty Deed | $447,500 | Pioneer Title Agency Inc | |
| Cash Sale Deed | $365,000 | Pioneer Title Agency Inc | |
| Special Warranty Deed | -- | -- | |
| Cash Sale Deed | $1,932,000 | Transnation Title Ins Co |
Mortgage History
| Date | Status | Loan Amount | Loan Type |
|---|---|---|---|
| Open | $471,201 | New Conventional | |
| Closed | $476,000 | New Conventional | |
| Previous Owner | $417,000 | New Conventional | |
| Previous Owner | $47,000 | Credit Line Revolving | |
| Previous Owner | $358,000 | New Conventional | |
| Previous Owner | $346,500 | Stand Alone Refi Refinance Of Original Loan | |
| Previous Owner | $40,000 | Stand Alone Second | |
| Previous Owner | $454,000 | Unknown | |
| Previous Owner | $436,886 | Fannie Mae Freddie Mac | |
| Previous Owner | $335,938 | Fannie Mae Freddie Mac |
Property History
| Date | Event | Price | Change | Sq Ft Price |
|---|---|---|---|---|
| 03/03/2020 03/03/20 | Sold | $595,000 | +1.0% | $174 / Sq Ft |
| 02/27/2020 02/27/20 | For Sale | $589,000 | 0.0% | $172 / Sq Ft |
| 02/27/2020 02/27/20 | Price Changed | $589,000 | 0.0% | $172 / Sq Ft |
| 01/27/2020 01/27/20 | Pending | -- | -- | -- |
| 01/24/2020 01/24/20 | For Sale | $589,000 | +9.1% | $172 / Sq Ft |
| 05/21/2015 05/21/15 | Sold | $540,000 | -3.6% | $158 / Sq Ft |
| 04/10/2015 04/10/15 | For Sale | $560,000 | +19.8% | $163 / Sq Ft |
| 10/31/2012 10/31/12 | Sold | $467,500 | -2.4% | $136 / Sq Ft |
| 10/12/2012 10/12/12 | Price Changed | $479,000 | 0.0% | $140 / Sq Ft |
| 10/10/2012 10/10/12 | Pending | -- | -- | -- |
| 09/26/2012 09/26/12 | Price Changed | $479,000 | +2.1% | $140 / Sq Ft |
| 09/25/2012 09/25/12 | Price Changed | $469,000 | -4.1% | $137 / Sq Ft |
| 09/14/2012 09/14/12 | Price Changed | $489,000 | -9.4% | $143 / Sq Ft |
| 09/04/2012 09/04/12 | Price Changed | $539,900 | -8.5% | $158 / Sq Ft |
| 08/27/2012 08/27/12 | For Sale | $590,000 | -- | $172 / Sq Ft |
Tax History Compared to Growth
Tax History
| Year | Tax Paid | Tax Assessment Tax Assessment Total Assessment is a certain percentage of the fair market value that is determined by local assessors to be the total taxable value of land and additions on the property. | Land | Improvement |
|---|---|---|---|---|
| 2025 | $4,373 | $50,660 | -- | -- |
| 2024 | $4,413 | $48,248 | -- | -- |
| 2023 | $4,413 | $67,900 | $13,580 | $54,320 |
| 2022 | $4,310 | $52,260 | $10,450 | $41,810 |
| 2021 | $4,370 | $43,430 | $8,680 | $34,750 |
| 2020 | $4,305 | $40,150 | $8,030 | $32,120 |
| 2019 | $3,983 | $38,980 | $7,790 | $31,190 |
| 2018 | $3,798 | $38,710 | $7,740 | $30,970 |
| 2017 | $3,667 | $41,880 | $8,370 | $33,510 |
| 2016 | $3,588 | $40,720 | $8,140 | $32,580 |
| 2015 | $3,349 | $41,350 | $8,270 | $33,080 |
Agents Affiliated with this Home
-
F
Seller's Agent in 2020
Fred Weaver IV
eXp Realty
-
Christina Kathrein
C
Seller Co-Listing Agent in 2020
Christina Kathrein
eXp Realty
(480) 282-5800
18 Total Sales
-
Pamm Seago-Peterlin

Seller's Agent in 2015
Pamm Seago-Peterlin
Century 21 Seago
(480) 703-7355
1 in this area
176 Total Sales
-
C
Seller's Agent in 2012
Christine Bryant
DeLex Realty
-
Charlene Malaska

Buyer's Agent in 2012
Charlene Malaska
My Home Group Real Estate
(602) 790-5464
2 in this area
16 Total Sales
Map
Source: Arizona Regional Multiple Listing Service (ARMLS)
MLS Number: 6028377
APN: 219-35-210
- 3859 N El Sereno
- 8034 E Sugarloaf Cir Unit 65
- 7915 E Stonecliff Cir Unit 15
- 7939 E Stonecliff Cir Unit 18
- 8041 E Teton Cir Unit 48
- 7841 E Stonecliff Cir Unit 10
- 3962 N Highview Unit 57
- 4041 N Silver Ridge Cir
- 7910 E Snowdon Cir
- 4113 N Goldcliff Cir Unit 33
- 4111 N Starry Pass Cir
- 3837 N Barron
- 7920 E Sierra Morena Cir
- 8315 E Echo Canyon St Unit 104
- 3812 N Barron
- 7703 E Sayan St
- 3534 N 80th Place Unit K
- 8157 E Sierra Morena St Unit 127
- 3624 N Paseo Del Sol
- 7722 E Wolf Canyon St
