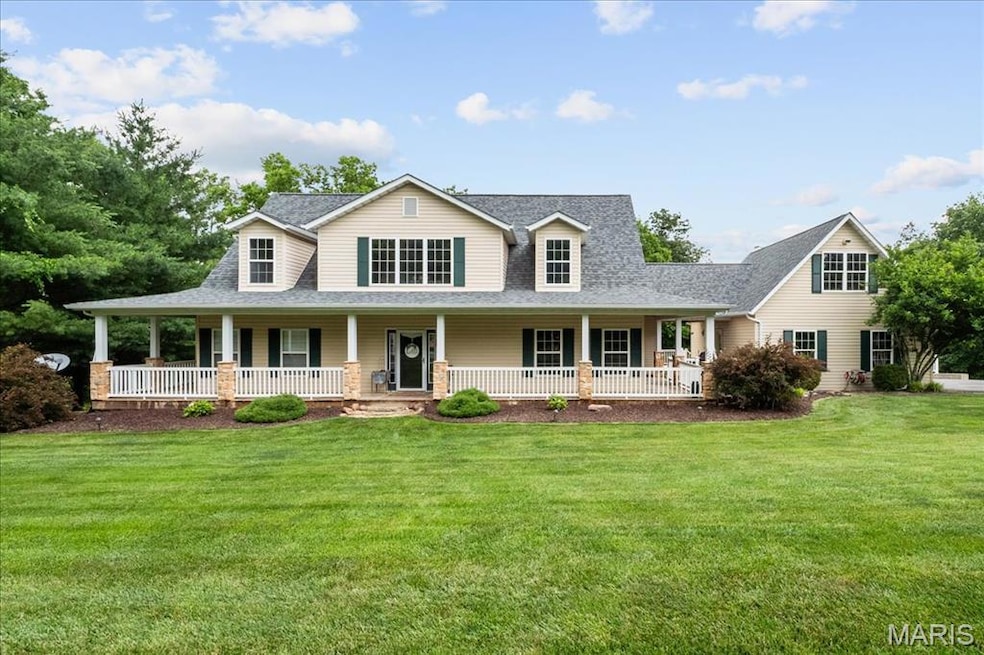
7957 Grizzly Hollow Waterloo, IL 62298
Estimated payment $3,627/month
Highlights
- Lake Front
- 1 Fireplace
- Wrap Around Porch
- Rogers Elementary School Rated A-
- No HOA
- 2 Car Attached Garage
About This Home
Tucked away on a cul de sac in a country development, with a lake in the back yard on 3.4 acres sits the home of your dreams. Curb appeal galore starting with the wrap around porch! Open the front door to a straight shot of the lake through the large picture window. This floor plan offers the perfect blend of room separation yet open floor plan feel accomplishing just the right amount of wide open space & coziness. Primary Bedroom & ensuite are on the main level as well as the Laundry! Eat in Kitchen w/Island & flows into the Dining room in one direction and the Living Room in the other. Upstairs boasts 2 large bedrooms and a full bathroom as well as a beautiful view of the lake from the balcony. The walk out basement is perfect for entertaining guests the "kitchenette" could be used as it is now or would be perfect for a back bar if desired. Large family room and game room is ideal for hosting parties! Private bedroom & 1/2 bathroom (plumed for a shower) round out the perfect home! This beauty is waiting for you to move right in!
Property Details
Home Type
- Multi-Family
Est. Annual Taxes
- $8,720
Year Built
- Built in 2004
Lot Details
- 3.4 Acre Lot
- Lake Front
Parking
- 2 Car Attached Garage
Home Design
- Property Attached
- Concrete Perimeter Foundation
Interior Spaces
- 2-Story Property
- 1 Fireplace
- Family Room
- Living Room
- Dining Room
- Finished Basement
- Basement Fills Entire Space Under The House
- Laundry Room
Kitchen
- Electric Cooktop
- Microwave
- Dishwasher
- Disposal
Flooring
- Carpet
- Luxury Vinyl Plank Tile
- Luxury Vinyl Tile
Bedrooms and Bathrooms
Outdoor Features
- Patio
- Wrap Around Porch
Schools
- Waterloo Dist 5 Elementary And Middle School
- Waterloo High School
Utilities
- Forced Air Heating and Cooling System
Community Details
- No Home Owners Association
Listing and Financial Details
- Assessor Parcel Number 07-16-101-010-000
Map
Home Values in the Area
Average Home Value in this Area
Tax History
| Year | Tax Paid | Tax Assessment Tax Assessment Total Assessment is a certain percentage of the fair market value that is determined by local assessors to be the total taxable value of land and additions on the property. | Land | Improvement |
|---|---|---|---|---|
| 2023 | $8,720 | $148,830 | $19,490 | $129,340 |
| 2022 | $7,971 | $134,250 | $19,490 | $114,760 |
| 2021 | $8,085 | $133,030 | $19,490 | $113,540 |
| 2020 | $8,103 | $129,820 | $19,490 | $110,330 |
| 2019 | $7,367 | $117,260 | $19,490 | $97,770 |
| 2018 | $6,910 | $107,240 | $19,490 | $87,750 |
| 2017 | $6,761 | $110,107 | $19,841 | $90,266 |
| 2016 | $0 | $98,500 | $18,150 | $80,350 |
| 2015 | $6,194 | $101,100 | $20,240 | $80,860 |
| 2014 | $5,609 | $95,620 | $20,240 | $75,380 |
| 2012 | -- | $112,020 | $20,240 | $91,780 |
Property History
| Date | Event | Price | Change | Sq Ft Price |
|---|---|---|---|---|
| 06/27/2025 06/27/25 | For Sale | $525,000 | -- | $139 / Sq Ft |
Purchase History
| Date | Type | Sale Price | Title Company |
|---|---|---|---|
| Deed | -- | None Listed On Document |
Mortgage History
| Date | Status | Loan Amount | Loan Type |
|---|---|---|---|
| Previous Owner | $252,100 | New Conventional |
Similar Homes in Waterloo, IL
Source: MARIS MLS
MLS Number: MIS25041697
APN: 07-16-101-010-000
- 18 Station W
- 316 W Mill St Unit 6
- 306 E 1st St Unit 4
- 801 Brittany Ct
- 2623 Columbia Lakes Dr
- 2633 Columbia Lakes Dr
- 2633 Columbia Lakes Dr
- 452 Susan Rd
- 1547 Frost Landing
- 3066 Grassy Valley Dr
- 2514 Deloak Dr
- 864 M and O Station Rd Unit 3
- 2610 Deloak Dr
- 2807 Innsbruck Dr
- 2444 Southwind Meadows Ct
- 1007 Westward Trails Dr
- 5372 Chatfield Dr
- 5511 Fireleaf Dr
- 1778 Richardson Rd
- 1516 Lakewood Landing






