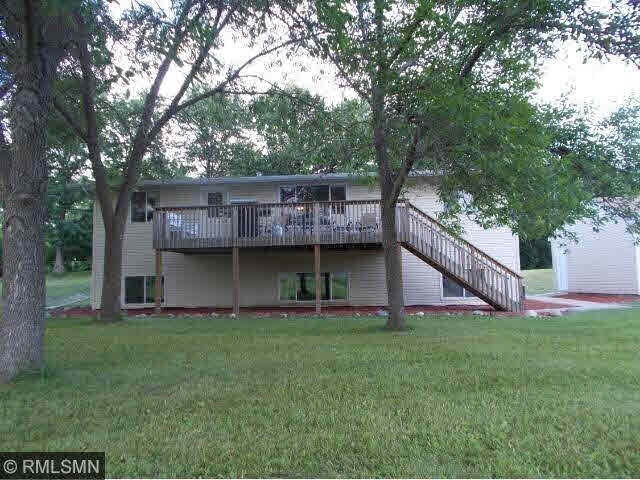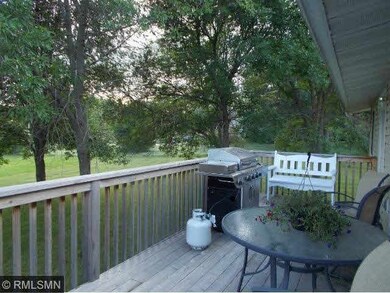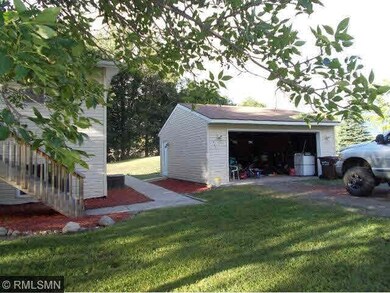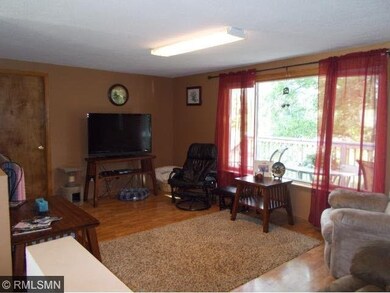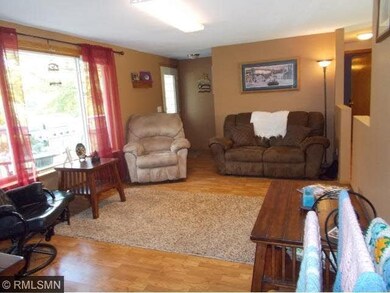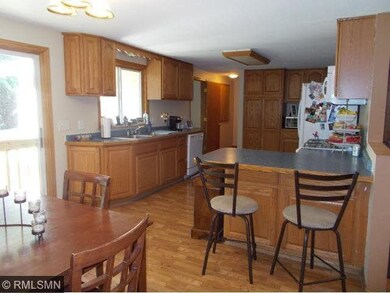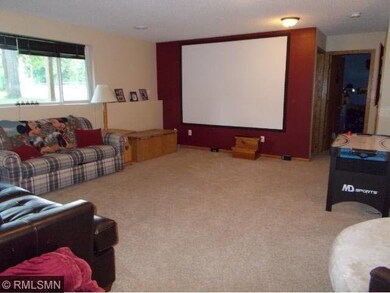
7958 7958 Oday Ave NE Otsego, MN 55330
Estimated Value: $316,000 - $376,888
Highlights
- 1.05 Acre Lot
- Deck
- Walk-In Closet
- Rogers Senior High School Rated 9+
- 2 Car Detached Garage
- Landscaped with Trees
About This Home
As of August 2014Extra rooms with this 3 bedroom home. Room for hobbies! This home has new flooring, appliances & paint. Septic new in 2013 (built for 3 bedroom home). Deck off the front, another can be added off the kitchen. Lg front/side yard.Modular home moved in 2000
Last Agent to Sell the Property
Kristie DuPaul
Ashworth Real Estate Listed on: 07/02/2014
Last Buyer's Agent
Pamela Gabor
RE/MAX Results
Home Details
Home Type
- Single Family
Est. Annual Taxes
- $2,068
Year Built
- Built in 1977
Lot Details
- 1.05 Acre Lot
- Landscaped with Trees
Parking
- 2 Car Detached Garage
Home Design
- Bi-Level Home
- Asphalt Shingled Roof
- Vinyl Siding
Kitchen
- Range
- Microwave
- Dishwasher
Bedrooms and Bathrooms
- 3 Bedrooms
- Walk Through Bedroom
- Walk-In Closet
Laundry
- Dryer
- Washer
Finished Basement
- Basement Fills Entire Space Under The House
- Block Basement Construction
Outdoor Features
- Deck
Utilities
- Forced Air Heating and Cooling System
- Furnace Humidifier
- Private Water Source
- Water Softener is Owned
- Private Sewer
Listing and Financial Details
- Assessor Parcel Number 118037002030
Ownership History
Purchase Details
Purchase Details
Similar Homes in the area
Home Values in the Area
Average Home Value in this Area
Purchase History
| Date | Buyer | Sale Price | Title Company |
|---|---|---|---|
| Paschle Jessica | $105,500 | -- | |
| Welcome Scott E | $51,000 | -- |
Property History
| Date | Event | Price | Change | Sq Ft Price |
|---|---|---|---|---|
| 08/25/2014 08/25/14 | Sold | $159,000 | -2.5% | $72 / Sq Ft |
| 08/01/2014 08/01/14 | Pending | -- | -- | -- |
| 07/02/2014 07/02/14 | For Sale | $163,000 | -- | $73 / Sq Ft |
Tax History Compared to Growth
Tax History
| Year | Tax Paid | Tax Assessment Tax Assessment Total Assessment is a certain percentage of the fair market value that is determined by local assessors to be the total taxable value of land and additions on the property. | Land | Improvement |
|---|---|---|---|---|
| 2024 | $3,550 | $304,300 | $111,100 | $193,200 |
| 2023 | $3,530 | $325,400 | $103,100 | $222,300 |
| 2022 | $2,974 | $286,000 | $85,900 | $200,100 |
| 2021 | $2,872 | $228,800 | $60,800 | $168,000 |
| 2020 | $2,880 | $217,900 | $55,800 | $162,100 |
| 2019 | $2,142 | $214,400 | $0 | $0 |
| 2018 | $2,040 | $158,400 | $0 | $0 |
| 2017 | $1,862 | $151,300 | $0 | $0 |
| 2016 | $1,614 | $0 | $0 | $0 |
| 2015 | $1,614 | $0 | $0 | $0 |
| 2014 | -- | $0 | $0 | $0 |
Agents Affiliated with this Home
-
K
Seller's Agent in 2014
Kristie DuPaul
Ashworth Real Estate
-
P
Buyer's Agent in 2014
Pamela Gabor
RE/MAX
Map
Source: REALTOR® Association of Southern Minnesota
MLS Number: 4642766
APN: 118-037-002030
- 14196 77th Ln NE
- 8240 Ochoa Ct NE
- 14147 77th Ln NE
- 7695 Ochoa Ave NE
- 13912 80th St NE
- 7647 Ochoa Ave NE
- 7538 Ochoa Ave NE
- 7516 Ochoa Ave NE
- 7617 Ocean Ave NE
- 7559 O'Day Ln NE
- 7586 Ocean Ave
- 7529 Ocean Ct
- 14675 77th St NE
- 7521 Ocean Ave
- 14608 74th St NE
- 8415 Needham Ave NE
- 14783 75th Ln NE
- 14533 74th St NE
- 14551 74th St NE
- 14587 74th St NE
- 7958 7958 O'Day Ave NE
- 7958 7958 O'Day-Avenue-ne
- 7958 7958 Oday Ave NE
- 7958 Oday Ave NE
- 7958 O'Day Ave NE
- 7942 O'Day Ave NE
- 7942 7942 O'Day-Avenue-ne
- 7942 Oday Ave NE
- 7972 Oday Ave NE
- 14293 81st St NE
- 14319 81st St NE
- 7984 Oday Ave NE
- 7939 Oday Ave NE
- 7939 7939 Oday Ave NE
- 7928 Oday Ave NE
- 14353 81st St NE
- 7953 Oday Ave NE
- 7923 Oday Ave NE
- 7923 O'Day Ave NE
- 14263 81st St NE
