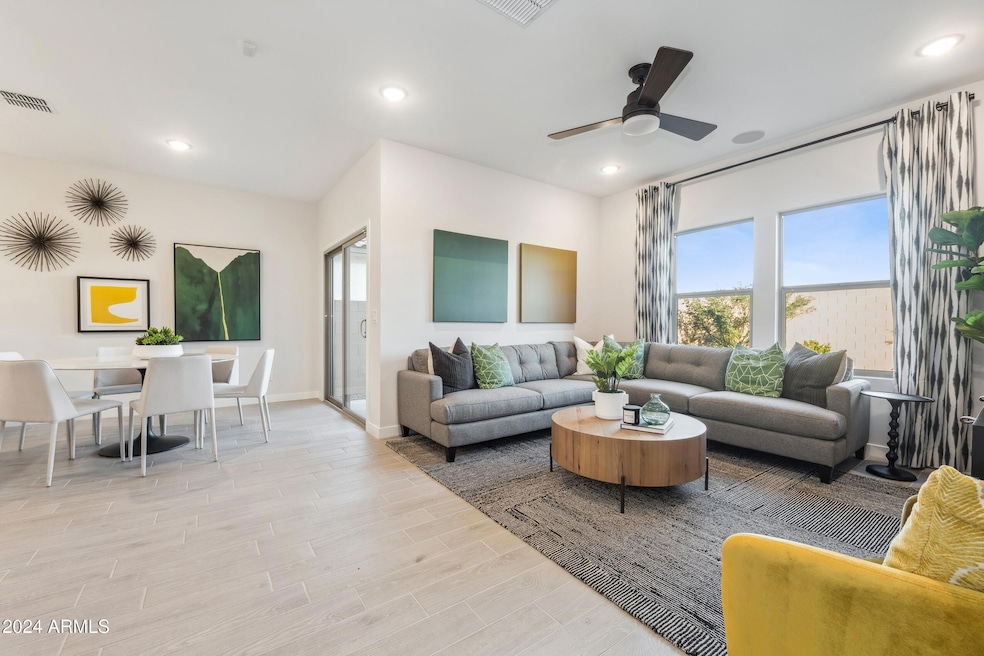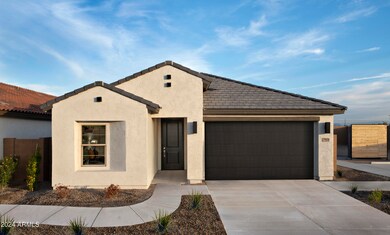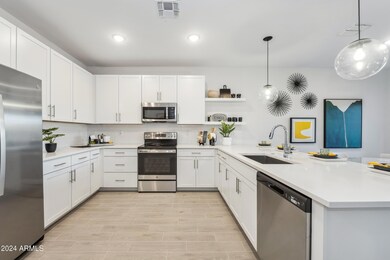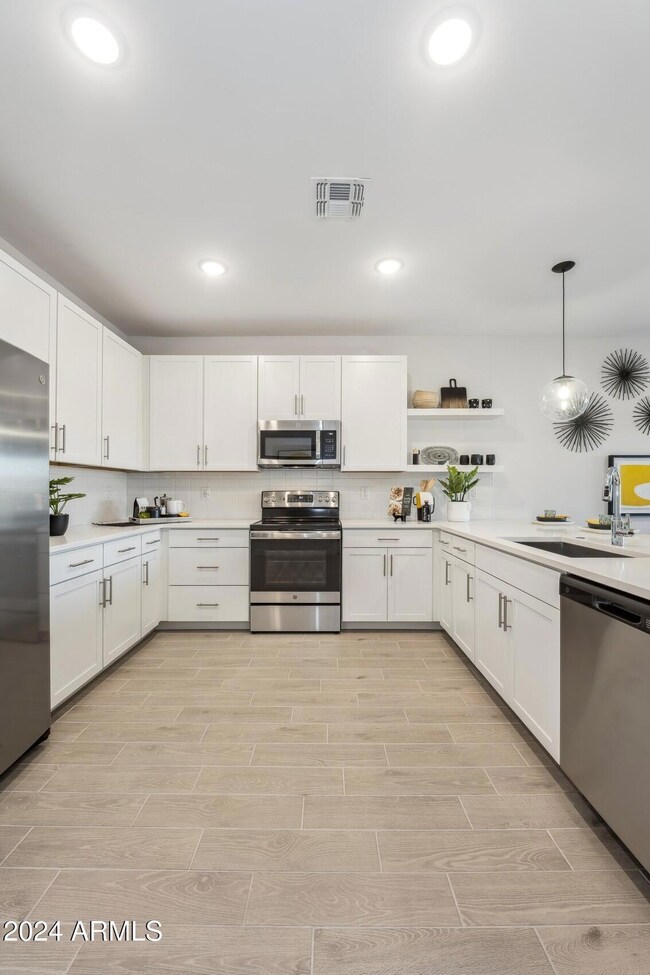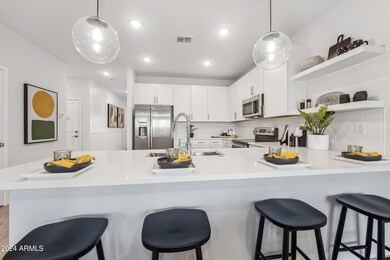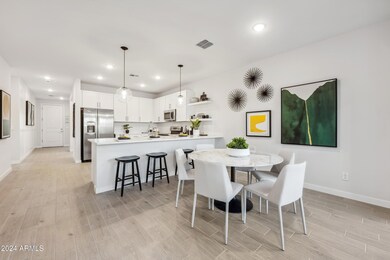
7958 W Sands Rd Glendale, AZ 85303
Highlights
- Gated Community
- Covered Patio or Porch
- Double Pane Windows
- Spanish Architecture
- 2 Car Direct Access Garage
- Dual Vanity Sinks in Primary Bathroom
About This Home
As of March 2025Nestled in Glendale, just minutes from shopping, dining, and the Westgate Entertainment District, this is your opportunity to own our stunning Finlay Model Home! Boasting 4 bedrooms and 3 baths, this home is thoughtfully decorated with our Loft-inspired interior design selections. The heart of the home is the kitchen, featuring sleek White 42'' cabinets with satin nickel hardware, pristine Arctic quartz countertops, and stainless-steel GE appliances, including a French door refrigerator. The expansive great room, dining area and adjacent patio are perfect for entertaining friends and family. The split floor plan ensures privacy for the Primary Suite, which includes a resort-style bath and a large walk-in closet. This home is packed with numerous model upgrades, making it a true standout. ^^^^Short/long term interest rate buydowns available when choosing our preferred Lender. Additional eligibility and limited time restrictions apply.
Last Agent to Sell the Property
K. Hovnanian Great Western Homes, LLC License #BR586112000 Listed on: 12/09/2024

Home Details
Home Type
- Single Family
Est. Annual Taxes
- $256
Year Built
- Built in 2024
Lot Details
- 4,995 Sq Ft Lot
- Desert faces the front and back of the property
- Block Wall Fence
- Sprinklers on Timer
HOA Fees
- $96 Monthly HOA Fees
Parking
- 2 Car Direct Access Garage
- Garage Door Opener
Home Design
- Spanish Architecture
- Wood Frame Construction
- Tile Roof
- Low Volatile Organic Compounds (VOC) Products or Finishes
- Stucco
Interior Spaces
- 1,604 Sq Ft Home
- 1-Story Property
- Ceiling height of 9 feet or more
- Double Pane Windows
- ENERGY STAR Qualified Windows with Low Emissivity
- Vinyl Clad Windows
Kitchen
- Built-In Microwave
- ENERGY STAR Qualified Appliances
Flooring
- Carpet
- Tile
Bedrooms and Bathrooms
- 4 Bedrooms
- 2 Bathrooms
- Dual Vanity Sinks in Primary Bathroom
Eco-Friendly Details
- ENERGY STAR Qualified Equipment for Heating
- No or Low VOC Paint or Finish
Outdoor Features
- Covered Patio or Porch
Schools
- Sunset Vista Elementary And Middle School
- Independence High School
Utilities
- Central Air
- Heating Available
- Water Softener
- High Speed Internet
- Cable TV Available
Listing and Financial Details
- Tax Lot 7
- Assessor Parcel Number 142-25-174
Community Details
Overview
- Association fees include ground maintenance
- Trestle Management Association, Phone Number (480) 422-0888
- Built by K. Hovnanian Homes
- Ambra Subdivision, Finlay Floorplan
Recreation
- Community Playground
- Bike Trail
Security
- Gated Community
Ownership History
Purchase Details
Home Financials for this Owner
Home Financials are based on the most recent Mortgage that was taken out on this home.Similar Homes in the area
Home Values in the Area
Average Home Value in this Area
Purchase History
| Date | Type | Sale Price | Title Company |
|---|---|---|---|
| Special Warranty Deed | $480,000 | Eastern National Title Agency | |
| Quit Claim Deed | -- | Eastern National Title Agency | |
| Quit Claim Deed | -- | Eastern National Title Agency |
Mortgage History
| Date | Status | Loan Amount | Loan Type |
|---|---|---|---|
| Open | $300,000 | New Conventional |
Property History
| Date | Event | Price | Change | Sq Ft Price |
|---|---|---|---|---|
| 03/27/2025 03/27/25 | Sold | $480,000 | -4.0% | $299 / Sq Ft |
| 01/28/2025 01/28/25 | Pending | -- | -- | -- |
| 12/09/2024 12/09/24 | For Sale | $499,990 | -- | $312 / Sq Ft |
Tax History Compared to Growth
Tax History
| Year | Tax Paid | Tax Assessment Tax Assessment Total Assessment is a certain percentage of the fair market value that is determined by local assessors to be the total taxable value of land and additions on the property. | Land | Improvement |
|---|---|---|---|---|
| 2025 | $256 | $1,920 | $1,920 | -- |
| 2024 | $235 | $1,828 | $1,828 | -- |
| 2023 | $235 | $3,705 | $3,705 | $0 |
| 2022 | $88 | $3,134 | $3,134 | $0 |
Agents Affiliated with this Home
-
Chad Fuller

Seller's Agent in 2025
Chad Fuller
K. Hovnanian Great Western Homes, LLC
(405) 250-7767
157 in this area
937 Total Sales
-
Sameerah Yousif

Buyer's Agent in 2025
Sameerah Yousif
Property For You Realty
(623) 428-5250
109 in this area
257 Total Sales
Map
Source: Arizona Regional Multiple Listing Service (ARMLS)
MLS Number: 6792590
APN: 142-25-174
- Avalon Plan at Manor at Legacy Place
- Prairie Willow Plan at Manor at Legacy Place
- Hampton Plan at Manor at Legacy Place
- 7933 N 79th Ave
- 8012 W Griswold Rd
- 8035 W Griswold Rd
- 8036 W Griswold Rd
- 8041 W Griswold Rd
- 8030 W Griswold Rd
- 8000 W Griswold Rd
- 8018 W Griswold Rd
- 8024 W Griswold Rd
- Plan 4014 at Ascent at Legacy Place
- Plan 4012 at Ascent at Legacy Place
- Plan 4016 at Ascent at Legacy Place
- Plan 4013 at Ascent at Legacy Place
- 7926 W Frier Dr
- 7962 W Griswold Rd
- 7950 W Griswold Rd
- 8042 W Griswold Rd
