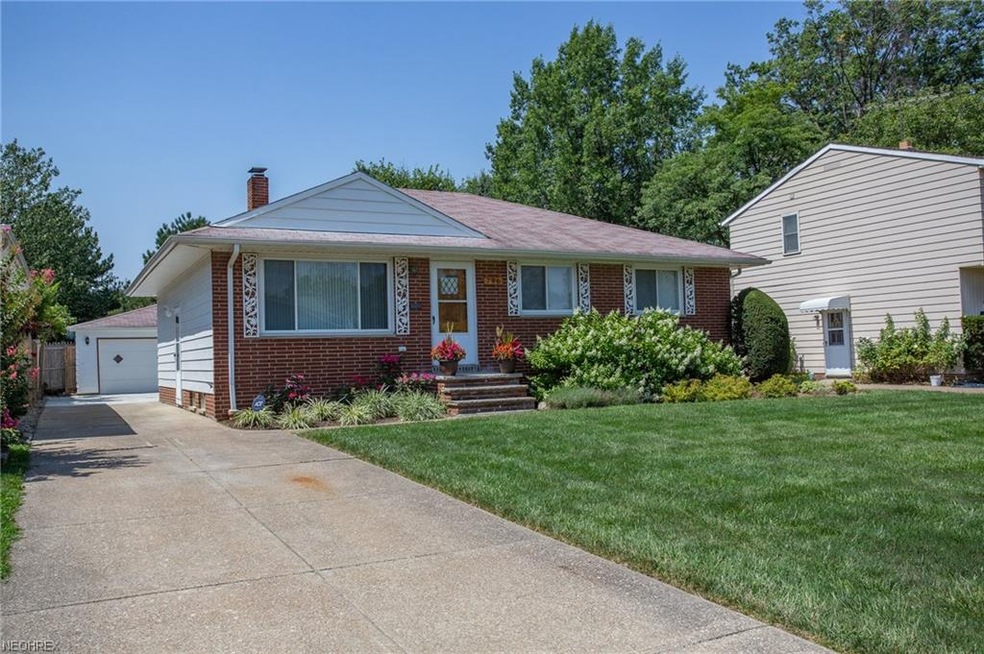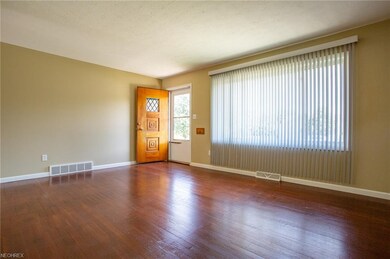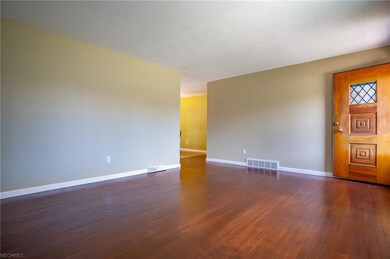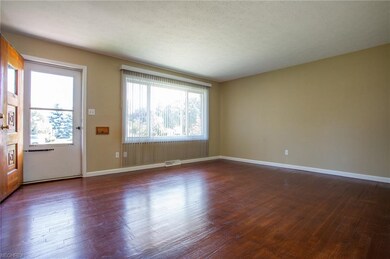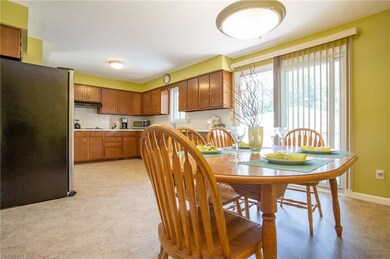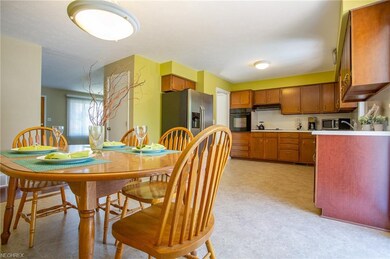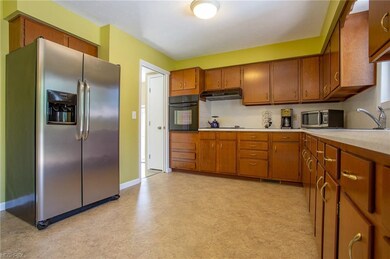
796 E 240th St Euclid, OH 44123
Highlights
- Deck
- Forced Air Heating and Cooling System
- 1-Story Property
- 2 Car Detached Garage
- Partially Fenced Property
About This Home
As of December 2018Beautifully maintained, this Great spacious, updated, three bedroom ranch home offers plenty of light throughout and shines with gorgeous curb appeal! Large living room with wood flooring and picture window allows warming natural ambiance. The spacious eat-in kitchen provides ample cabinet and counter space. Sliding door off the eat-in kitchen leads to the rear deck; perfect for entertaining and relaxing. Three nice size bedrooms and full bath finish off the first floor. Full lower level offers a recreation room with dry bar, glass block windows, plus extra commode and shower. Updates included new concrete in backyard in 2018. Refinished floors, sliding door, baseboards and door casing on main level, full bath decorative tile shower surround, floor tiles, commode, vanity and fixtures along with landscaping in 2015. The partially fenced large rear yard is perfect for entertaining and relaxing. Two car detached garage with opener. Conveniently located close to shopping, restaurants, many city amenities, and easy freeway access. Just minutes to Downtown Cleveland, University Circle, and Waterloo Art District.
Last Agent to Sell the Property
EXP Realty, LLC. License #295439 Listed on: 08/17/2018

Home Details
Home Type
- Single Family
Year Built
- Built in 1972
Lot Details
- 6,800 Sq Ft Lot
- Lot Dimensions are 50 x 136
- Partially Fenced Property
- Wood Fence
Home Design
- Brick Exterior Construction
- Asphalt Roof
Interior Spaces
- 1-Story Property
- Finished Basement
- Basement Fills Entire Space Under The House
Kitchen
- Built-In Oven
- Range
Bedrooms and Bathrooms
- 3 Bedrooms
- 1 Full Bathroom
Parking
- 2 Car Detached Garage
- Garage Door Opener
Outdoor Features
- Deck
Utilities
- Forced Air Heating and Cooling System
- Heating System Uses Gas
Community Details
- Russell Ave Community
Listing and Financial Details
- Assessor Parcel Number 643-32-084
Ownership History
Purchase Details
Home Financials for this Owner
Home Financials are based on the most recent Mortgage that was taken out on this home.Purchase Details
Home Financials for this Owner
Home Financials are based on the most recent Mortgage that was taken out on this home.Purchase Details
Purchase Details
Purchase Details
Purchase Details
Similar Homes in the area
Home Values in the Area
Average Home Value in this Area
Purchase History
| Date | Type | Sale Price | Title Company |
|---|---|---|---|
| Warranty Deed | $106,000 | Enterprise Title Agency Inc | |
| Limited Warranty Deed | $27,000 | Newman Title | |
| Warranty Deed | -- | Attorney | |
| Sheriffs Deed | $30,000 | Attorney | |
| Deed | -- | -- | |
| Deed | -- | -- |
Mortgage History
| Date | Status | Loan Amount | Loan Type |
|---|---|---|---|
| Open | $97,069 | FHA | |
| Previous Owner | $74,704 | FHA | |
| Previous Owner | $52,500 | Fannie Mae Freddie Mac |
Property History
| Date | Event | Price | Change | Sq Ft Price |
|---|---|---|---|---|
| 12/11/2018 12/11/18 | Sold | $106,000 | -3.2% | $61 / Sq Ft |
| 11/02/2018 11/02/18 | Pending | -- | -- | -- |
| 10/05/2018 10/05/18 | Price Changed | $109,500 | -4.4% | $63 / Sq Ft |
| 08/17/2018 08/17/18 | For Sale | $114,500 | +324.1% | $66 / Sq Ft |
| 05/08/2014 05/08/14 | Sold | $27,000 | 0.0% | $23 / Sq Ft |
| 02/24/2014 02/24/14 | Pending | -- | -- | -- |
| 02/04/2014 02/04/14 | For Sale | $27,000 | -- | $23 / Sq Ft |
Tax History Compared to Growth
Tax History
| Year | Tax Paid | Tax Assessment Tax Assessment Total Assessment is a certain percentage of the fair market value that is determined by local assessors to be the total taxable value of land and additions on the property. | Land | Improvement |
|---|---|---|---|---|
| 2024 | $3,649 | $53,305 | $9,135 | $44,170 |
| 2023 | $3,272 | $37,110 | $6,900 | $30,210 |
| 2022 | $3,122 | $37,100 | $6,900 | $30,210 |
| 2021 | $3,475 | $37,100 | $6,900 | $30,210 |
| 2020 | $2,964 | $28,600 | $5,950 | $22,650 |
| 2019 | $2,665 | $81,700 | $17,000 | $64,700 |
| 2018 | $2,723 | $28,600 | $5,950 | $22,650 |
| 2017 | $2,918 | $25,340 | $5,110 | $20,230 |
| 2016 | $2,925 | $25,340 | $5,110 | $20,230 |
| 2015 | $2,666 | $25,340 | $5,110 | $20,230 |
| 2014 | $2,666 | $25,340 | $5,110 | $20,230 |
Agents Affiliated with this Home
-
Lenny Vaccaro

Seller's Agent in 2018
Lenny Vaccaro
EXP Realty, LLC.
(216) 650-8080
32 in this area
92 Total Sales
-
Steve Forsythe

Buyer's Agent in 2018
Steve Forsythe
Platinum Real Estate
(440) 341-1830
25 in this area
357 Total Sales
-
Michelle Underwood

Buyer Co-Listing Agent in 2018
Michelle Underwood
Platinum Real Estate
(440) 413-1818
14 in this area
301 Total Sales
-
D
Seller's Agent in 2014
Dawn Doleh
Deleted Agent
-
David Koglman

Buyer's Agent in 2014
David Koglman
EXP Realty, LLC.
(440) 667-3000
4 Total Sales
Map
Source: MLS Now
MLS Number: 4028983
APN: 643-32-084
- 760 Babbitt Rd
- 704 Babbitt Rd
- 23880 Hartland Dr
- 24270 Glenforest Rd
- 791 E 232nd St
- 23896 Devoe Ave
- 836 E 236th St
- 24181 Devoe Ave
- 24451 Devoe Ave
- 521 Kenwood Dr Unit A5
- 481 Kenwood Dr Unit N
- 22650 Fox Ave Unit H20
- 22301 Milton Dr
- 22100 Priday Ave
- 356 Babbitt Rd
- 373 E 232nd St
- 754 E 256th St
- 23326 Roger Dr
- 21931 Crystal Ave
- 22050 Kennison Ave
