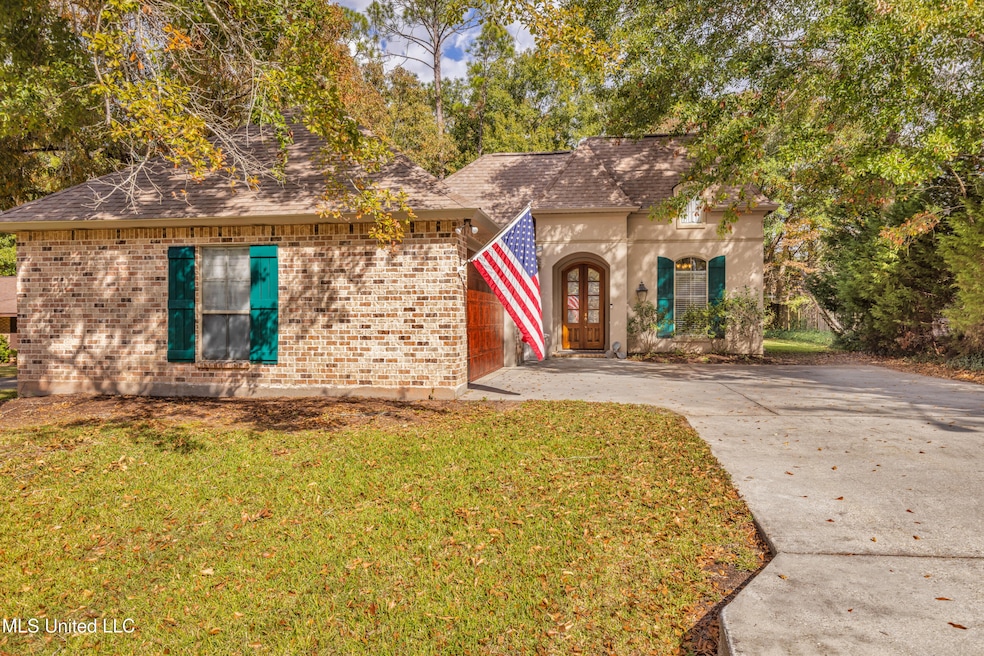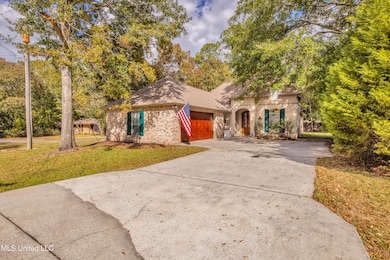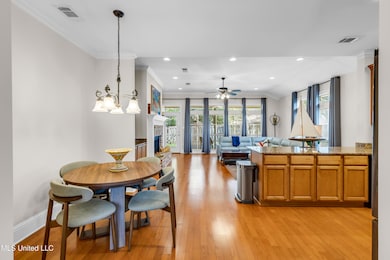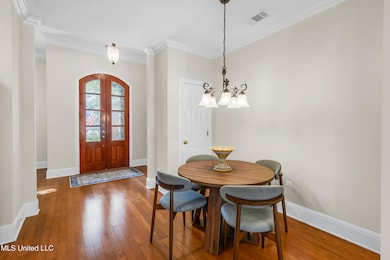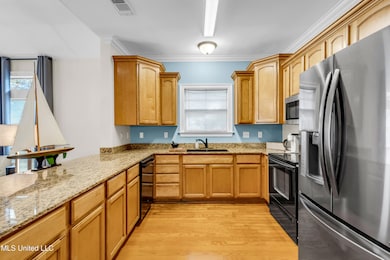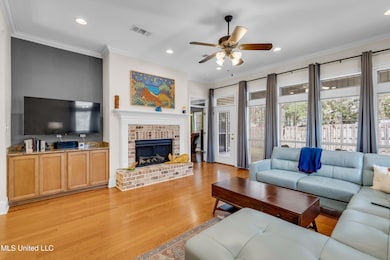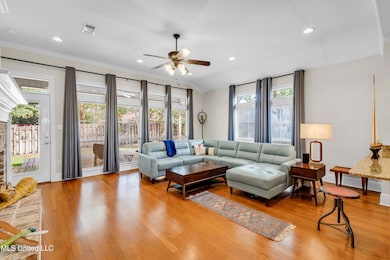796 Hapuna Place Diamondhead, MS 39525
Estimated payment $1,937/month
Highlights
- Golf Course Community
- Fishing
- Clubhouse
- East Hancock Elementary School Rated A
- RV or Boat Storage in Community
- Deck
About This Home
Charming French Country Inspired Home in Diamondhead Tucked away in a peaceful cul-de-sac, this elegant French Country-style home blends warmth and comfort with modern updates. The roof (under 2 years old) and new HVAC (installed summer 2025) provide peace of mind, while the hardwood floors and elongated windows create a bright, inviting atmosphere throughout. Enjoy a spacious living area with an open kitchen and formal dining room, perfect for entertaining or family gatherings. Step out onto the open backyard deck for outdoor relaxation or grilling. The two-car garage and walk-up attic offer plenty of storage space, and the new dishwasher adds convenience to your daily routine. The primary suite impresses with a huge bathroom and a walk-in closet thoughtfully located near the laundry room. Located in the heart of Diamondhead, this home provides access to an unmatched lifestyle of recreation and leisure. Community amenities include: Two championship golf courses and a state-of-the-art Golf Academy (the only indoor/outdoor facility on the MS Gulf Coast) Four swimming pools Ten lighted, hydra-clay tennis courts Marina with direct access to the Bay of St. Louis Community center and pavilions available for private events Golf cart-friendly streets and even a local airport for added convenience Experience comfort, style, and resort living—all in one beautiful home.
Home Details
Home Type
- Single Family
Est. Annual Taxes
- $3,155
Year Built
- Built in 2005
Lot Details
- 9,583 Sq Ft Lot
- Cul-De-Sac
- Backyard Sprinklers
HOA Fees
Parking
- 2 Car Attached Garage
Home Design
- Architectural Shingle Roof
Interior Spaces
- 1,907 Sq Ft Home
- 1-Story Property
- Fireplace
- Double Pane Windows
- Electric Oven
- Laundry Room
Flooring
- Wood
- Laminate
- Ceramic Tile
Bedrooms and Bathrooms
- 3 Bedrooms
- 2 Full Bathrooms
Outdoor Features
- Deck
Location
- Property is near golf course
- City Lot
Schools
- East Hancock Elementary School
- Hancock Middle School
- Hancock High School
Utilities
- Cooling Available
- Heating Available
- Electric Water Heater
Listing and Financial Details
- Assessor Parcel Number 067j-3-36-125.000
Community Details
Overview
- Association fees include ground maintenance, pool service, security
- Diamondhead Subdivision
Amenities
- Clubhouse
Recreation
- RV or Boat Storage in Community
- Golf Course Community
- Community Pool
- Fishing
Map
Home Values in the Area
Average Home Value in this Area
Tax History
| Year | Tax Paid | Tax Assessment Tax Assessment Total Assessment is a certain percentage of the fair market value that is determined by local assessors to be the total taxable value of land and additions on the property. | Land | Improvement |
|---|---|---|---|---|
| 2025 | $3,136 | $25,137 | $1,800 | $23,337 |
| 2024 | $3,136 | $25,137 | $1,800 | $23,337 |
| 2023 | $2,963 | $23,754 | $1,800 | $21,954 |
| 2022 | $2,963 | $23,754 | $1,800 | $21,954 |
| 2021 | $2,963 | $23,754 | $1,800 | $21,954 |
| 2020 | $2,807 | $21,924 | $1,800 | $20,124 |
| 2019 | $2,906 | $21,924 | $1,800 | $20,124 |
| 2018 | $943 | $14,616 | $1,200 | $13,416 |
| 2017 | $943 | $14,616 | $1,200 | $13,416 |
| 2016 | $926 | $14,616 | $1,200 | $13,416 |
| 2015 | $704 | $13,123 | $1,200 | $11,923 |
| 2014 | $693 | $13,123 | $1,200 | $11,923 |
| 2013 | $675 | $13,123 | $1,200 | $11,923 |
Property History
| Date | Event | Price | List to Sale | Price per Sq Ft | Prior Sale |
|---|---|---|---|---|---|
| 01/08/2026 01/08/26 | Pending | -- | -- | -- | |
| 11/14/2025 11/14/25 | For Sale | $310,000 | +7.3% | $163 / Sq Ft | |
| 07/25/2025 07/25/25 | Sold | -- | -- | -- | View Prior Sale |
| 06/24/2025 06/24/25 | Pending | -- | -- | -- | |
| 06/11/2025 06/11/25 | Price Changed | $289,000 | -2.0% | $161 / Sq Ft | |
| 05/13/2025 05/13/25 | For Sale | $295,000 | -- | $164 / Sq Ft |
Purchase History
| Date | Type | Sale Price | Title Company |
|---|---|---|---|
| Special Warranty Deed | -- | None Listed On Document | |
| Special Warranty Deed | -- | None Listed On Document | |
| Quit Claim Deed | -- | None Listed On Document | |
| Quit Claim Deed | -- | None Listed On Document | |
| Quit Claim Deed | -- | None Listed On Document | |
| Public Action Common In Florida Clerks Tax Deed Or Tax Deeds Or Property Sold For Taxes | $2,908 | None Listed On Document | |
| Public Action Common In Florida Clerks Tax Deed Or Tax Deeds Or Property Sold For Taxes | $2,908 | None Listed On Document |
Mortgage History
| Date | Status | Loan Amount | Loan Type |
|---|---|---|---|
| Open | $258,875 | New Conventional | |
| Closed | $258,875 | New Conventional |
Source: MLS United
MLS Number: 4131546
APN: 067J-3-36-125.000
- 7928 Hapuna Place
- 79309 Diamondhead Dr E
- 8921 Hanalei Cir
- 8938 Hanalei Cir
- 7922 Lanai Place
- 79293 Diamondhead Dr E
- 7943 Lanai St
- 8820 Kailua Place
- 7941 Lanai St
- 8820 Manoo Place
- 7913 Lanai St
- 8828 Manoo Place
- 882 Maili Place
- 8928 Hamakua St
- 8824 Kipapa Way
- 883 Alawai Ave
- 7828 Koko Place
- 99118 Koloa St
- 8834 Kipapa Way
- 7881 Hilo Way
Ask me questions while you tour the home.
