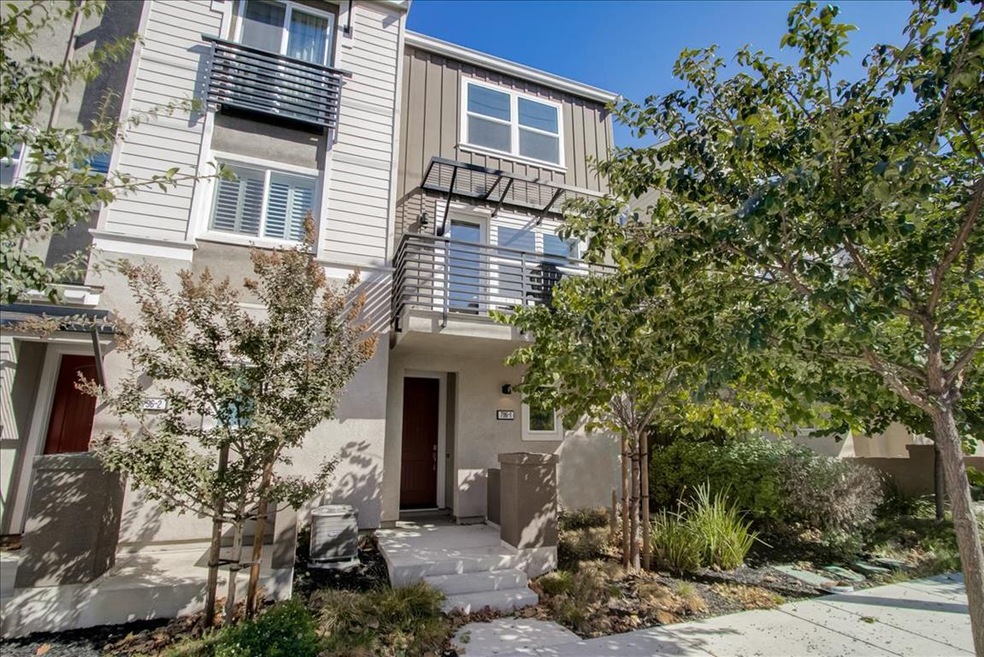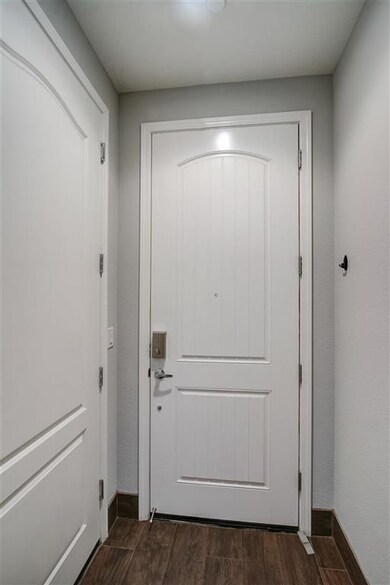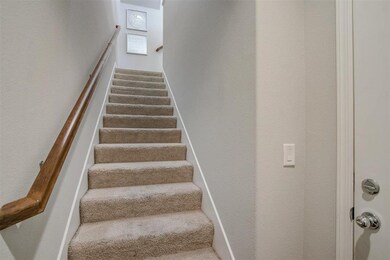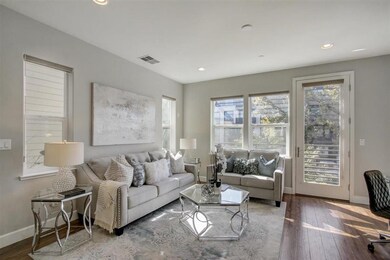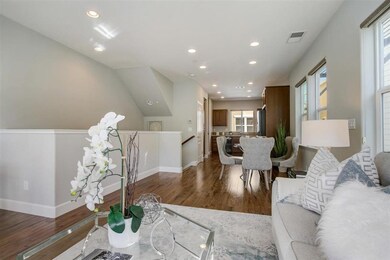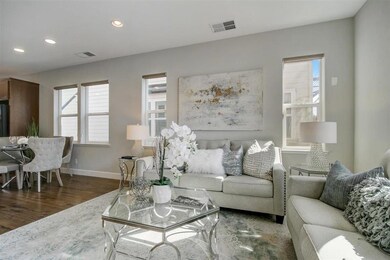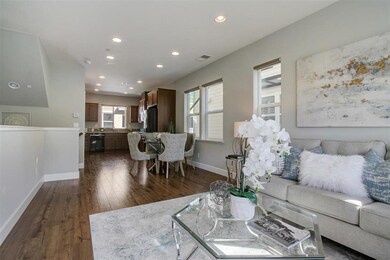
796 N 10th St Unit 1 San Jose, CA 95112
Japantown NeighborhoodEstimated Value: $783,000 - $1,052,000
Highlights
- Primary Bedroom Suite
- Wood Flooring
- Granite Countertops
- Contemporary Architecture
- High Ceiling
- Balcony
About This Home
As of December 2020Newly built in 2014 by Standard Pacific Homes, "2013 Homebuilder of the Year" in the Bay Area. This property has it all! Located by San Jose's historic Japantown area, this beautiful and modern property is located within walking distance to shopping, restaurants, parks and more! It is conveniently located between the 87/101 freeways, with easy access to VTA and a short drive to CalTrain. This unit has been upgraded with full interior paint, and elegant flooring. High ceilings, recessed lighting, dual pane windows, and ceiling fans! Kitchen with pantry, and elegant cabinets. The floor plan is highly desirable with a large open kitchen and living room area, attached two car tandem garage. These homes were built with privacy in mind with each unit having a separate interior wall and a 6 inch gap between units that eliminates ambient noise. Ample guest parking, park with BBQ, sidewalks and beautifully landscaped grounds, located across from well-maintained dog park. Hurry won't last!
Last Listed By
Robert Garcia
Redfin License #01391078 Listed on: 10/28/2020
Townhouse Details
Home Type
- Townhome
Est. Annual Taxes
- $11,205
Year Built
- 2014
Lot Details
- 1,167
HOA Fees
- $244 Monthly HOA Fees
Parking
- 2 Car Garage
- Tandem Parking
- Guest Parking
- On-Street Parking
Home Design
- Contemporary Architecture
- Composition Roof
- Concrete Perimeter Foundation
Interior Spaces
- 1,241 Sq Ft Home
- 3-Story Property
- High Ceiling
- Double Pane Windows
- Combination Dining and Living Room
Kitchen
- Oven or Range
- Gas Cooktop
- Microwave
- Dishwasher
- Granite Countertops
Flooring
- Wood
- Carpet
- Tile
Bedrooms and Bathrooms
- 2 Bedrooms
- Primary Bedroom Suite
- Walk-In Closet
- Remodeled Bathroom
- Dual Sinks
- Bathtub with Shower
- Bathtub Includes Tile Surround
- Walk-in Shower
Laundry
- Laundry on upper level
- Washer and Dryer
Utilities
- Forced Air Heating and Cooling System
- Thermostat
Additional Features
- Balcony
- 1,167 Sq Ft Lot
Community Details
Overview
- Association fees include common area electricity, common area gas, exterior painting, maintenance - common area, management fee, reserves, roof
- Westmount Community Association
Recreation
- Community Playground
Ownership History
Purchase Details
Home Financials for this Owner
Home Financials are based on the most recent Mortgage that was taken out on this home.Purchase Details
Purchase Details
Home Financials for this Owner
Home Financials are based on the most recent Mortgage that was taken out on this home.Similar Homes in San Jose, CA
Home Values in the Area
Average Home Value in this Area
Purchase History
| Date | Buyer | Sale Price | Title Company |
|---|---|---|---|
| Cvengros Catherine | $800,000 | Cornerstone Title Company | |
| Hanumaiah Vinay | -- | Old Republic Title Company | |
| Hanumaiah Vinay | $589,000 | First American Title Company |
Mortgage History
| Date | Status | Borrower | Loan Amount |
|---|---|---|---|
| Open | Cvengros Catherine | $640,000 | |
| Previous Owner | Hanumaiah Vinay | $507,000 | |
| Previous Owner | Hanumaiah Vinay | $500,000 | |
| Previous Owner | Hanumaiah Vinay | $58,700 | |
| Previous Owner | Hanumaiah Vinay | $470,800 |
Property History
| Date | Event | Price | Change | Sq Ft Price |
|---|---|---|---|---|
| 12/02/2020 12/02/20 | Sold | $800,000 | +4.0% | $645 / Sq Ft |
| 10/29/2020 10/29/20 | Pending | -- | -- | -- |
| 10/28/2020 10/28/20 | For Sale | $768,888 | -- | $620 / Sq Ft |
Tax History Compared to Growth
Tax History
| Year | Tax Paid | Tax Assessment Tax Assessment Total Assessment is a certain percentage of the fair market value that is determined by local assessors to be the total taxable value of land and additions on the property. | Land | Improvement |
|---|---|---|---|---|
| 2024 | $11,205 | $848,966 | $551,828 | $297,138 |
| 2023 | $10,762 | $832,320 | $541,008 | $291,312 |
| 2022 | $10,669 | $816,000 | $530,400 | $285,600 |
| 2021 | $10,454 | $800,000 | $520,000 | $280,000 |
| 2020 | $8,601 | $646,829 | $323,415 | $323,414 |
| 2019 | $8,412 | $634,147 | $317,074 | $317,073 |
| 2018 | $8,244 | $621,713 | $310,857 | $310,856 |
| 2017 | $8,174 | $609,523 | $304,762 | $304,761 |
| 2016 | $8,011 | $597,573 | $298,787 | $298,786 |
| 2015 | $7,960 | $588,597 | $294,299 | $294,298 |
| 2014 | $1,348 | $103,679 | $103,679 | $0 |
Agents Affiliated with this Home
-

Seller's Agent in 2020
Robert Garcia
Redfin
(408) 455-4007
2 in this area
155 Total Sales
Map
Source: MLSListings
MLS Number: ML81817558
APN: 249-84-046
- 796 N 10th St Unit 3
- 796 N 10th St Unit 1
- 796 N 10th St Unit 2
- 798 Cannery Place
- 794 Cannery Place
- 786 Cannery Place
- 450 E Mission St Unit 4
- 450 E Mission St Unit 1
- 450 E Mission St Unit 3
- 770 Cannery Place
- 472 E Mission St Unit 3
- 472 E Mission St
- 748 N 10th St Unit 4
- 748 N 10th St Unit 3
- 787 Cannery Place
- 791 Cannery Place
- 758 Cannery Place
- 779 Cannery Place
- 763 Cannery Place
- 736 Cannery Place
