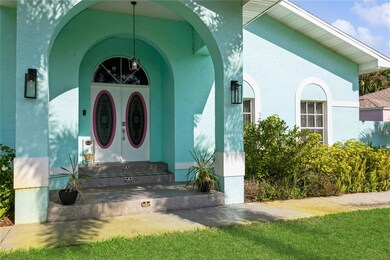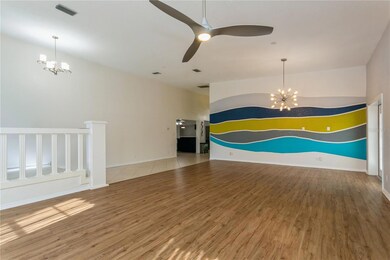
7960 Country Club Rd N Saint Petersburg, FL 33710
Jungle Prada NeighborhoodHighlights
- Greenhouse
- In Ground Pool
- Property is near public transit
- Boca Ciega High School Rated A-
- Open Floorplan
- Vaulted Ceiling
About This Home
As of June 2023This home is located in the Jungle Prada area. It is a 3,147 SF home and features 4 bedrooms and 2.5 baths. This home is this neighborhood is a great place to raise a family. Easy access to downtown St. Pete, beaches, shopping and Tampa. Very nice open floor plan with a nicely updated kitchen. The kitchen is located in the middle of the house so it's great for entertaining. On those hot summer days and can relax by the pool or the spa after working in the yard. There are public parks close by that are walking distance located at Walter Fuller Recreation center which has pickleball and tennis courts. The master bedroom is very large and has French doors that lead out to the pool area. The garage is a two-car oversized detached garage which has plenty of room for two cars. If you need more storage, there is a storage shed as well. There is also plenty of parking with this corner lot property with the additional driveway on the north side of lot.
Don't miss the opportunity to buy this beautiful home in the Jungle Prada area.
Last Agent to Sell the Property
COLDWELL BANKER REALTY License #705927 Listed on: 03/27/2023

Home Details
Home Type
- Single Family
Est. Annual Taxes
- $9,485
Year Built
- Built in 1956
Lot Details
- 0.31 Acre Lot
- Lot Dimensions are 89x150
- West Facing Home
- Vinyl Fence
- Landscaped
- Corner Lot
- Well Sprinkler System
Parking
- 2 Car Garage
Home Design
- Slab Foundation
- Shingle Roof
- Block Exterior
- Stucco
Interior Spaces
- 3,147 Sq Ft Home
- 1-Story Property
- Open Floorplan
- Vaulted Ceiling
- Ceiling Fan
- Wood Burning Fireplace
- Window Treatments
- Family Room Off Kitchen
- Combination Dining and Living Room
- Ceramic Tile Flooring
- Attic Ventilator
Kitchen
- Range<<rangeHoodToken>>
- Dishwasher
- Solid Surface Countertops
- Disposal
Bedrooms and Bathrooms
- 4 Bedrooms
- Split Bedroom Floorplan
- Walk-In Closet
Laundry
- Laundry Room
- Dryer
- Washer
Pool
- In Ground Pool
- Gunite Pool
- Above Ground Spa
- Pool Lighting
Outdoor Features
- Greenhouse
- Shed
- Private Mailbox
Location
- Property is near public transit
Utilities
- Central Heating and Cooling System
- Thermostat
- Electric Water Heater
- Phone Available
- Cable TV Available
Community Details
- No Home Owners Association
- Landt E P Rep Subdivision
Listing and Financial Details
- Visit Down Payment Resource Website
- Tax Lot 1
- Assessor Parcel Number 13-31-15-49860-000-0010
Ownership History
Purchase Details
Home Financials for this Owner
Home Financials are based on the most recent Mortgage that was taken out on this home.Purchase Details
Purchase Details
Home Financials for this Owner
Home Financials are based on the most recent Mortgage that was taken out on this home.Purchase Details
Home Financials for this Owner
Home Financials are based on the most recent Mortgage that was taken out on this home.Purchase Details
Home Financials for this Owner
Home Financials are based on the most recent Mortgage that was taken out on this home.Purchase Details
Home Financials for this Owner
Home Financials are based on the most recent Mortgage that was taken out on this home.Similar Homes in the area
Home Values in the Area
Average Home Value in this Area
Purchase History
| Date | Type | Sale Price | Title Company |
|---|---|---|---|
| Warranty Deed | $835,000 | Fidelity National Title Of Flo | |
| Warranty Deed | -- | Kirwan Law Firm | |
| Warranty Deed | $549,000 | Fidelity National Title Of F | |
| Warranty Deed | $455,000 | Sunbelt Title Agency | |
| Warranty Deed | $292,000 | -- | |
| Warranty Deed | $72,500 | -- |
Mortgage History
| Date | Status | Loan Amount | Loan Type |
|---|---|---|---|
| Open | $270,000 | New Conventional | |
| Closed | $167,000 | New Conventional | |
| Previous Owner | $477,600 | New Conventional | |
| Previous Owner | $494,100 | New Conventional | |
| Previous Owner | $209,000 | New Conventional | |
| Previous Owner | $100,000 | Credit Line Revolving | |
| Previous Owner | $255,000 | Purchase Money Mortgage | |
| Previous Owner | $320,000 | New Conventional | |
| Previous Owner | $14,600 | Credit Line Revolving | |
| Previous Owner | $262,800 | New Conventional | |
| Previous Owner | $50,000 | No Value Available |
Property History
| Date | Event | Price | Change | Sq Ft Price |
|---|---|---|---|---|
| 06/04/2023 06/04/23 | Sold | $835,000 | -6.7% | $265 / Sq Ft |
| 04/09/2023 04/09/23 | Pending | -- | -- | -- |
| 03/27/2023 03/27/23 | For Sale | $895,000 | +63.0% | $284 / Sq Ft |
| 05/25/2018 05/25/18 | Sold | $549,000 | -1.8% | $174 / Sq Ft |
| 04/11/2018 04/11/18 | Pending | -- | -- | -- |
| 11/15/2017 11/15/17 | Price Changed | $559,000 | -2.8% | $178 / Sq Ft |
| 10/23/2017 10/23/17 | Price Changed | $574,900 | -2.4% | $183 / Sq Ft |
| 09/13/2017 09/13/17 | For Sale | $589,000 | +7.3% | $187 / Sq Ft |
| 09/09/2017 09/09/17 | Off Market | $549,000 | -- | -- |
| 09/01/2017 09/01/17 | For Sale | $589,000 | -- | $187 / Sq Ft |
Tax History Compared to Growth
Tax History
| Year | Tax Paid | Tax Assessment Tax Assessment Total Assessment is a certain percentage of the fair market value that is determined by local assessors to be the total taxable value of land and additions on the property. | Land | Improvement |
|---|---|---|---|---|
| 2024 | $9,711 | $758,268 | $316,510 | $441,758 |
| 2023 | $9,711 | $531,546 | $0 | $0 |
| 2022 | $9,485 | $516,064 | $0 | $0 |
| 2021 | $9,640 | $501,033 | $0 | $0 |
| 2020 | $9,659 | $494,115 | $0 | $0 |
| 2019 | $9,683 | $491,546 | $171,725 | $319,821 |
| 2018 | $5,864 | $312,305 | $0 | $0 |
| 2017 | $5,808 | $305,881 | $0 | $0 |
| 2016 | $5,754 | $299,590 | $0 | $0 |
| 2015 | $5,834 | $297,507 | $0 | $0 |
| 2014 | $5,804 | $295,146 | $0 | $0 |
Agents Affiliated with this Home
-
Nettie Kennedy

Seller's Agent in 2023
Nettie Kennedy
COLDWELL BANKER REALTY
(727) 639-7584
1 in this area
36 Total Sales
-
Peter Arner

Buyer's Agent in 2023
Peter Arner
COMPASS FLORIDA LLC
(646) 298-4962
1 in this area
136 Total Sales
-
Anthony Pallazola

Seller's Agent in 2018
Anthony Pallazola
RE/MAX
(727) 647-2009
1 in this area
75 Total Sales
-
Pamela Reyes

Buyer's Agent in 2018
Pamela Reyes
PREMIER PROPERTIES OF SRQ LLC
(305) 710-0011
67 Total Sales
Map
Source: Stellar MLS
MLS Number: U8194937
APN: 13-31-15-49860-000-0010
- 8020 24th Ave N
- 8153 22nd Ave N
- 2121 Park St N
- 1545 Park St N
- 2201 Park St N
- 2192 Robinson Dr N
- 1515 Park St N
- 8059 26th Ave N
- 1433 Park St N
- 8014 27th Ave N
- 2719 Boca Ciega Dr N
- 2718 Boca Ciega Dr N
- 2153 75th Way N
- 8239 26th Ave N
- 2152 74th St N
- 2880 81st St N
- 8010 Par Ave N
- 2900 Park St N
- 1119 77th St N
- 8285 28th Ave N






