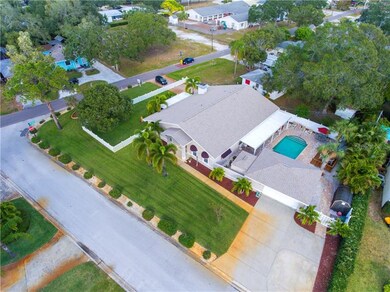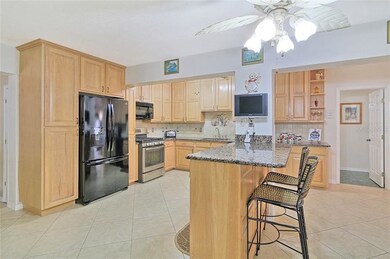
7960 Country Club Rd N Saint Petersburg, FL 33710
Jungle Prada NeighborhoodHighlights
- Access to Bay or Harbor
- In Ground Pool
- Deck
- Boca Ciega High School Rated A-
- Open Floorplan
- Property is near public transit
About This Home
As of June 2023Located in the desirable Jungle Prada neighborhood. Corner lot home has room for the entire family. Walk in to the large open floor plan. 12’ soaring ceilings in almost all of the rooms! Currently a 3 bedroom home, but this home could very easily be a 4 bedroom home, with an additional bonus room! Very LARGE master bedroom. HUGE! The estimated room dimensions are 18' x 23', just a little over 400sf of private space with on suite and Jacuzzi! You can get right out to the pool area through the double doors and go for a late night swim without disturbing the rest of the family. The home is a true split plan, the other two bedrooms are on the other side of the home. Gorgeous natural stone wood-burning fireplace. The 2 car garage boasts plenty of storage, ceiling fans, and even its own electric. Do you want to talk about oasis in your own backyard, then this is where you need to be! If you want to be in the sun, then pull up a chair next to the salt water pool and tan away, if you want to be outside but looking to be out of the sun then the patio area offers cover from the weather. There are two storage sheds and a detached 2+ car garage and plenty of additional parking in the driveway. Walk to Walter Fuller or Azalea Parks and enjoy tennis, basketball, football fields, swimming pool, dog park, soccer fields, playground, exercise trail, picnic shelter, boat launching ramp, and even a fishing/observation pier overlooking Boca Ciega Bay.(Currently a 3 bedroom,was a 4 bedroom. Seller will put back as 4 bedroom)
Last Agent to Sell the Property
RE/MAX METRO License #3025859 Listed on: 09/01/2017

Home Details
Home Type
- Single Family
Est. Annual Taxes
- $5,808
Year Built
- Built in 1956
Lot Details
- 0.31 Acre Lot
- Fenced
- Mature Landscaping
- Corner Lot
- Irrigation
- Landscaped with Trees
Parking
- 2 Car Garage
Home Design
- Ranch Style House
- Slab Foundation
- Shingle Roof
- Block Exterior
- Stucco
Interior Spaces
- 3,147 Sq Ft Home
- Open Floorplan
- High Ceiling
- Ceiling Fan
- Wood Burning Fireplace
- Blinds
- Great Room
- Family Room
- Breakfast Room
- Bonus Room
- Inside Utility
- Ceramic Tile Flooring
- Fire and Smoke Detector
Kitchen
- Range<<rangeHoodToken>>
- <<microwave>>
- Dishwasher
- Disposal
Bedrooms and Bathrooms
- 4 Bedrooms
- Split Bedroom Floorplan
- Walk-In Closet
Laundry
- Laundry in unit
- Dryer
- Washer
Pool
- In Ground Pool
- Gunite Pool
- Saltwater Pool
Outdoor Features
- Access to Bay or Harbor
- Deck
- Patio
- Exterior Lighting
- Separate Outdoor Workshop
- Porch
Location
- Property is near public transit
Schools
- Azalea Elementary School
- Azalea Middle School
- Boca Ciega High School
Utilities
- Central Air
- Heating System Uses Natural Gas
- Water Softener Leased
- Cable TV Available
Community Details
- No Home Owners Association
- Anthony Pallazola Association
- Landt E P Rep Subdivision
- The community has rules related to deed restrictions
Listing and Financial Details
- Down Payment Assistance Available
- Homestead Exemption
- Visit Down Payment Resource Website
- Tax Lot 1
- Assessor Parcel Number 13-31-15-49860-000-0010
Ownership History
Purchase Details
Home Financials for this Owner
Home Financials are based on the most recent Mortgage that was taken out on this home.Purchase Details
Purchase Details
Home Financials for this Owner
Home Financials are based on the most recent Mortgage that was taken out on this home.Purchase Details
Home Financials for this Owner
Home Financials are based on the most recent Mortgage that was taken out on this home.Purchase Details
Home Financials for this Owner
Home Financials are based on the most recent Mortgage that was taken out on this home.Purchase Details
Home Financials for this Owner
Home Financials are based on the most recent Mortgage that was taken out on this home.Similar Homes in the area
Home Values in the Area
Average Home Value in this Area
Purchase History
| Date | Type | Sale Price | Title Company |
|---|---|---|---|
| Warranty Deed | $835,000 | Fidelity National Title Of Flo | |
| Warranty Deed | -- | Kirwan Law Firm | |
| Warranty Deed | $549,000 | Fidelity National Title Of F | |
| Warranty Deed | $455,000 | Sunbelt Title Agency | |
| Warranty Deed | $292,000 | -- | |
| Warranty Deed | $72,500 | -- |
Mortgage History
| Date | Status | Loan Amount | Loan Type |
|---|---|---|---|
| Open | $270,000 | New Conventional | |
| Closed | $167,000 | New Conventional | |
| Previous Owner | $477,600 | New Conventional | |
| Previous Owner | $494,100 | New Conventional | |
| Previous Owner | $209,000 | New Conventional | |
| Previous Owner | $100,000 | Credit Line Revolving | |
| Previous Owner | $255,000 | Purchase Money Mortgage | |
| Previous Owner | $320,000 | New Conventional | |
| Previous Owner | $14,600 | Credit Line Revolving | |
| Previous Owner | $262,800 | New Conventional | |
| Previous Owner | $50,000 | No Value Available |
Property History
| Date | Event | Price | Change | Sq Ft Price |
|---|---|---|---|---|
| 06/04/2023 06/04/23 | Sold | $835,000 | -6.7% | $265 / Sq Ft |
| 04/09/2023 04/09/23 | Pending | -- | -- | -- |
| 03/27/2023 03/27/23 | For Sale | $895,000 | +63.0% | $284 / Sq Ft |
| 05/25/2018 05/25/18 | Sold | $549,000 | -1.8% | $174 / Sq Ft |
| 04/11/2018 04/11/18 | Pending | -- | -- | -- |
| 11/15/2017 11/15/17 | Price Changed | $559,000 | -2.8% | $178 / Sq Ft |
| 10/23/2017 10/23/17 | Price Changed | $574,900 | -2.4% | $183 / Sq Ft |
| 09/13/2017 09/13/17 | For Sale | $589,000 | +7.3% | $187 / Sq Ft |
| 09/09/2017 09/09/17 | Off Market | $549,000 | -- | -- |
| 09/01/2017 09/01/17 | For Sale | $589,000 | -- | $187 / Sq Ft |
Tax History Compared to Growth
Tax History
| Year | Tax Paid | Tax Assessment Tax Assessment Total Assessment is a certain percentage of the fair market value that is determined by local assessors to be the total taxable value of land and additions on the property. | Land | Improvement |
|---|---|---|---|---|
| 2024 | $9,711 | $758,268 | $316,510 | $441,758 |
| 2023 | $9,711 | $531,546 | $0 | $0 |
| 2022 | $9,485 | $516,064 | $0 | $0 |
| 2021 | $9,640 | $501,033 | $0 | $0 |
| 2020 | $9,659 | $494,115 | $0 | $0 |
| 2019 | $9,683 | $491,546 | $171,725 | $319,821 |
| 2018 | $5,864 | $312,305 | $0 | $0 |
| 2017 | $5,808 | $305,881 | $0 | $0 |
| 2016 | $5,754 | $299,590 | $0 | $0 |
| 2015 | $5,834 | $297,507 | $0 | $0 |
| 2014 | $5,804 | $295,146 | $0 | $0 |
Agents Affiliated with this Home
-
Nettie Kennedy

Seller's Agent in 2023
Nettie Kennedy
COLDWELL BANKER REALTY
(727) 639-7584
1 in this area
36 Total Sales
-
Peter Arner

Buyer's Agent in 2023
Peter Arner
COMPASS FLORIDA LLC
(646) 298-4962
1 in this area
136 Total Sales
-
Anthony Pallazola

Seller's Agent in 2018
Anthony Pallazola
RE/MAX
(727) 647-2009
1 in this area
75 Total Sales
-
Pamela Reyes

Buyer's Agent in 2018
Pamela Reyes
PREMIER PROPERTIES OF SRQ LLC
(305) 710-0011
67 Total Sales
Map
Source: Stellar MLS
MLS Number: U7831057
APN: 13-31-15-49860-000-0010
- 8020 24th Ave N
- 8153 22nd Ave N
- 2121 Park St N
- 1545 Park St N
- 2201 Park St N
- 2192 Robinson Dr N
- 1515 Park St N
- 8059 26th Ave N
- 1433 Park St N
- 8014 27th Ave N
- 2719 Boca Ciega Dr N
- 2718 Boca Ciega Dr N
- 2153 75th Way N
- 8239 26th Ave N
- 2152 74th St N
- 2880 81st St N
- 8010 Par Ave N
- 2900 Park St N
- 1119 77th St N
- 8285 28th Ave N






