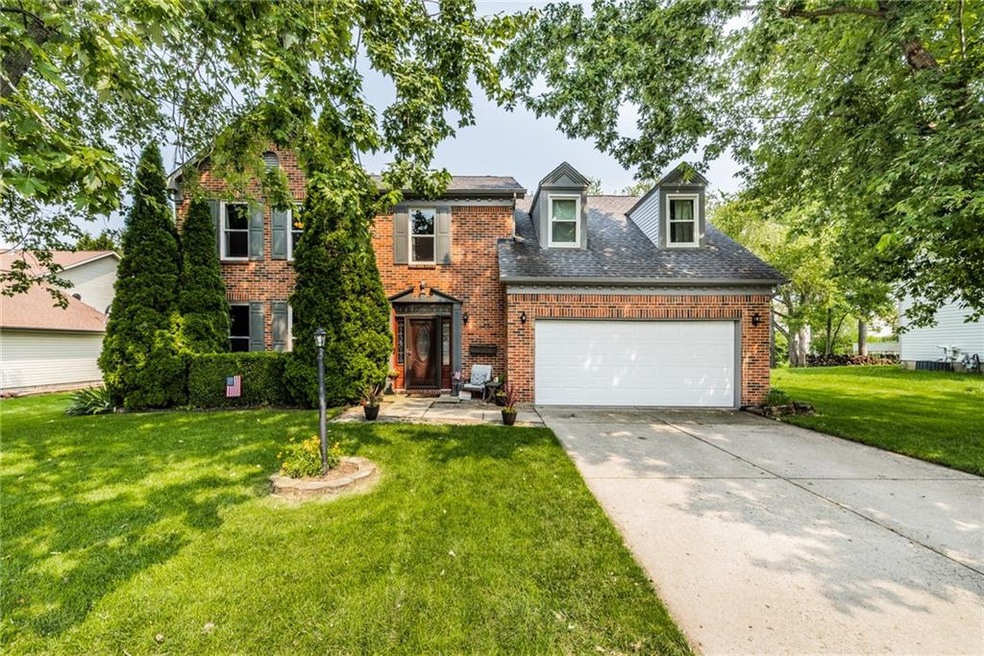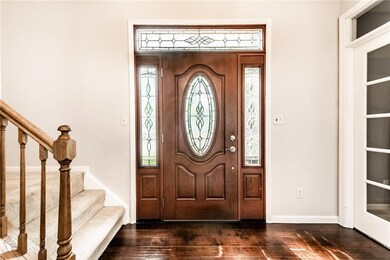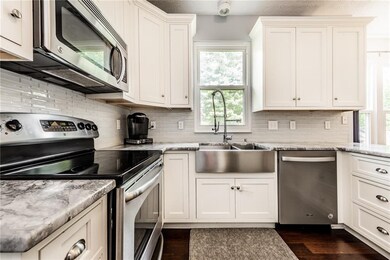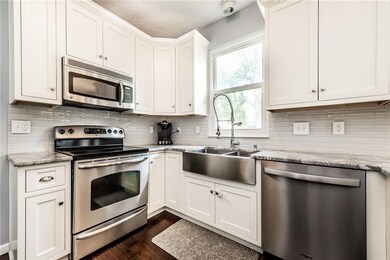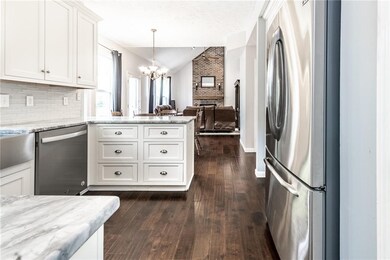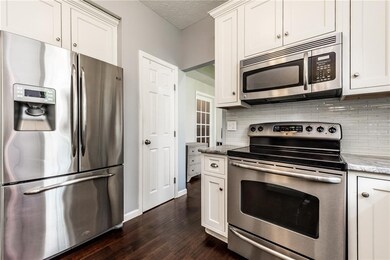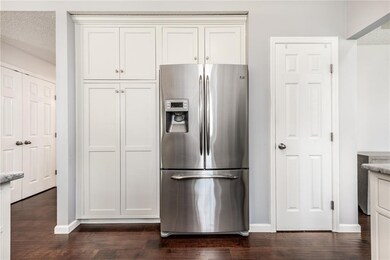
7964 Thurston Ct Fishers, IN 46038
Highlights
- Cathedral Ceiling
- Traditional Architecture
- 2 Car Attached Garage
- New Britton Elementary School Rated A
- Wood Flooring
- Eat-In Kitchen
About This Home
As of August 2021Don't miss this beautiful 3 bed, 2 bath home on cul-de-sac lot in Sunblest! Beautifully updated eat-in kitchen w/white cabinets, SS appliances, granite countertops, & huge farmhouse sink w/upgraded faucet. This floorplan can function in so many ways w/the flexibility of two living areas plus formal dining which also works well as office for working from home! The huge loft overlooks the 2-story great room making it all feel so open! Upstairs boasts a spacious master bedroom w/large ensuite featuring shower, garden tub, & double vanity along w/2 additional bedrooms & full bath! You'll enjoy the lovely wooded backyard & deck on quiet cul-de-sac w/in walking distance of park & Fishers farmers market...close to fun downtown Fishers corridor!
Last Buyer's Agent
Lesli Gibson
Maywright Property Co.
Home Details
Home Type
- Single Family
Est. Annual Taxes
- $2,226
Year Built
- Built in 1991
Parking
- 2 Car Attached Garage
- Driveway
Home Design
- Traditional Architecture
- Slab Foundation
- Vinyl Construction Material
Interior Spaces
- 2-Story Property
- Woodwork
- Cathedral Ceiling
- Window Screens
- Family Room with Fireplace
- Wood Flooring
- Attic Access Panel
Kitchen
- Eat-In Kitchen
- Electric Oven
- Built-In Microwave
- Dishwasher
- Disposal
Bedrooms and Bathrooms
- 3 Bedrooms
Home Security
- Security System Owned
- Fire and Smoke Detector
Utilities
- Forced Air Heating and Cooling System
- Heating System Uses Gas
- Gas Water Heater
- Multiple Phone Lines
Additional Features
- Shed
- 0.25 Acre Lot
Community Details
- Sunblest Farms Subdivision
Listing and Financial Details
- Assessor Parcel Number 291036204074000006
Ownership History
Purchase Details
Home Financials for this Owner
Home Financials are based on the most recent Mortgage that was taken out on this home.Purchase Details
Home Financials for this Owner
Home Financials are based on the most recent Mortgage that was taken out on this home.Purchase Details
Home Financials for this Owner
Home Financials are based on the most recent Mortgage that was taken out on this home.Purchase Details
Home Financials for this Owner
Home Financials are based on the most recent Mortgage that was taken out on this home.Map
Similar Homes in Fishers, IN
Home Values in the Area
Average Home Value in this Area
Purchase History
| Date | Type | Sale Price | Title Company |
|---|---|---|---|
| Warranty Deed | -- | None Available | |
| Warranty Deed | -- | Mtc | |
| Warranty Deed | -- | Chicago Title Insurance Co | |
| Warranty Deed | -- | -- |
Mortgage History
| Date | Status | Loan Amount | Loan Type |
|---|---|---|---|
| Previous Owner | $304,950 | New Conventional | |
| Previous Owner | $212,500 | VA | |
| Previous Owner | $160,500 | New Conventional | |
| Previous Owner | $170,050 | Purchase Money Mortgage | |
| Previous Owner | $13,805 | Credit Line Revolving | |
| Previous Owner | $161,000 | No Value Available |
Property History
| Date | Event | Price | Change | Sq Ft Price |
|---|---|---|---|---|
| 08/31/2021 08/31/21 | Sold | $321,000 | +7.0% | $145 / Sq Ft |
| 07/24/2021 07/24/21 | Pending | -- | -- | -- |
| 07/22/2021 07/22/21 | For Sale | $299,900 | +41.1% | $136 / Sq Ft |
| 12/15/2015 12/15/15 | Pending | -- | -- | -- |
| 12/14/2015 12/14/15 | Sold | $212,500 | 0.0% | $90 / Sq Ft |
| 10/29/2015 10/29/15 | Off Market | $212,500 | -- | -- |
| 10/20/2015 10/20/15 | For Sale | $220,000 | -- | $94 / Sq Ft |
Tax History
| Year | Tax Paid | Tax Assessment Tax Assessment Total Assessment is a certain percentage of the fair market value that is determined by local assessors to be the total taxable value of land and additions on the property. | Land | Improvement |
|---|---|---|---|---|
| 2024 | $3,461 | $334,600 | $87,000 | $247,600 |
| 2023 | $3,476 | $309,600 | $58,000 | $251,600 |
| 2022 | $3,521 | $295,300 | $58,000 | $237,300 |
| 2021 | $2,492 | $255,100 | $58,000 | $197,100 |
| 2020 | $2,226 | $234,800 | $58,000 | $176,800 |
| 2019 | $2,069 | $223,600 | $30,000 | $193,600 |
| 2018 | $1,820 | $207,300 | $30,000 | $177,300 |
| 2017 | $1,627 | $195,500 | $30,000 | $165,500 |
| 2016 | $1,522 | $189,000 | $30,000 | $159,000 |
| 2014 | $1,775 | $176,200 | $30,000 | $146,200 |
| 2013 | $1,775 | $166,700 | $30,000 | $136,700 |
Source: MIBOR Broker Listing Cooperative®
MLS Number: 21800247
APN: 29-10-36-204-074.000-006
- 12577 Pointer Place
- 12524 Trophy Dr
- 12458 Trumbull Ct
- 8695 Shoe Overlook Dr
- 9010 Ramapo Dr
- 9014 Ramapo Dr
- 8598 Lantern Farms Dr
- 8627 Lansdowne Dr
- 13131 Conner Knoll Pkwy
- 8415 Los Robles Rd
- 12005 Hardwick Dr
- 12755 Allisonville Rd
- 8194 Bostic Ct
- 8180 E 116th St
- 107 Northwood Dr
- 7656 Madden Ln
- 12678 Brewton St
- 11445 N School St
- 8704 Morgan Dr
- 8740 Morgan Dr
