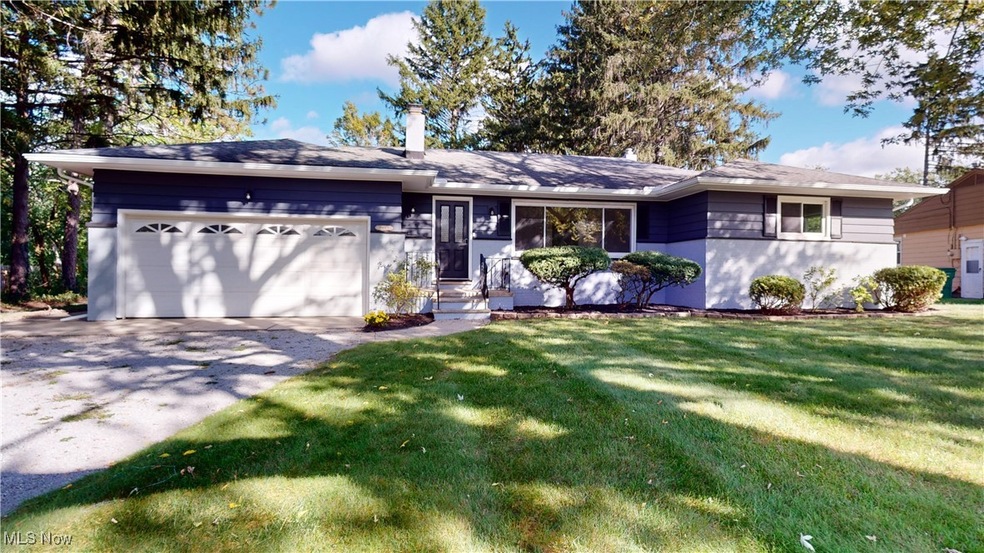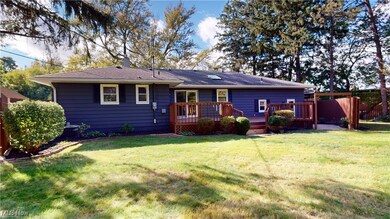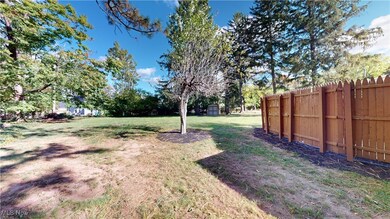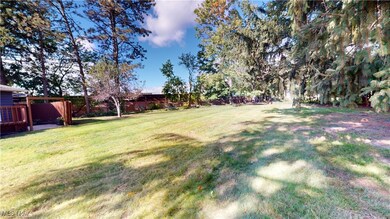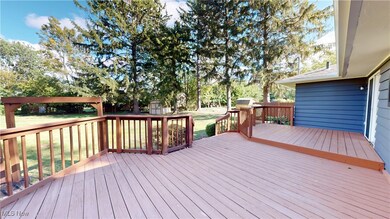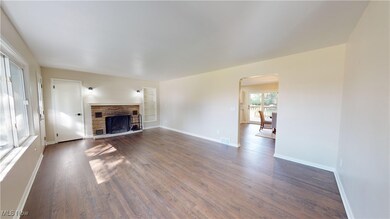
7967 Dartmoor Rd Mentor, OH 44060
Highlights
- 1 Fireplace
- Forced Air Heating and Cooling System
- 1-Story Property
- No HOA
- 2 Car Garage
About This Home
As of November 2024Beautifully updated ranch in desired Mentor. This home has been completely updated and the workmanship was done with care. Three bedrooms and two full baths with laundry room on main level. Beautiful backyard with deck, a lovely space for your morning coffee. This is a great location, walking distance to restaurants and shopping. A must see.
Last Agent to Sell the Property
McDowell Homes Real Estate Services Brokerage Email: suegrazia@mcdhomes.com 440-487-5168 License #2014002241
Co-Listed By
McDowell Homes Real Estate Services Brokerage Email: suegrazia@mcdhomes.com 440-487-5168 License #2021000767
Home Details
Home Type
- Single Family
Est. Annual Taxes
- $2,431
Year Built
- Built in 1957
Lot Details
- 0.37 Acre Lot
Parking
- 2 Car Garage
- Driveway
Home Design
- Brick Exterior Construction
- Fiberglass Roof
- Asphalt Roof
- Vinyl Siding
Interior Spaces
- 1-Story Property
- 1 Fireplace
- Partially Finished Basement
- Basement Fills Entire Space Under The House
Kitchen
- Built-In Oven
- Cooktop
- Microwave
- Dishwasher
- Disposal
Bedrooms and Bathrooms
- 3 Main Level Bedrooms
- 2 Full Bathrooms
Laundry
- Dryer
- Washer
Utilities
- Forced Air Heating and Cooling System
- Heating System Uses Gas
Community Details
- No Home Owners Association
- Midland Moor Sub 3 Subdivision
Listing and Financial Details
- Assessor Parcel Number 16-A-001-D-00-006-0
Ownership History
Purchase Details
Home Financials for this Owner
Home Financials are based on the most recent Mortgage that was taken out on this home.Purchase Details
Home Financials for this Owner
Home Financials are based on the most recent Mortgage that was taken out on this home.Purchase Details
Purchase Details
Map
Similar Homes in Mentor, OH
Home Values in the Area
Average Home Value in this Area
Purchase History
| Date | Type | Sale Price | Title Company |
|---|---|---|---|
| Deed | $315,000 | Title Professionals Group | |
| Deed | $315,000 | Title Professionals Group | |
| Warranty Deed | $205,000 | None Listed On Document | |
| Warranty Deed | -- | None Listed On Document | |
| Deed | -- | -- |
Mortgage History
| Date | Status | Loan Amount | Loan Type |
|---|---|---|---|
| Open | $299,250 | Credit Line Revolving | |
| Closed | $299,250 | Credit Line Revolving | |
| Previous Owner | $75,000 | Future Advance Clause Open End Mortgage | |
| Previous Owner | $45,000 | Credit Line Revolving | |
| Previous Owner | $45,000 | Credit Line Revolving |
Property History
| Date | Event | Price | Change | Sq Ft Price |
|---|---|---|---|---|
| 11/15/2024 11/15/24 | Sold | $315,000 | +5.2% | $207 / Sq Ft |
| 10/17/2024 10/17/24 | Pending | -- | -- | -- |
| 10/09/2024 10/09/24 | For Sale | $299,500 | +46.1% | $197 / Sq Ft |
| 10/27/2023 10/27/23 | Sold | $205,000 | +17.1% | $135 / Sq Ft |
| 10/07/2023 10/07/23 | Pending | -- | -- | -- |
| 10/03/2023 10/03/23 | For Sale | $175,000 | -- | $115 / Sq Ft |
Tax History
| Year | Tax Paid | Tax Assessment Tax Assessment Total Assessment is a certain percentage of the fair market value that is determined by local assessors to be the total taxable value of land and additions on the property. | Land | Improvement |
|---|---|---|---|---|
| 2023 | $6,465 | $62,220 | $14,990 | $47,230 |
| 2022 | $2,463 | $62,220 | $14,990 | $47,230 |
| 2021 | $2,470 | $62,220 | $14,990 | $47,230 |
| 2020 | $2,893 | $51,860 | $12,500 | $39,360 |
| 2019 | $2,896 | $51,860 | $12,500 | $39,360 |
| 2018 | $2,532 | $48,340 | $21,930 | $26,410 |
| 2017 | $2,188 | $48,340 | $21,930 | $26,410 |
| 2016 | $2,175 | $48,340 | $21,930 | $26,410 |
| 2015 | $1,983 | $48,340 | $21,930 | $26,410 |
| 2014 | $1,948 | $47,080 | $21,930 | $25,150 |
| 2013 | $1,950 | $47,080 | $21,930 | $25,150 |
Source: MLS Now
MLS Number: 5076750
APN: 16-A-001-D-00-006
- 7995 Stockbridge Rd
- 8133 Midland Rd
- 8262 Clydesdale Dr
- 8099 Brookview Ln
- 8264 Deepwood Blvd Unit 2
- 7977 Johnnycake Ridge Rd
- 7392 Avon Dr
- 7677 Lucretia Ct
- 8057 Amberley Dr
- 39007 Johnnycake Ridge Rd
- 39004 Johnnycake Ridge Rd
- 8016 Cotswold Dr
- 4325 Tudor Dr
- SL 9 Stillman Ln
- 39470 Stillman Ln Unit 13
- S/L 11 Tudor Dr
- SL 11 Tudor Dr
- 4031 Kirtland Rd
- 7416 Rockwell Ct
- 8268 Beaumont Dr
