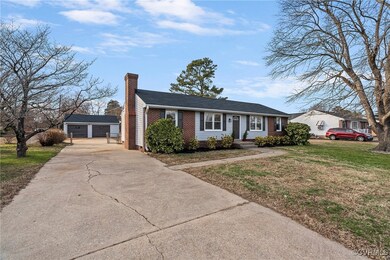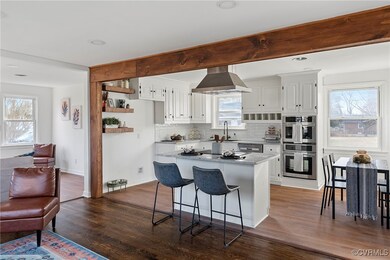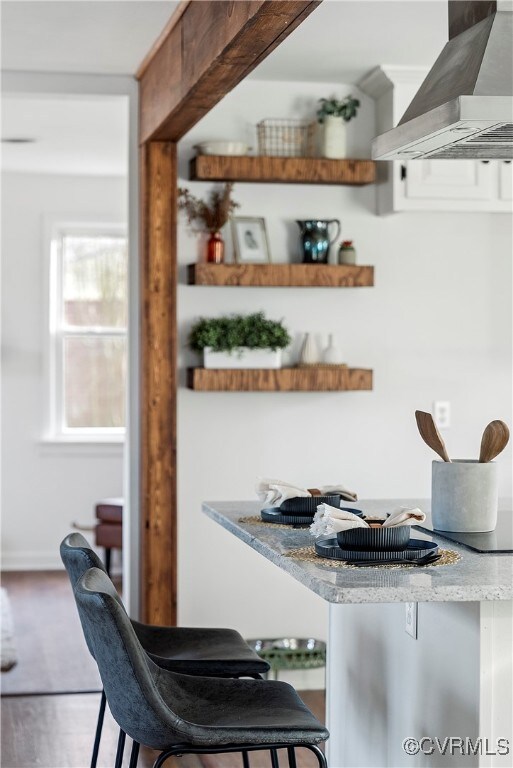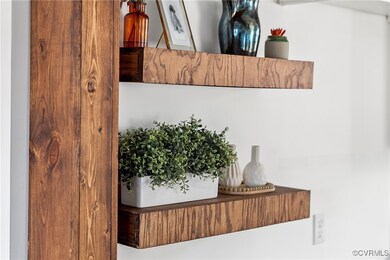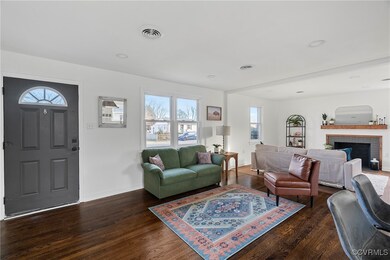
7967 Kenmore Dr Mechanicsville, VA 23111
Highlights
- Wood Flooring
- 2 Car Detached Garage
- Chain Link Fence
- Laurel Meadow Elementary School Rated A-
- Central Air
- Heat Pump System
About This Home
As of February 2025Step into perfection with this fully renovated brick ranch home in the heart of Mechanicsville! Every inch of this home has been thoughtfully designed to blend timeless charm with modern luxury. From the moment you enter, you’ll be captivated by the beautifully refinished hardwood floors and the light-filled open-concept layout—ideal for hosting friends and family.
At the center of the home, the brand-new kitchen is a true showstopper. Featuring elegant granite countertops, chic off-white cabinetry, and gleaming stainless steel appliances, it’s a space that invites both gourmet creations and casual breakfasts. The updates continue throughout with fresh paint, sleek new flooring, and reimagined bathrooms that are as stylish as they are functional.
Outside, you’ll find a spacious backyard perfect for outdoor gatherings, complete with a two-car garage that offers ample storage or a dream workshop setup. Whether you’re enjoying the tranquility of the neighborhood or entertaining guests on the deck, this home is as versatile as it is beautiful.
With the updated mechanical systems of the home, you’ll enjoy peace of mind for years to come. Conveniently located near shops, dining, and top-rated schools, this home offers the best of Mechanicsville living with a touch of flair. Don’t let this one slip away—it’s open-concept living at its most exquisite!
Last Agent to Sell the Property
Real Broker LLC License #0225235363 Listed on: 11/27/2024

Home Details
Home Type
- Single Family
Est. Annual Taxes
- $2,130
Year Built
- Built in 1962
Lot Details
- 0.37 Acre Lot
- Chain Link Fence
- Back Yard Fenced
- Zoning described as R1
Parking
- 2 Car Detached Garage
- Driveway
Home Design
- Brick Exterior Construction
- Frame Construction
- Shingle Roof
Interior Spaces
- 1,300 Sq Ft Home
- 1-Story Property
- Fireplace Features Masonry
Flooring
- Wood
- Ceramic Tile
- Vinyl
Bedrooms and Bathrooms
- 3 Bedrooms
Schools
- Laurel Meadow Elementary School
- Bell Creek Middle School
- Mechanicsville High School
Utilities
- Central Air
- Heat Pump System
Community Details
- Spring Meadows Subdivision
Listing and Financial Details
- Tax Lot 3
- Assessor Parcel Number 8714-68-3566
Ownership History
Purchase Details
Home Financials for this Owner
Home Financials are based on the most recent Mortgage that was taken out on this home.Purchase Details
Home Financials for this Owner
Home Financials are based on the most recent Mortgage that was taken out on this home.Similar Homes in Mechanicsville, VA
Home Values in the Area
Average Home Value in this Area
Purchase History
| Date | Type | Sale Price | Title Company |
|---|---|---|---|
| Bargain Sale Deed | $384,950 | Aurora Title | |
| Bargain Sale Deed | $233,500 | Fidelity National Title |
Mortgage History
| Date | Status | Loan Amount | Loan Type |
|---|---|---|---|
| Open | $269,465 | New Conventional | |
| Previous Owner | $233,500 | Construction |
Property History
| Date | Event | Price | Change | Sq Ft Price |
|---|---|---|---|---|
| 02/12/2025 02/12/25 | Sold | $384,950 | 0.0% | $296 / Sq Ft |
| 01/04/2025 01/04/25 | Pending | -- | -- | -- |
| 01/03/2025 01/03/25 | For Sale | $384,950 | 0.0% | $296 / Sq Ft |
| 12/19/2024 12/19/24 | Off Market | $384,950 | -- | -- |
| 12/18/2024 12/18/24 | For Sale | $374,950 | +51.5% | $288 / Sq Ft |
| 09/27/2024 09/27/24 | Sold | $247,500 | -8.3% | $190 / Sq Ft |
| 09/08/2024 09/08/24 | Pending | -- | -- | -- |
| 08/21/2024 08/21/24 | Price Changed | $270,000 | -5.3% | $208 / Sq Ft |
| 07/25/2024 07/25/24 | For Sale | $285,000 | -- | $219 / Sq Ft |
Tax History Compared to Growth
Tax History
| Year | Tax Paid | Tax Assessment Tax Assessment Total Assessment is a certain percentage of the fair market value that is determined by local assessors to be the total taxable value of land and additions on the property. | Land | Improvement |
|---|---|---|---|---|
| 2025 | $2,334 | $288,200 | $90,000 | $198,200 |
| 2024 | $2,130 | $263,000 | $80,000 | $183,000 |
| 2023 | $1,858 | $241,300 | $75,000 | $166,300 |
| 2022 | $1,752 | $216,300 | $75,000 | $141,300 |
| 2021 | $1,643 | $202,800 | $70,000 | $132,800 |
| 2020 | $1,554 | $191,800 | $65,000 | $126,800 |
| 2019 | $1,454 | $179,500 | $55,000 | $124,500 |
| 2018 | $1,454 | $179,500 | $55,000 | $124,500 |
| 2017 | $1,251 | $154,500 | $50,000 | $104,500 |
| 2016 | $1,251 | $154,500 | $50,000 | $104,500 |
| 2015 | $1,251 | $154,500 | $50,000 | $104,500 |
| 2014 | $1,251 | $154,500 | $50,000 | $104,500 |
Agents Affiliated with this Home
-
Matt Chabal

Seller's Agent in 2025
Matt Chabal
Real Broker LLC
(717) 395-0123
1 in this area
104 Total Sales
-
Haley Fields
H
Buyer's Agent in 2025
Haley Fields
Hometown Realty
(804) 690-4204
2 in this area
3 Total Sales
-
Brent Woolwine

Seller's Agent in 2024
Brent Woolwine
Virginia Capital Realty
(804) 247-4632
1 in this area
6 Total Sales
-
N
Buyer's Agent in 2024
NON MLS USER MLS
NON MLS OFFICE
Map
Source: Central Virginia Regional MLS
MLS Number: 2430877
APN: 8714-68-3566
- 7962 Wynbrook Ln
- 7970 Kenmore Dr
- 7978 Meadow Dr
- 7143 Cherry Ln
- 7993 Colony Dr
- 8011 Kenmore Dr
- 8070 Meadow Dr
- 7434 Sandy Ln
- 7085 Foxlair Dr
- 6482 Robin Way
- 7315 Harvest Ln
- 7335 Lee Davis Rd
- 7208 Mayetta Dr
- 7437 Ridgeview Rd
- 7380 Brandy Creek Dr
- 7980 Elliott Dr
- 7464 Dutch Lily Ct
- 7470 Old Grove Glen
- 7016 Narragansett Ct
- 7261 Brandy Creek Dr

