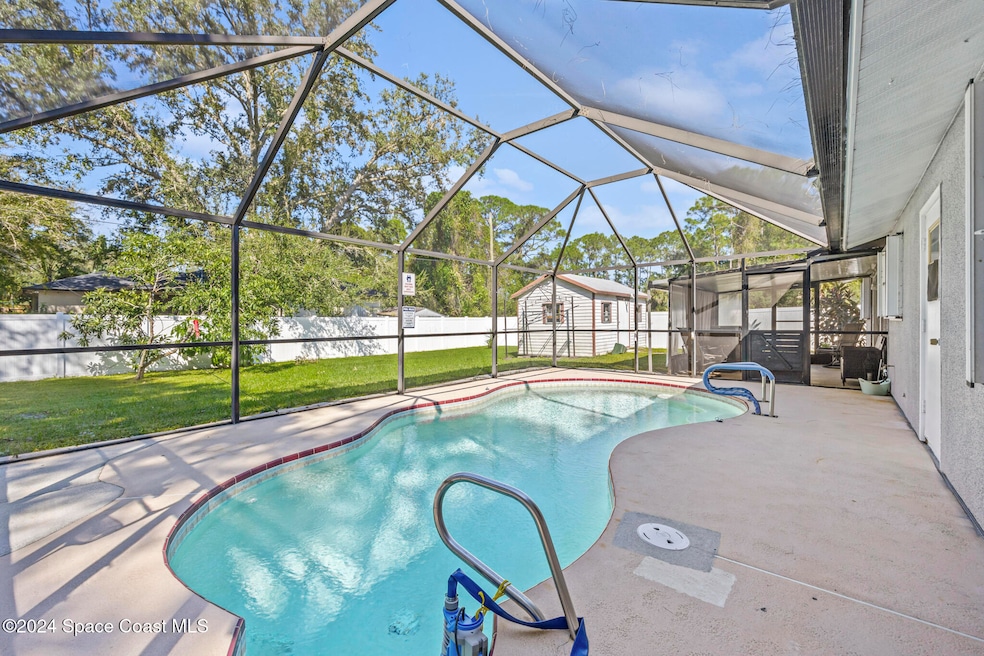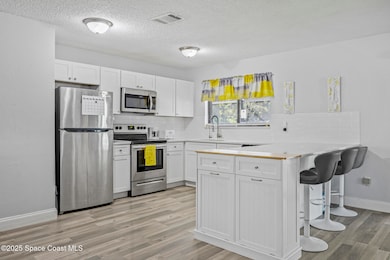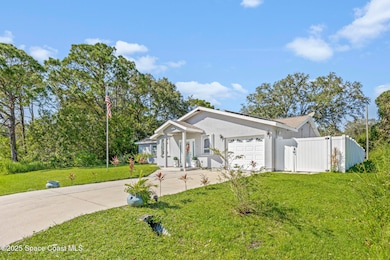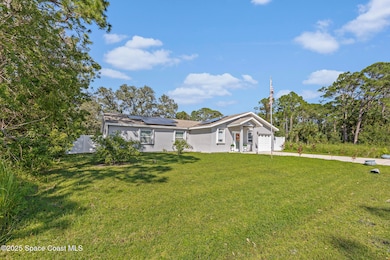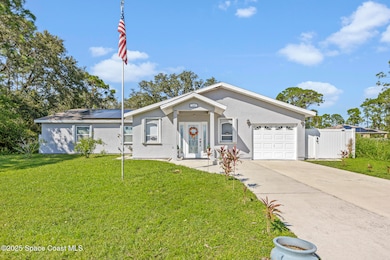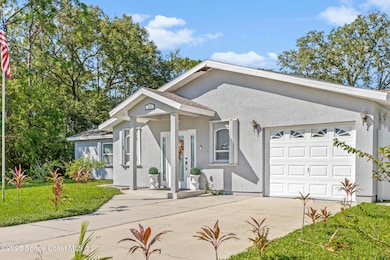797 Tooley Rd SW Palm Bay, FL 32908
Estimated payment $2,065/month
Highlights
- In Ground Pool
- Pool View
- Screened Porch
- Open Floorplan
- No HOA
- Hurricane or Storm Shutters
About This Home
Beautiful home packed w/ upgrades and a newly replaced roof (10/2024)! Inside, enjoy vinyl flooring, modern fixtures, and a versatile bonus room. The kitchen features quartz countertops, soft-close shaker cabinets, subway tile backsplash, and stainless steel Frigidaire appliances (2022). Both bathrooms have updated vanities and fixtures. Additional features include a washer/dryer, water treatment system (2022), security system, and solar panels (2022). Outside, relax by the screened pool and covered lanai surrounded by manicured landscaping and a white vinyl fence (2022). Hurricane shutters, a storage shed, and a replaced pool pump (2023) add even more value. Located on a quiet street with no HOA, close to schools, shopping, and beaches—this home offers the perfect blend of comfort, efficiency, and Florida lifestyle.
Home Details
Home Type
- Single Family
Est. Annual Taxes
- $3,355
Year Built
- Built in 1983 | Remodeled
Lot Details
- 10,019 Sq Ft Lot
- Lot Dimensions are 80x125
- South Facing Home
- Privacy Fence
- Vinyl Fence
- Back Yard Fenced
- Few Trees
Parking
- 1 Car Attached Garage
- Garage Door Opener
Home Design
- Frame Construction
- Shingle Roof
- Stucco
Interior Spaces
- 1,678 Sq Ft Home
- 1-Story Property
- Open Floorplan
- Ceiling Fan
- Family Room
- Living Room
- Dining Room
- Screened Porch
- Utility Room
- Vinyl Flooring
- Pool Views
Kitchen
- Breakfast Bar
- Electric Oven
- Electric Range
- Microwave
- Dishwasher
- Disposal
Bedrooms and Bathrooms
- 3 Bedrooms
- 2 Full Bathrooms
- Shower Only
- Solar Tube
Laundry
- Laundry in unit
- Dryer
- Washer
Home Security
- Security System Owned
- Hurricane or Storm Shutters
- Fire and Smoke Detector
Pool
- In Ground Pool
- Screen Enclosure
Outdoor Features
- Shed
Schools
- Jupiter Elementary School
- Central Middle School
- Heritage High School
Utilities
- Central Heating and Cooling System
- Well
- Electric Water Heater
- Water Softener is Owned
- Septic Tank
- Sewer Not Available
- Cable TV Available
Community Details
- No Home Owners Association
- Port Malabar Unit 20 Subdivision
Listing and Financial Details
- Assessor Parcel Number 29-36-02-Gi-01003.0-0018.00
Map
Home Values in the Area
Average Home Value in this Area
Tax History
| Year | Tax Paid | Tax Assessment Tax Assessment Total Assessment is a certain percentage of the fair market value that is determined by local assessors to be the total taxable value of land and additions on the property. | Land | Improvement |
|---|---|---|---|---|
| 2025 | $3,355 | $210,230 | -- | -- |
| 2024 | $3,396 | $220,180 | -- | -- |
| 2023 | $3,396 | $220,070 | $22,000 | $198,070 |
| 2022 | $1,339 | $109,720 | $0 | $0 |
| 2021 | $1,353 | $106,530 | $0 | $0 |
| 2020 | $1,322 | $105,060 | $0 | $0 |
| 2019 | $1,467 | $102,700 | $0 | $0 |
| 2018 | $1,431 | $100,790 | $0 | $0 |
| 2017 | $1,444 | $98,720 | $0 | $0 |
| 2016 | $1,261 | $96,690 | $4,500 | $92,190 |
| 2015 | $1,284 | $96,020 | $3,700 | $92,320 |
| 2014 | $2,004 | $85,070 | $3,700 | $81,370 |
Property History
| Date | Event | Price | List to Sale | Price per Sq Ft | Prior Sale |
|---|---|---|---|---|---|
| 11/13/2025 11/13/25 | Price Changed | $339,000 | -1.5% | $202 / Sq Ft | |
| 10/23/2025 10/23/25 | Price Changed | $344,000 | -1.4% | $205 / Sq Ft | |
| 10/09/2025 10/09/25 | For Sale | $349,000 | +2.9% | $208 / Sq Ft | |
| 09/22/2022 09/22/22 | Sold | $339,000 | -3.1% | $202 / Sq Ft | View Prior Sale |
| 08/23/2022 08/23/22 | Pending | -- | -- | -- | |
| 07/31/2022 07/31/22 | For Sale | $349,900 | +27.2% | $209 / Sq Ft | |
| 03/01/2022 03/01/22 | Sold | $275,000 | -4.5% | $164 / Sq Ft | View Prior Sale |
| 01/29/2022 01/29/22 | Pending | -- | -- | -- | |
| 01/20/2022 01/20/22 | For Sale | $288,000 | +4.7% | $172 / Sq Ft | |
| 01/10/2022 01/10/22 | Off Market | $275,000 | -- | -- |
Purchase History
| Date | Type | Sale Price | Title Company |
|---|---|---|---|
| Warranty Deed | $339,000 | Home Title | |
| Warranty Deed | $275,000 | None Listed On Document | |
| Warranty Deed | $57,300 | Attorney | |
| Warranty Deed | -- | None Available | |
| Warranty Deed | -- | Republic Title Company | |
| Warranty Deed | $175,000 | Republic Title Company | |
| Warranty Deed | -- | -- | |
| Warranty Deed | -- | -- | |
| Warranty Deed | -- | -- |
Mortgage History
| Date | Status | Loan Amount | Loan Type |
|---|---|---|---|
| Open | $210,000 | New Conventional | |
| Previous Owner | $263,750 | New Conventional | |
| Previous Owner | $136,000 | No Value Available | |
| Previous Owner | $70,000 | No Value Available |
Source: Space Coast MLS (Space Coast Association of REALTORS®)
MLS Number: 1059172
APN: 29-36-02-GI-01003.0-0018.00
- 774 Tooley Rd SW
- 775 Winchell St SW
- 1973 Jupiter Blvd SW
- 380 San Marino Rd SW
- 274 Trilby Rd SW
- 2058 Jupiter Blvd SW
- 298 Trilby Rd SW
- 650 Waycross Rd SW
- 300 San Remo Rd SW
- 210 Sarah Rd SW
- 741 White Cloud St SW
- 2158 Jupiter Blvd SW
- 860 Tupelo Rd SW
- 662 Sanford St SW
- 220 Nardo Ave SW
- 966 San Rafael Rd SW
- 2187 Jupiter Blvd SW
- 933 Tupelo Rd SW
- 801 Wakaw Ln SW Unit 20
- 801 Wakaw Ln SW
- 2098 Jupiter Blvd SW
- 531 Topeka Rd SW
- 362 Garvey Rd SW
- 432 Garvey Rd SW
- 434 Wells Ave SW
- 500 SW Malabar Rd
- 514 Waylaid Ave SW
- 671 Weaver Rd SW
- 123 Carmelite Ave NW
- 511 Trumpet St SW
- 461 Truvall St SW
- 160 Andalusia Ave NW
- 151 Carmelite Ave NW
- 534 White Plains Ave SW
- 752 Damascus Ave SW
- 746 Harriet Ave SW
- 154 Daffodil Dr SW
- 158 Carmelite Ave NW
- 502 Whitehall Ave SW
- 137 Sutherland Dr SW
