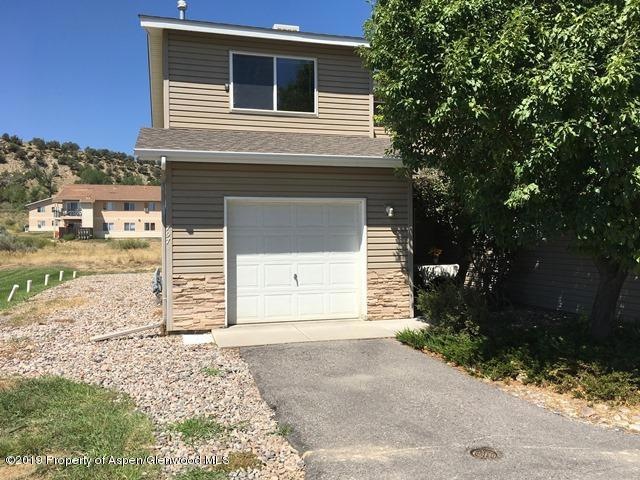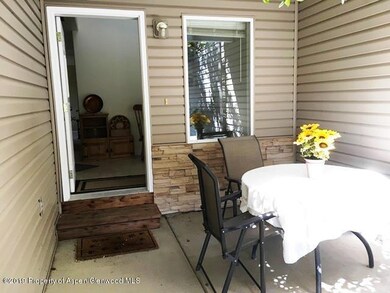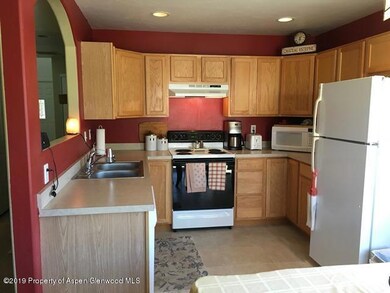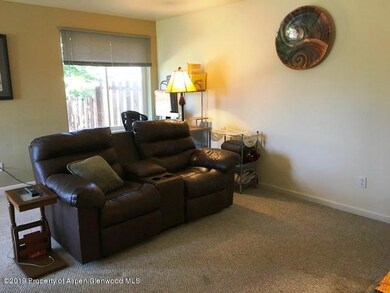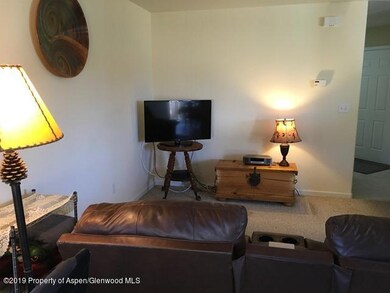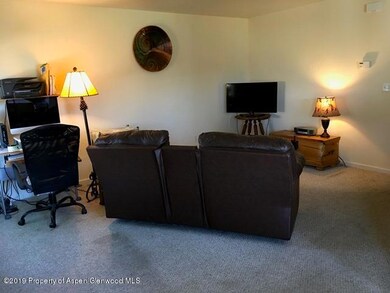
Estimated Value: $363,558 - $405,000
Highlights
- Green Building
- Cul-De-Sac
- Views
- Corner Lot
- Evaporated cooling system
- Patio
About This Home
As of October 2019Cute end-unit condo has lots of windows so it is light and bright. Great floor plan, very affordable (Low asking price, HOA dues are just $99/month. taxes are $851.08 for 2018). Small, but nicely maintained back yard, with a fence and gate, great views, a nice patio, grass and shade tree. 3 bedroom, 1 1/2 bath, and 1 car garage. Hot water heater only 3 years old; dishwasher only 1 year old. Check it out!
Last Agent to Sell the Property
Vicki Lee Green Realtors LLC Brokerage Phone: (970) 945-1010 License #FA40016653 Listed on: 08/20/2019
Townhouse Details
Home Type
- Townhome
Est. Annual Taxes
- $851
Year Built
- Built in 2002
Lot Details
- 962 Sq Ft Lot
- Cul-De-Sac
- East Facing Home
- Southern Exposure
- Fenced
- Gentle Sloping Lot
- Sprinkler System
- Landscaped with Trees
- Property is in good condition
HOA Fees
- $99 Monthly HOA Fees
Home Design
- Frame Construction
- Composition Roof
- Composition Shingle Roof
- Wood Siding
Interior Spaces
- 1,468 Sq Ft Home
- 2-Story Property
- Ceiling Fan
- Window Treatments
- Crawl Space
- Property Views
Kitchen
- Range
- Dishwasher
Bedrooms and Bathrooms
- 3 Bedrooms
Laundry
- Dryer
- Washer
Parking
- 1 Car Garage
- Parking Available
Utilities
- Evaporated cooling system
- Forced Air Heating System
- Heating System Uses Natural Gas
- Water Rights Not Included
- Cable TV Available
Additional Features
- Green Building
- Patio
- Mineral Rights Excluded
Listing and Financial Details
- Exclusions: Microwave
- Assessor Parcel Number 217704339005
Community Details
Overview
- Association fees include sewer, insurance, water, ground maintenance
- Parkside Townhomes @ Knollridge Subdivision
- On-Site Maintenance
Amenities
- Laundry Facilities
Ownership History
Purchase Details
Home Financials for this Owner
Home Financials are based on the most recent Mortgage that was taken out on this home.Purchase Details
Home Financials for this Owner
Home Financials are based on the most recent Mortgage that was taken out on this home.Similar Homes in Rifle, CO
Home Values in the Area
Average Home Value in this Area
Purchase History
| Date | Buyer | Sale Price | Title Company |
|---|---|---|---|
| Canales Fidel Campos | $217,000 | Commonwealth Land Ttl Ins Co | |
| Norton Nikki L | $136,000 | -- |
Mortgage History
| Date | Status | Borrower | Loan Amount |
|---|---|---|---|
| Open | Canales Fidel Campos | $213,069 | |
| Previous Owner | Norton Nikki L | $168,700 | |
| Previous Owner | Norton Nikki L | $172,000 | |
| Previous Owner | Norton Nikki L | $142,400 | |
| Previous Owner | Norton Nikki L | $122,800 | |
| Previous Owner | Norton Nikki L | $115,600 |
Property History
| Date | Event | Price | Change | Sq Ft Price |
|---|---|---|---|---|
| 10/01/2019 10/01/19 | Sold | $217,000 | -1.4% | $148 / Sq Ft |
| 08/25/2019 08/25/19 | Pending | -- | -- | -- |
| 08/20/2019 08/20/19 | For Sale | $220,000 | -- | $150 / Sq Ft |
Tax History Compared to Growth
Tax History
| Year | Tax Paid | Tax Assessment Tax Assessment Total Assessment is a certain percentage of the fair market value that is determined by local assessors to be the total taxable value of land and additions on the property. | Land | Improvement |
|---|---|---|---|---|
| 2024 | -- | $17,120 | $1,600 | $15,520 |
| 2023 | $1,143 | $17,120 | $1,600 | $15,520 |
| 2022 | $1,076 | $15,030 | $1,460 | $13,570 |
| 2021 | $1,236 | $15,460 | $1,500 | $13,960 |
| 2020 | $1,015 | $13,880 | $1,290 | $12,590 |
| 2019 | $961 | $13,880 | $1,290 | $12,590 |
| 2018 | $851 | $12,020 | $1,800 | $10,220 |
| 2017 | $769 | $12,020 | $1,800 | $10,220 |
| 2016 | $518 | $9,160 | $880 | $8,280 |
| 2015 | $478 | $9,160 | $880 | $8,280 |
| 2014 | -- | $4,830 | $720 | $4,110 |
Agents Affiliated with this Home
-
Mava Leighty
M
Seller's Agent in 2019
Mava Leighty
Vicki Lee Green Realtors LLC
(970) 379-8278
27 Total Sales
-
Edwin Fontanez
E
Buyer's Agent in 2019
Edwin Fontanez
Rimkus Real Estate ERA Powered
(512) 767-3703
28 Total Sales
Map
Source: Aspen Glenwood MLS
MLS Number: 160992
APN: R008914
- 1018 W 24th St Unit 1
- 2449 Pine Ln
- 200 W 20th St Unit E4
- 200 W 20th St Unit A145
- 200 W 20th St Unit A52
- 200 W 20th St Unit C2
- 200 W 20th St Unit A142
- 200 W 20th St Unit E3
- 200 W 20th St Unit A140
- 200 W 20th St Unit D21
- 200 W 20th St Unit A141
- 200 W 20th St Unit A139
- 2567 Fairview Heights Ct
- TBD Howard Ave
- 2533 East Ave
- 2460 Meadow Cir
- 137 Willow Cir
- 2340 Ute Ave
- 326 W 30th St
- 180 E 26th St Unit 1B
- 797 W 24th St Unit L
- 795 W 24th St Unit K
- 793 W 24th St Unit J
- 791 W 24th St Unit I
- 791 W 24th St
- 789 W 24th St Unit H
- 787 W 24th St Unit G
- 785 W 24th St Unit F
- 783 W 24th St Unit E
- 781 W 24th St Unit D
- 779 W 24th St Unit C
- 777 W 24th St Unit B
- 775 W 24th St Unit A
- 773 W 24th St Unit 1
- 767 W 24th St Unit J
- 755 W 24th St Unit K
- 859 W 24th St Unit L
- 853 W 24th St Unit K
- 761 W 24th St Unit L
- 771 W 24th St Unit E
