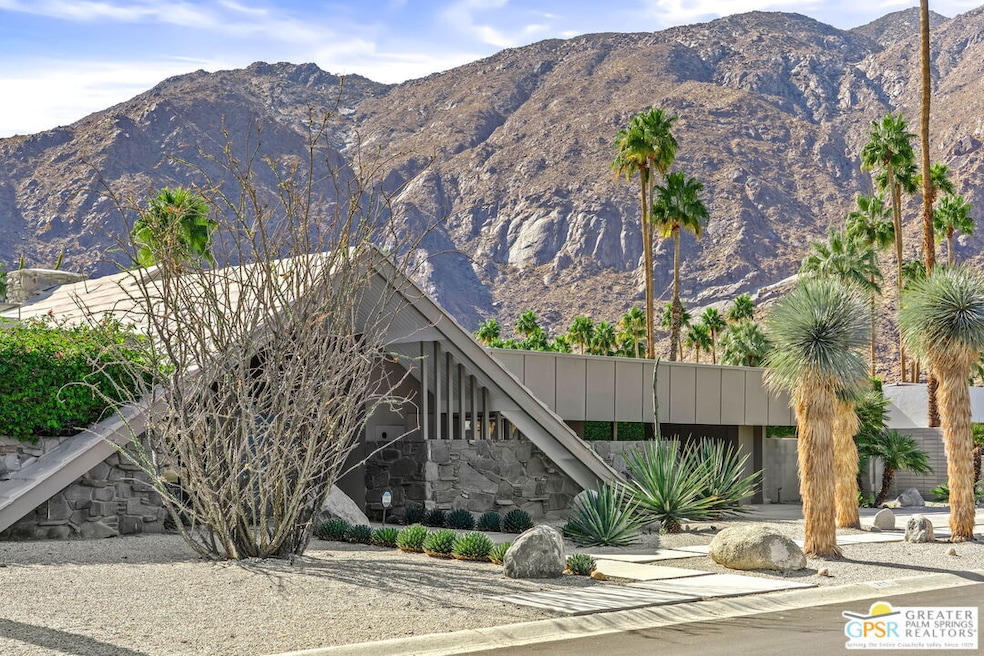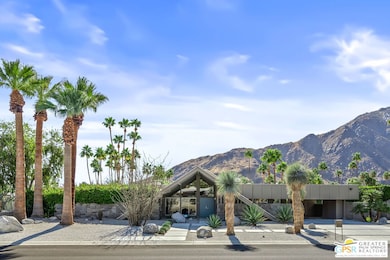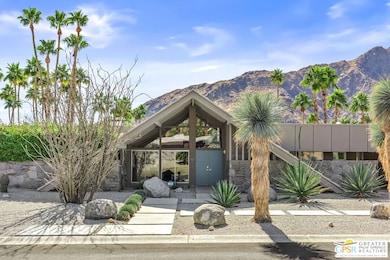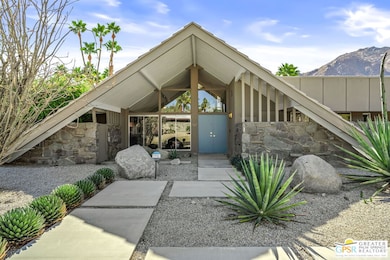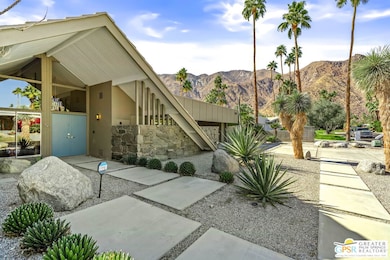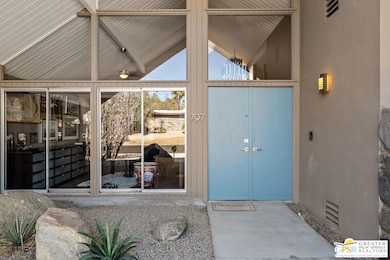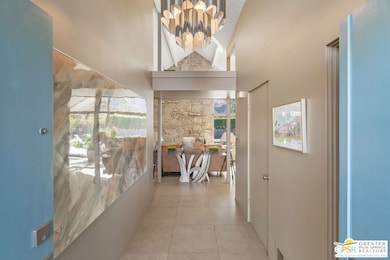797 W Via Vadera Palm Springs, CA 92262
Vista Las Palmas NeighborhoodEstimated payment $14,891/month
Highlights
- Very Popular Property
- Heated In Ground Pool
- Primary Bedroom Suite
- Palm Springs High School Rated A-
- Gourmet Kitchen
- Mountain View
About This Home
Distinctive & rarely available Charles Dubois Swiss Miss (also referred to as an "Aloha House"). Only fifteen of these iconic Mid-Century gems were constructed by the Alexander Construction Company. Pride of ownership is evident in this fantastic and architecturally significant home. Special features include soaring tongue and groove ceilings, walls of glass, an incredible floor to ceiling rock fireplace, a large gourmet kitchen sure to please culinary enthusiasts, three fully renovated baths, some double paned windows and abundant storage. The amazing & oversized rear yard offers breathtaking Mt. San Jacinto views, a resort quality pool and spa and stunning mature landscaping, numerous outdoor entertainment venues and potential to add a guest house with significant yard space remaining. Great lighting fixtures, a serene color palette, attached covered parking with direct access into the kitchen, custom window coverings and an updated electrical service panel. Vista Las Palmas is considered one of the finest neighborhoods in all of Palm Springs. Walk to downtown Palm Springs and enjoy fine & casual eateries, coffee houses and retail shopping. Owned solar too! Turnkey furnished and ready to move in-unpack and enjoy!
Home Details
Home Type
- Single Family
Est. Annual Taxes
- $4,761
Year Built
- Built in 1958 | Remodeled
Lot Details
- 0.3 Acre Lot
- Lot Dimensions are 120 x 110
- South Facing Home
- Fenced Yard
- Block Wall Fence
- Drip System Landscaping
- Level Lot
- Sprinklers Throughout Yard
- Historic Home
- Property is zoned R1C
Property Views
- Mountain
- Pool
Home Design
- Bahama Roof
- Slab Foundation
- Foam Roof
- Wood Siding
- Stucco
- Stone
Interior Spaces
- 2,146 Sq Ft Home
- 1-Story Property
- Built-In Features
- Beamed Ceilings
- Cathedral Ceiling
- Ceiling Fan
- Custom Window Coverings
- Double Door Entry
- Sliding Doors
- Living Room with Fireplace
- Formal Dining Room
- Den
- Center Hall
- Tile Flooring
- Laundry closet
Kitchen
- Gourmet Kitchen
- Gas Oven
- Range with Range Hood
- Microwave
- Dishwasher
- Disposal
Bedrooms and Bathrooms
- 3 Bedrooms
- Primary Bedroom Suite
- Walk-In Closet
- Remodeled Bathroom
- 3 Full Bathrooms
- Linen Closet In Bathroom
Home Security
- Security System Owned
- Security Lights
- Carbon Monoxide Detectors
- Fire and Smoke Detector
Parking
- 2 Car Direct Access Garage
- Attached Carport
- Side by Side Parking
- Driveway
Pool
- Heated In Ground Pool
- Heated Spa
- In Ground Spa
- Gas Heated Pool
- Gunite Pool
- Gunite Spa
Outdoor Features
- Covered Patio or Porch
- Lanai
Utilities
- Forced Air Heating and Cooling System
- Heating System Uses Natural Gas
- Underground Utilities
- Property is located within a water district
- Gas Water Heater
- Central Water Heater
- Cable TV Available
Community Details
- No Home Owners Association
Listing and Financial Details
- Assessor Parcel Number 505-093-004
Map
Home Values in the Area
Average Home Value in this Area
Tax History
| Year | Tax Paid | Tax Assessment Tax Assessment Total Assessment is a certain percentage of the fair market value that is determined by local assessors to be the total taxable value of land and additions on the property. | Land | Improvement |
|---|---|---|---|---|
| 2025 | $4,761 | $384,076 | $95,786 | $288,290 |
| 2023 | $4,761 | $369,164 | $92,067 | $277,097 |
| 2022 | $4,851 | $361,926 | $90,262 | $271,664 |
| 2021 | $4,754 | $354,831 | $88,493 | $266,338 |
| 2020 | $4,545 | $351,194 | $87,587 | $263,607 |
| 2019 | $4,467 | $344,309 | $85,870 | $258,439 |
| 2018 | $4,384 | $337,559 | $84,187 | $253,372 |
| 2017 | $4,318 | $330,941 | $82,537 | $248,404 |
| 2016 | $4,194 | $324,453 | $80,919 | $243,534 |
| 2015 | $4,019 | $319,581 | $79,704 | $239,877 |
| 2014 | $3,963 | $313,323 | $78,144 | $235,179 |
Property History
| Date | Event | Price | List to Sale | Price per Sq Ft | Prior Sale |
|---|---|---|---|---|---|
| 11/15/2025 11/15/25 | For Sale | $2,750,000 | +10.0% | $1,281 / Sq Ft | |
| 03/11/2025 03/11/25 | Sold | $2,500,000 | -5.6% | $1,165 / Sq Ft | View Prior Sale |
| 02/19/2025 02/19/25 | Pending | -- | -- | -- | |
| 02/07/2025 02/07/25 | For Sale | $2,649,000 | -- | $1,234 / Sq Ft |
Purchase History
| Date | Type | Sale Price | Title Company |
|---|---|---|---|
| Grant Deed | $2,500,000 | Wfg National Title | |
| Deed | -- | None Available | |
| Interfamily Deed Transfer | -- | None Available | |
| Interfamily Deed Transfer | -- | Lawyers Title Company | |
| Interfamily Deed Transfer | -- | -- | |
| Interfamily Deed Transfer | -- | -- | |
| Interfamily Deed Transfer | -- | -- | |
| Interfamily Deed Transfer | -- | First American Title Ins Co | |
| Grant Deed | $232,000 | First American Title Ins Co |
Mortgage History
| Date | Status | Loan Amount | Loan Type |
|---|---|---|---|
| Open | $2,400,000 | New Conventional | |
| Previous Owner | $350,000 | Purchase Money Mortgage | |
| Previous Owner | $116,000 | No Value Available |
Source: The MLS
MLS Number: 25619567PS
APN: 505-093-004
- 1189 N Rose Ave
- 475 S Via Las Palmas
- 429 Camino Sur
- 911 Juarez Ave
- 594 W Stevens Rd Unit B
- 594 W Stevens Rd Unit A
- 365 Camino Norte
- 783 N Rose Ave
- 279 N Via Las Palmas
- 722 N High Rd
- 677 N Dry Falls Rd
- 322 Camino Norte
- 183 Pena Ln
- 185 Pena Ln
- 181 Pena Ln
- 197 W Via Lola Unit 7
- 204 Camino Norte
- 155 W Hermosa Place Unit 4
- 1810 N Mira Loma Way
- 100 E Stevens Rd Unit 513
- 1134 Abrigo Rd
- 985 N Tuxedo Cir
- 1175 Los Robles Dr
- 435 W Vereda Sur
- 520 W Via Lola
- 817 N Via Monte Vista
- 835 N Rose Ave
- 291 E Mel Ave Unit 253
- 840 N Indian Canyon Dr Unit B
- 315 E Stevens Rd Unit 4
- 839 N Avenida Olivos
- 2074 N Mira Vista Way
- 901 W Via Livorno
- 392 E Stevens Rd
- 276 E Granvia Valmonte
- 2160 N Junipero Ave Unit 3
- 524 E Miraleste Ct
- 525 E Cottonwood Rd Unit Furnished 1 Bdm PSCentral
- 2380 N Leonard Rd
- 663 E Chia Rd
