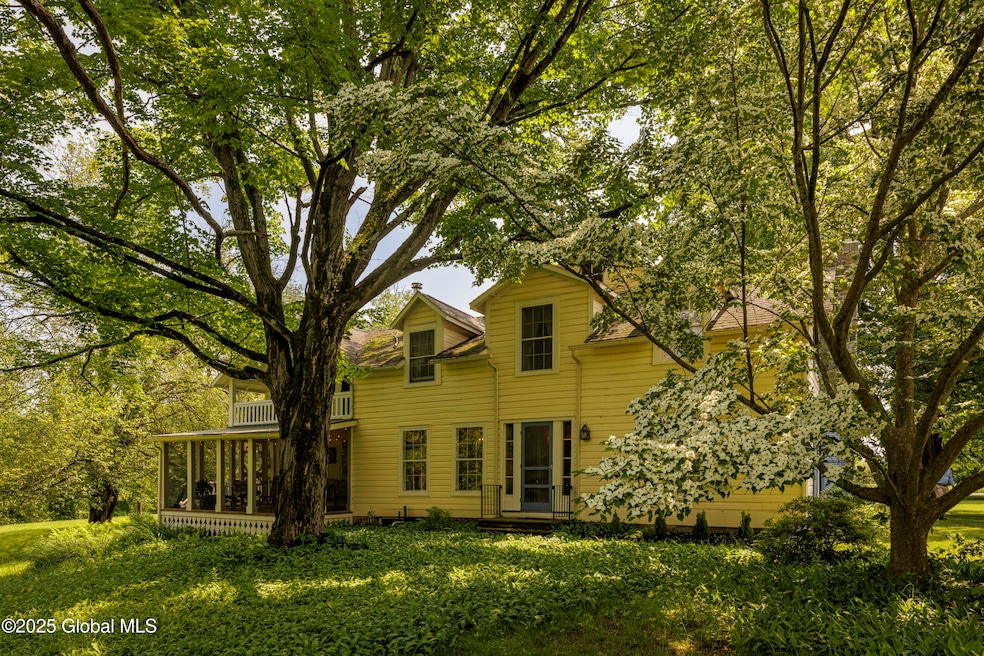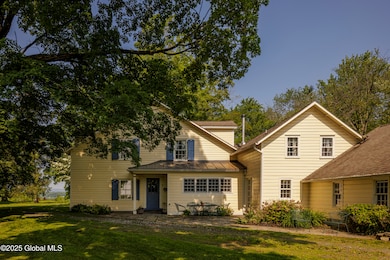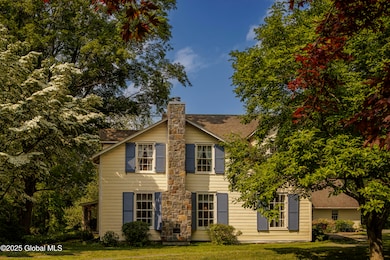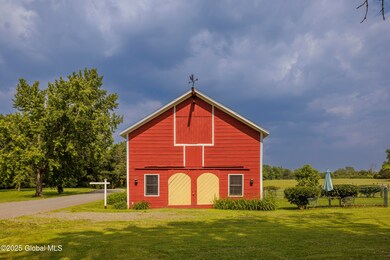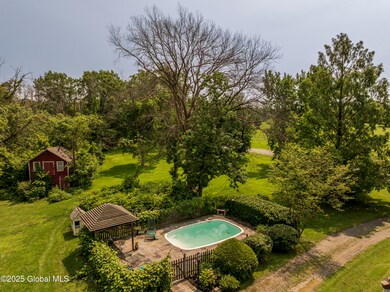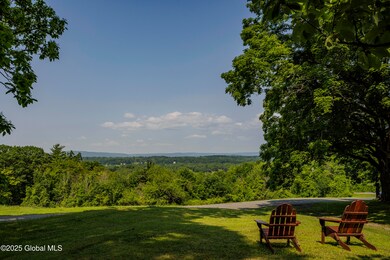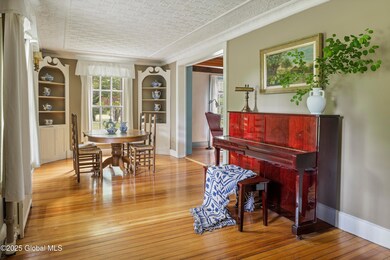
797 Western Rd Castleton On Hudson, NY 12033
Estimated payment $8,033/month
Highlights
- Popular Property
- In Ground Pool
- 64.57 Acre Lot
- Barn
- View of Trees or Woods
- Bluff on Lot
About This Home
Enderley Farm, historic Patroon-era farmhouse authentically restored, featured on HGTV. Over 64 serene acres, sweeping Hudson Valley views. Ideal for horses, goats, sheep, alpacas, canines, or small-scale agriculture—think CSA, vineyard, berries, or Christmas trees—also weddings or B&B. 6 BR home includes private suite with porch, wood stove, 3 full baths, dual staircases. Wonderful walking and riding trails throughout. Convenient to Chatham, Kinderhook, Hudson, easy access to Saratoga, Albany International, Amtrak to NYC. Enjoy nearby skiing, hiking, local markets, wineries, Whole Foods, arts, dining. A rare blend of country charm and regional access.
Home Details
Home Type
- Single Family
Est. Annual Taxes
- $12,714
Year Built
- Built in 1829 | Remodeled
Lot Details
- 64.57 Acre Lot
- Home fronts a stream
- Property fronts a private road
- Gated Home
- Electric Fence
- Bluff on Lot
- Landscaped
- Private Lot
- Secluded Lot
- Level Lot
- Irrigation Equipment
- Meadow
- Cleared Lot
- Wooded Lot
Parking
- 2 Car Attached Garage
- Workshop in Garage
- Garage Door Opener
- Driveway
- Off-Street Parking
Property Views
- Woods
- Pasture
- Orchard Views
- Mountain
- Hills
- Forest
- Meadow
- Valley
Home Design
- Colonial Architecture
- Traditional Architecture
- Farmhouse Style Home
- Combination Foundation
- Stone Foundation
- Shingle Roof
- Wood Siding
- Stone Siding
- Clapboard
- Asphalt
- Plaster
Interior Spaces
- 3,647 Sq Ft Home
- 3-Story Property
- Wet Bar
- Built-In Features
- Crown Molding
- Paneling
- Wood Burning Stove
- <<energyStarQualifiedWindowsToken>>
- Insulated Windows
- Shutters
- Blinds
- Rods
- Wood Frame Window
- Window Screens
- French Doors
- ENERGY STAR Qualified Doors
- Entrance Foyer
- Family Room
- Living Room with Fireplace
- Dining Room
- Home Office
- Dormer Attic
Kitchen
- Electric Oven
- Range<<rangeHoodToken>>
- <<microwave>>
- Ice Maker
- <<ENERGY STAR Qualified Dishwasher>>
- Wine Cooler
- Kitchen Island
- Stone Countertops
Flooring
- Wood
- Ceramic Tile
Bedrooms and Bathrooms
- 6 Bedrooms
- Primary bedroom located on second floor
- Bathroom on Main Level
- 3 Full Bathrooms
- Ceramic Tile in Bathrooms
Laundry
- Laundry Room
- Laundry on main level
- Dryer
- Washer
Unfinished Basement
- Walk-Out Basement
- Partial Basement
- Sump Pump
Home Security
- Storm Windows
- Storm Doors
Eco-Friendly Details
- Green Energy Fireplace or Wood Stove
Outdoor Features
- In Ground Pool
- Enclosed Glass Porch
- Screened Patio
- Shed
Schools
- Maple Hill High School
Farming
- Barn
- Farm
Utilities
- Window Unit Cooling System
- Heating System Uses Oil
- Radiant Heating System
- Heating System Uses Steam
- 200+ Amp Service
- The stream is a source of water for the property
- Septic Tank
- High Speed Internet
- Cable TV Not Available
Community Details
- No Home Owners Association
Listing and Financial Details
- Legal Lot and Block 3.011 / 1
- Assessor Parcel Number 384489 198.-1-3.11
Map
Home Values in the Area
Average Home Value in this Area
Tax History
| Year | Tax Paid | Tax Assessment Tax Assessment Total Assessment is a certain percentage of the fair market value that is determined by local assessors to be the total taxable value of land and additions on the property. | Land | Improvement |
|---|---|---|---|---|
| 2024 | $8,687 | $433,200 | $163,000 | $270,200 |
| 2023 | $15,000 | $433,200 | $163,000 | $270,200 |
| 2022 | $14,888 | $433,200 | $163,000 | $270,200 |
| 2021 | $14,766 | $433,200 | $163,000 | $270,200 |
| 2020 | $12,465 | $433,200 | $163,000 | $270,200 |
| 2019 | $11,478 | $433,200 | $163,000 | $270,200 |
| 2018 | $11,478 | $433,200 | $163,000 | $270,200 |
| 2017 | $11,342 | $433,200 | $163,000 | $270,200 |
| 2016 | $11,147 | $433,200 | $163,000 | $270,200 |
| 2015 | -- | $433,200 | $163,000 | $270,200 |
| 2014 | -- | $433,200 | $163,000 | $270,200 |
Property History
| Date | Event | Price | Change | Sq Ft Price |
|---|---|---|---|---|
| 06/18/2025 06/18/25 | For Sale | $1,259,000 | 0.0% | $345 / Sq Ft |
| 05/01/2022 05/01/22 | Rented | $1,500 | +9.1% | -- |
| 03/09/2022 03/09/22 | For Rent | $1,375 | 0.0% | -- |
| 03/03/2022 03/03/22 | Off Market | $1,375 | -- | -- |
| 09/22/2021 09/22/21 | Price Changed | $1,375 | -6.8% | $0 / Sq Ft |
| 05/05/2021 05/05/21 | Price Changed | $1,475 | -7.8% | $0 / Sq Ft |
| 03/02/2021 03/02/21 | For Rent | $1,600 | -- | -- |
Purchase History
| Date | Type | Sale Price | Title Company |
|---|---|---|---|
| Warranty Deed | $105,000 | -- | |
| Interfamily Deed Transfer | -- | -- | |
| Interfamily Deed Transfer | -- | -- | |
| Deed | -- | James R Schultz | |
| Deed | -- | James R Schultz | |
| Deed | $200,000 | James R Schultz | |
| Deed | $200,000 | James R Schultz |
Mortgage History
| Date | Status | Loan Amount | Loan Type |
|---|---|---|---|
| Previous Owner | $297,000 | Stand Alone Refi Refinance Of Original Loan |
Similar Homes in Castleton On Hudson, NY
Source: Global MLS
MLS Number: 202519616
APN: 4489-198-1-3.11
- 5 Brashear Place
- 1826 Brookview Rd
- 110 Green Ave
- 26 1st St
- 2185 Jensis Rd
- L27.1 Jensis Rd
- 46 Green Ave
- 1468 Castleridge Rd
- 1480 Castleridge Rd
- 905 Ridgeview Cir
- 904 Ridgeview Cir
- 918 Ridgeview Cir
- 922 Ridgeview Cir
- 926 Ridgeview Cir
- 933 Ridgeview Cir
- 65 1st St
- 1144 Brookview Station Rd
- 895 van Hoesen Rd
- 2256 Brookview Rd
- 1140 van Hoesen Rd
- 107 Green Ave
- 1035 Us Route 9w
- 4 Horizon View Dr W Unit 2-4 Horizon View Drive
- 737 Columbia Turnpike
- 5 Horizon View Dr W
- 92 Miller Rd
- 30 Hague Blvd
- 1 Town Center Dr Unit 102
- 580 Columbia Turnpike Unit 209
- 580 Columbia Turnpike
- 2 Mystic Ln
- 2490 Pond View
- 4 Weiser St
- 1 Forrest Pointe Dr
- 7 Patterson Dr
- 9 William Paca Ct
- 10 Highland View Ave Unit 2
- 100 Orchard St
- 1-16 Mill Creek Dr
- 80 Main St Unit 1W
