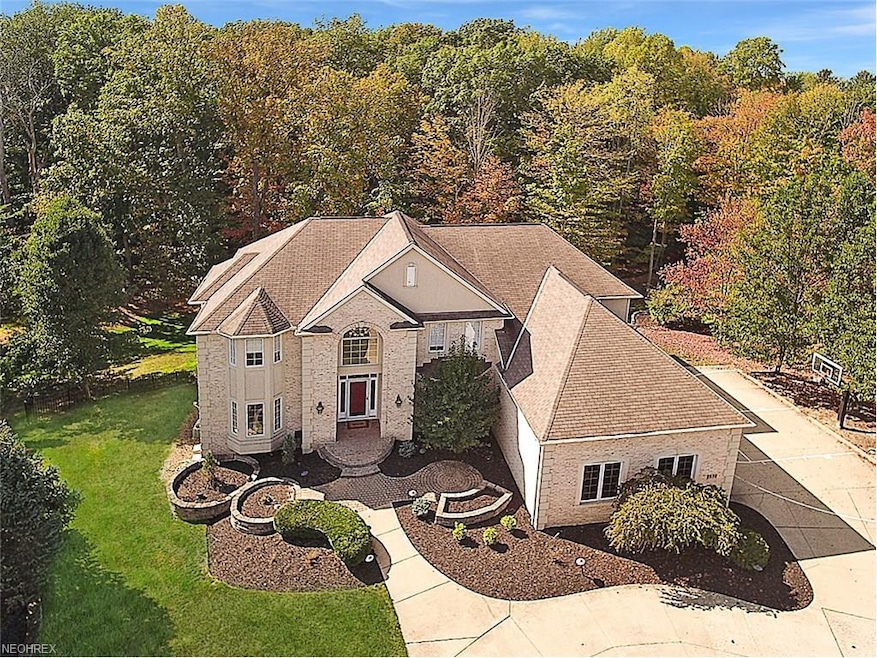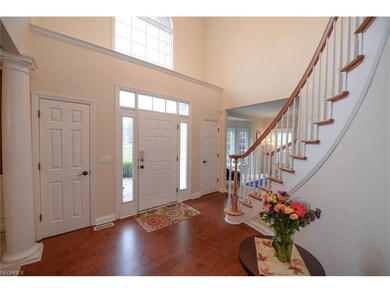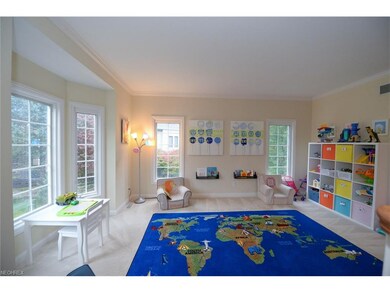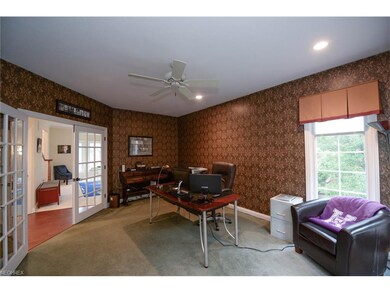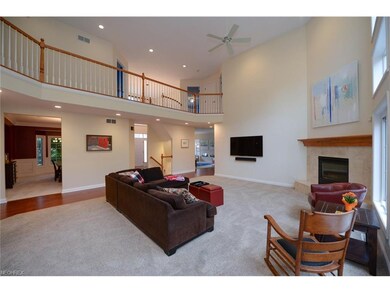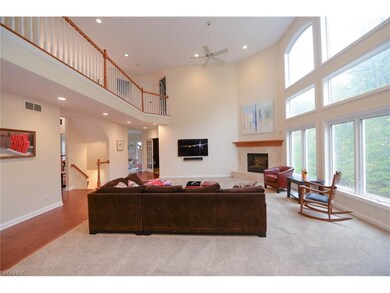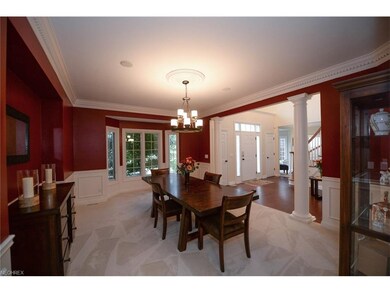
7970 Windridge Dr Broadview Heights, OH 44147
Estimated Value: $808,524 - $1,035,000
Highlights
- Health Club
- Golf Course Community
- View of Trees or Woods
- Brecksville-Broadview Heights Middle School Rated A
- Medical Services
- Colonial Architecture
About This Home
As of March 2018Spectacular custom built brick front colonial on a private cul-de-sac lot. Retreat like setting with breathtaking views! Pride of ownership with many updates in Sept. 2017 including custom wood floor in kitchen & foyer, carpeting throughout except office/den. All newer light fixtures. Some of the rooms newly painted. Stunning 2-story foyer w/curved staircase. Beautiful 2-story family room w/a wall of custom windows & fireplace. Bay window and crown molding in elegant living and dining rooms, wainscoting in dining room w/view of courtyard. Office/Den w/french doors, great views of backyard. Fantastic large eat-in kitchen w/custom cabinets, granite counter tops, island, all appliances stay. Mudroom area. Newly remodeled half bath. Luxurious master suite w/views of the backyard, large walk-in closet w/storage area, glamour bath. 2 bedrooms share Jack and Jill bath, window seats, built-in bookshelves, walk-in closet. Guest bedroom w/built-in bookshelf, walk-in closet, full bath. 2nd floor laundry room. Gorgeous newly remodeled walk-out lower level w/newer carpeting and laminate wood flooring. Custom wet bar, great room, rec room/exercise room, newly remodeled full bath, storage area. Custom patio, fire pit, deck, circular driveway, 3+ car side load garage, professionally landscaped. Prime location, near all conveniences! A Must See!!!
Last Agent to Sell the Property
RE/MAX Above & Beyond License #370562 Listed on: 10/03/2017

Home Details
Home Type
- Single Family
Est. Annual Taxes
- $11,171
Year Built
- Built in 1999
Lot Details
- 0.52 Acre Lot
- Lot Dimensions are 98x185
- Cul-De-Sac
- East Facing Home
- Wooded Lot
HOA Fees
- $13 Monthly HOA Fees
Home Design
- Colonial Architecture
- Brick Exterior Construction
- Asphalt Roof
- Vinyl Construction Material
Interior Spaces
- 2-Story Property
- 1 Fireplace
- Views of Woods
- Fire and Smoke Detector
Kitchen
- Built-In Oven
- Cooktop
- Dishwasher
Bedrooms and Bathrooms
- 4 Bedrooms
Finished Basement
- Walk-Out Basement
- Basement Fills Entire Space Under The House
Parking
- 3 Car Attached Garage
- Garage Drain
- Garage Door Opener
Outdoor Features
- Deck
- Patio
Utilities
- Forced Air Heating and Cooling System
- Heating System Uses Gas
Listing and Financial Details
- Assessor Parcel Number 581-33-001
Community Details
Overview
- Whispering Winds Community
Amenities
- Medical Services
Recreation
- Golf Course Community
- Health Club
- Tennis Courts
- Community Playground
- Community Pool
- Park
Ownership History
Purchase Details
Home Financials for this Owner
Home Financials are based on the most recent Mortgage that was taken out on this home.Purchase Details
Home Financials for this Owner
Home Financials are based on the most recent Mortgage that was taken out on this home.Purchase Details
Home Financials for this Owner
Home Financials are based on the most recent Mortgage that was taken out on this home.Purchase Details
Home Financials for this Owner
Home Financials are based on the most recent Mortgage that was taken out on this home.Purchase Details
Purchase Details
Home Financials for this Owner
Home Financials are based on the most recent Mortgage that was taken out on this home.Purchase Details
Home Financials for this Owner
Home Financials are based on the most recent Mortgage that was taken out on this home.Similar Homes in Broadview Heights, OH
Home Values in the Area
Average Home Value in this Area
Purchase History
| Date | Buyer | Sale Price | Title Company |
|---|---|---|---|
| Sroka Adam Wincenty | $558,250 | Chicago Title Ins Co | |
| Phillips David E | $490,000 | Suntrust Title Agency | |
| Perry Steven D | $530,000 | Chicago Title Insurance Co | |
| Sullivan James L | $395,000 | Real Estate Title | |
| Petros Homes Inc | -- | Real Estate Title | |
| Petros Homes Inc | -- | Real Estate Title | |
| Andre Catherine | $425,000 | Real Estate Title | |
| Petros Homes Inc | -- | Real Estate Title |
Mortgage History
| Date | Status | Borrower | Loan Amount |
|---|---|---|---|
| Open | Sroka Adam Wincenty | $175,000 | |
| Closed | Sroka Adam Wincenty | $100,000 | |
| Closed | Sroka Adam | $68,244 | |
| Open | Sroka Adam Wincenty | $445,000 | |
| Closed | Sroka Adam Wincenty | $43,400 | |
| Closed | Sroka Adam Wincenty | $445,000 | |
| Closed | Phillips Jennifer | $396,000 | |
| Closed | Phillips Jennifer F | $49,000 | |
| Closed | Phillips David E | $415,561 | |
| Closed | Phillips David E | $416,900 | |
| Previous Owner | Perry Steven D | $180,000 | |
| Previous Owner | Sullivan James L | $100,000 | |
| Previous Owner | Sullivan James L | $353,000 | |
| Previous Owner | Sullivan James L | $50,000 | |
| Previous Owner | Sullivan James L | $316,000 | |
| Previous Owner | Andre Catherine | $195,000 |
Property History
| Date | Event | Price | Change | Sq Ft Price |
|---|---|---|---|---|
| 03/26/2018 03/26/18 | Sold | $556,250 | -5.6% | $96 / Sq Ft |
| 01/24/2018 01/24/18 | Pending | -- | -- | -- |
| 10/03/2017 10/03/17 | For Sale | $589,000 | +20.2% | $102 / Sq Ft |
| 05/04/2012 05/04/12 | Sold | $490,000 | -7.5% | $83 / Sq Ft |
| 04/14/2012 04/14/12 | Pending | -- | -- | -- |
| 09/22/2011 09/22/11 | For Sale | $529,900 | -- | $90 / Sq Ft |
Tax History Compared to Growth
Tax History
| Year | Tax Paid | Tax Assessment Tax Assessment Total Assessment is a certain percentage of the fair market value that is determined by local assessors to be the total taxable value of land and additions on the property. | Land | Improvement |
|---|---|---|---|---|
| 2024 | $11,446 | $210,000 | $42,280 | $167,720 |
| 2023 | $11,733 | $182,140 | $31,500 | $150,640 |
| 2022 | $11,666 | $182,140 | $31,500 | $150,640 |
| 2021 | $11,558 | $182,140 | $31,500 | $150,640 |
| 2020 | $12,309 | $175,110 | $30,280 | $144,830 |
| 2019 | $11,887 | $500,300 | $86,500 | $413,800 |
| 2018 | $11,799 | $175,110 | $30,280 | $144,830 |
| 2017 | $12,283 | $171,510 | $27,970 | $143,540 |
| 2016 | $11,171 | $171,510 | $27,970 | $143,540 |
| 2015 | $12,046 | $171,510 | $27,970 | $143,540 |
| 2014 | $12,046 | $185,510 | $26,150 | $159,360 |
Agents Affiliated with this Home
-
Silvana Dibiase

Seller's Agent in 2018
Silvana Dibiase
RE/MAX
(216) 347-9990
51 in this area
196 Total Sales
-
Anthony Colantuono

Seller Co-Listing Agent in 2018
Anthony Colantuono
RE/MAX
(440) 526-0500
50 in this area
184 Total Sales
Map
Source: MLS Now
MLS Number: 3943545
APN: 581-33-001
- 453 Bordeaux Blvd
- 469 Bordeaux Blvd
- 521 Tollis Pkwy Unit 396
- 600 Tollis Pkwy Unit 209
- 625 Tollis Pkwy
- 8595 Scenicview Dr Unit S205
- 696 Tollis Pkwy Unit A
- 721 Tollis Pkwy Unit 68
- 753 Tollis Pkwy Unit 14-08
- 9022 Broadview Rd
- 519 Quail Run Dr
- 3370 Harris Rd
- 947 Tollis Pkwy Unit 28
- 2004 Stoney Run Cir Unit 2004
- 2001 Stoney Run Cir Unit 2001
- 129 Kimrose Ln
- 1904 Stoney Run Cir Unit 1003
- 1808 Stoney Run Cir Unit 1808
- 8327 Eastwood Dr
- 1306 Stoney Run Trail Unit 1306
- 7970 Windridge Dr
- 7966 Windridge Dr
- 7965 Windridge Dr
- 7962 Windridge Dr
- 7961 Windridge Dr
- 1208 Beaver Ridge Trail
- 7956 Windridge Dr
- 7955 Windridge Dr
- 8164 Bishops Ct
- 7952 Windridge Dr
- 8152 Bishops Ct
- 8172 Bishops Ct
- 7948 Windridge Dr
- 938 Beaver Ridge Trail
- 888 Beaver Ridge Trail
- 1188 Beaver Ridge Trail
- 8200 Bishops Ct
- 988 Beaver Ridge Trail
- 838 Beaver Ridge Trail
- 8137 Bishops Ct
