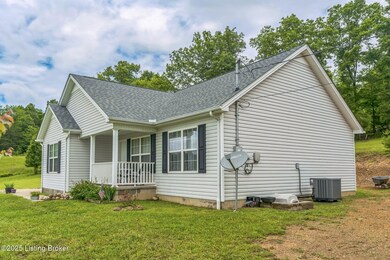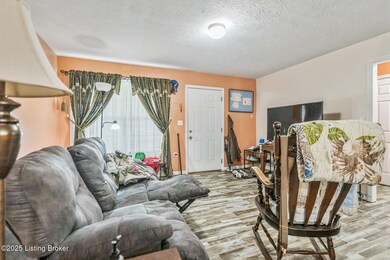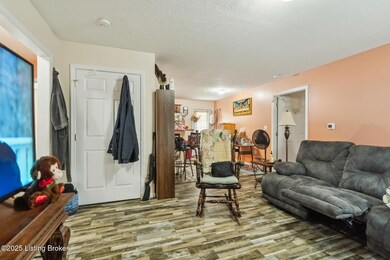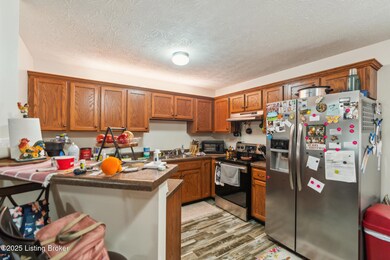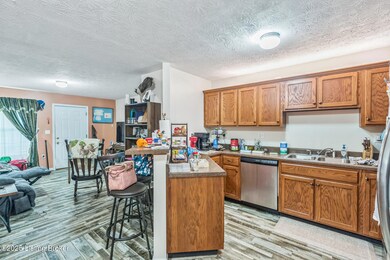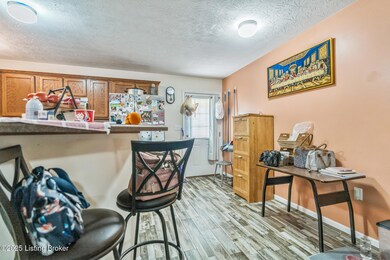
Estimated payment $1,198/month
Highlights
- No HOA
- Patio
- Heating Available
- Porch
- Central Air
About This Home
Enjoy peaceful rural living at 7972 Highway 30 W in Tyner, KY! This 3-bedroom, 2-bath home sits on a beautiful 1-acre lot northeast of Annville—perfect for those seeking space and serenity. Inside, the open-concept kitchen and living room create a welcoming layout for everyday life and entertaining. The kitchen features a large island, abundant cabinetry, and flows seamlessly into the main living area. A convenient laundry closet and entryway storage add to the home's functionality. The primary suite includes a dual-sink vanity in the bathroom, offering comfort and convenience. Surrounded by nature and set on a generous lot, this property offers the ideal setting for country living with room to grow, garden, or simply relax.
Home Details
Home Type
- Single Family
Est. Annual Taxes
- $1,256
Year Built
- Built in 2017
Home Design
- Shingle Roof
- Vinyl Siding
Interior Spaces
- 1,280 Sq Ft Home
- 1-Story Property
Bedrooms and Bathrooms
- 3 Bedrooms
- 2 Full Bathrooms
Outdoor Features
- Patio
- Porch
Utilities
- Central Air
- Heating Available
- Septic Tank
Community Details
- No Home Owners Association
- Rural Subdivision
Map
Home Values in the Area
Average Home Value in this Area
Tax History
| Year | Tax Paid | Tax Assessment Tax Assessment Total Assessment is a certain percentage of the fair market value that is determined by local assessors to be the total taxable value of land and additions on the property. | Land | Improvement |
|---|---|---|---|---|
| 2024 | $1,256 | $108,000 | $0 | $0 |
| 2023 | $1,277 | $108,000 | $0 | $0 |
| 2022 | $1,275 | $108,000 | $0 | $0 |
| 2021 | $1,295 | $108,000 | $0 | $0 |
| 2020 | $1,290 | $108,000 | $0 | $0 |
| 2019 | $1,296 | $108,000 | $0 | $0 |
| 2018 | $1,277 | $108,000 | $0 | $0 |
| 2017 | $35 | $3,000 | $0 | $0 |
Property History
| Date | Event | Price | Change | Sq Ft Price |
|---|---|---|---|---|
| 07/23/2025 07/23/25 | Price Changed | $197,400 | -1.5% | $154 / Sq Ft |
| 07/17/2025 07/17/25 | Price Changed | $200,400 | -4.8% | $157 / Sq Ft |
| 07/08/2025 07/08/25 | Price Changed | $210,400 | -4.5% | $164 / Sq Ft |
| 07/07/2025 07/07/25 | For Sale | $220,400 | -- | $172 / Sq Ft |
Mortgage History
| Date | Status | Loan Amount | Loan Type |
|---|---|---|---|
| Closed | $47,000 | Credit Line Revolving |
Similar Home in Tyner, KY
Source: Metro Search (Greater Louisville Association of REALTORS®)
MLS Number: 1690539
APN: 82-20B
- 7777 Welchburg Rd
- 320 Tyree Rd
- 13102 U S 421
- 73 Tyner Loop
- 141 Shelton Tyree Rd
- 1775 Greenhill Welchburg Rd
- 4063 3630 Hwy
- 916 Hwy 30 E
- 411 Alum Cave Rd
- Lot #5 Anna Moore Rd
- 325 Seals Rd
- 54 Wise Rd
- 1840 S Highway 578
- 22 Gregory Rd
- 1302 Hwy 1709
- 54 Kelley Rd
- 800 Pond Lick Rd
- 3902 Highway 578 S
- 45 Boss Vaughn Rd
- 1841 Peter Cave Rd

