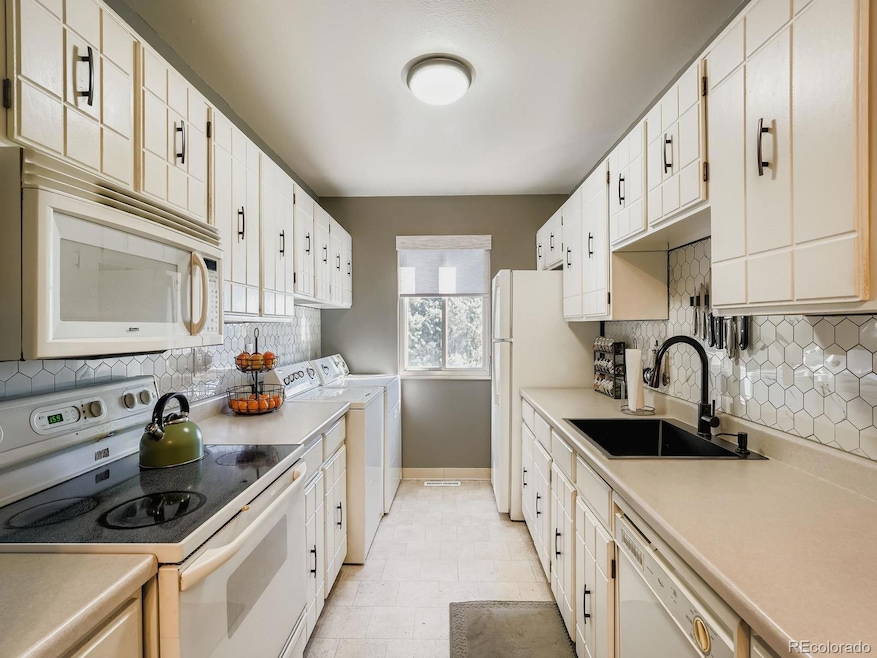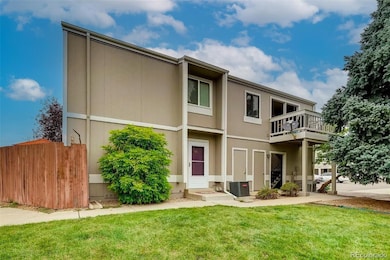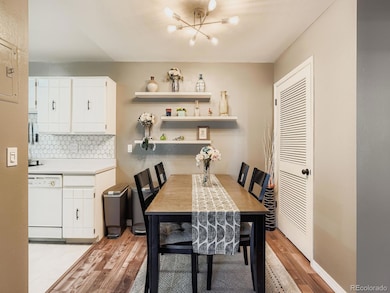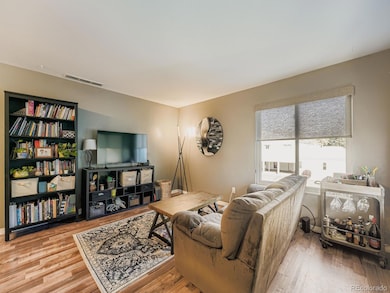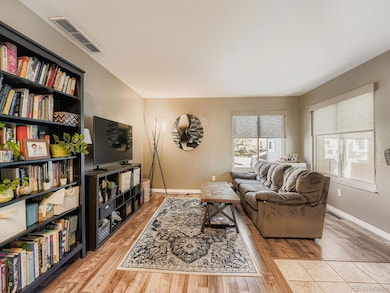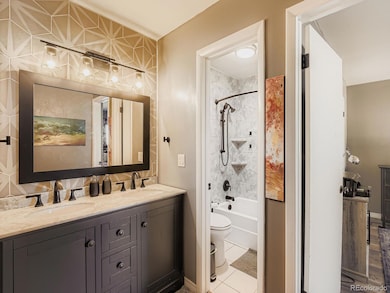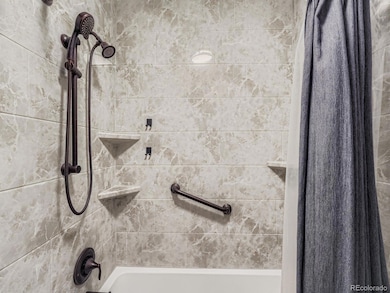7973 Chase Cir Unit 56 Arvada, CO 80003
Wood Creek NeighborhoodEstimated payment $2,048/month
Highlights
- Outdoor Pool
- Clubhouse
- Walk-In Closet
- Primary Bedroom Suite
- Balcony
- Living Room
About This Home
Updated and ready to sell: Welcome to your new home, a spacious 900 sq ft top-floor condo in vibrant Arvada, freshly updated for low-maintenance living with modern finishes and natural light—including a new overhead light in the office/2nd bedroom. The open-concept main level boasts laminate flooring, fresh paint, and updated kitchen with new stylish backsplash, refreshed sink with modern faucet, central AC, and washer/dryer with new plumbing fixture. Relax on your private deck, includes attached carport, extra parking, and storage unit in this amenity-rich community featuring a pool, playground, clubhouse, and walking paths—HOA covers exterior maintenance (roof, insurance), water, trash, recycling, sewer, snow removal, and grounds. Ideally located near 80th and Wadsworth shopping/dining, Lake Arbor Park trails, Indian Tree Golf Club, highways, DIA, and top-rated Jefferson County R-1 schools—perfect for first-timers, downsizers, or investors.
Our preferred lender offers tailored mortgage solutions, including low down payment options and fast closings. Reach out for details, no obligation. Call Darlene Franklin with Mission Mortgage Colorado. Call/Text: 303-587-2389 or email :darlene@missionmortgageco.com NMLS 272802/CO NMLS 1813312. Licensed to do business in the State of Colorado.
Listing Agent
Urban Roots Realty Brokerage Phone: 303-877-3454 License #100073104 Listed on: 10/31/2025
Property Details
Home Type
- Condominium
Est. Annual Taxes
- $1,765
Year Built
- Built in 1976
HOA Fees
- $425 Monthly HOA Fees
Home Design
- Entry on the 2nd floor
- Frame Construction
- Composition Roof
- Wood Siding
- Concrete Block And Stucco Construction
Interior Spaces
- 900 Sq Ft Home
- 1-Story Property
- Ceiling Fan
- Living Room
- Dining Room
Kitchen
- Oven
- Microwave
- Dishwasher
- Disposal
Flooring
- Tile
- Vinyl
Bedrooms and Bathrooms
- 2 Main Level Bedrooms
- Primary Bedroom Suite
- Walk-In Closet
- 1 Full Bathroom
Laundry
- Laundry Room
- Dryer
- Washer
Parking
- 1 Parking Space
- 1 Carport Space
Outdoor Features
- Outdoor Pool
- Balcony
- Playground
Schools
- Swanson Elementary School
- North Arvada Middle School
- Arvada High School
Additional Features
- Two or More Common Walls
- Forced Air Heating and Cooling System
Listing and Financial Details
- Assessor Parcel Number 108927
Community Details
Overview
- Association fees include ground maintenance, maintenance structure, snow removal, trash, water
- Maximum Property Management Association, Phone Number (303) 369-0800
- Low-Rise Condominium
- Westdale Subdivision
- Community Parking
- Greenbelt
Amenities
- Clubhouse
Recreation
- Community Playground
- Community Pool
Map
Home Values in the Area
Average Home Value in this Area
Tax History
| Year | Tax Paid | Tax Assessment Tax Assessment Total Assessment is a certain percentage of the fair market value that is determined by local assessors to be the total taxable value of land and additions on the property. | Land | Improvement |
|---|---|---|---|---|
| 2024 | $1,768 | $18,224 | $6,030 | $12,194 |
| 2023 | $1,768 | $18,224 | $6,030 | $12,194 |
| 2022 | $1,588 | $16,218 | $4,170 | $12,048 |
| 2021 | $1,615 | $16,685 | $4,290 | $12,395 |
| 2020 | $1,467 | $15,200 | $4,290 | $10,910 |
| 2019 | $1,447 | $15,200 | $4,290 | $10,910 |
| 2018 | $1,195 | $12,203 | $3,600 | $8,603 |
| 2017 | $1,094 | $12,203 | $3,600 | $8,603 |
| 2016 | $845 | $8,884 | $2,866 | $6,018 |
| 2015 | $855 | $8,884 | $2,866 | $6,018 |
| 2014 | $683 | $6,750 | $2,229 | $4,521 |
Property History
| Date | Event | Price | List to Sale | Price per Sq Ft |
|---|---|---|---|---|
| 11/14/2025 11/14/25 | Price Changed | $280,000 | -3.4% | $311 / Sq Ft |
| 10/31/2025 10/31/25 | For Sale | $290,000 | -- | $322 / Sq Ft |
Purchase History
| Date | Type | Sale Price | Title Company |
|---|---|---|---|
| Warranty Deed | $207,500 | Land Title Guarantee Co | |
| Warranty Deed | $175,000 | Land Title Guarantee Company | |
| Warranty Deed | $90,000 | Land Title Guarantee Company | |
| Quit Claim Deed | $17,800 | -- |
Mortgage History
| Date | Status | Loan Amount | Loan Type |
|---|---|---|---|
| Open | $201,275 | New Conventional | |
| Previous Owner | $169,750 | New Conventional | |
| Previous Owner | $87,731 | FHA |
Source: REcolorado®
MLS Number: 5360893
APN: 29-361-02-012
- 7974 Chase Cir Unit 77
- 7937 Chase Cir Unit 176
- 7980 Chase Cir Unit F
- 7917 Chase Cir Unit 160
- 7915 Chase Cir Unit 153
- 5550 W 80th Place Unit 12
- 5550 W 80th Place Unit 23
- 5690 W 79th Ave
- 5620 W 80th Place Unit 67
- 5690 W 80th Place Unit 98
- 5790 W 79th Ave
- 7958 Harlan St
- 7680 Depew St Unit 1424
- 5743 W 76th Dr
- 7656 Depew St Unit 1802
- 5443 W 76th Ave Unit 422
- 5803 Pomona Dr
- 5423 W 76th Ave Unit 503
- 5403 W 76th Ave Unit 617
- 5321 W 76th Ave Unit 322
- 7971 Chase Cir
- 7944 Chase Cir Unit 116
- 5320 W 80th Ave
- 5620 W 80th Place Unit 53
- 5575 W 76th Ave Unit 101
- 5784 W 81st Cir
- 8055 Wolff St Unit E
- 5301 W 76th Ave Unit 127
- 4941 W 81st Place
- 8003 Wolff St
- 8023 Wolff St
- 8200 Sheridan Blvd
- 8011 Stuart Place
- 8300 Sheridan Blvd
- 4331 W 82nd Ave
- 7421 Harlan Way
- 7821 N Raleigh St
- 8490 Sheridan Blvd
- 5033 W 73rd Ave
- 7515 Otis St Unit 7515 Otis Street
