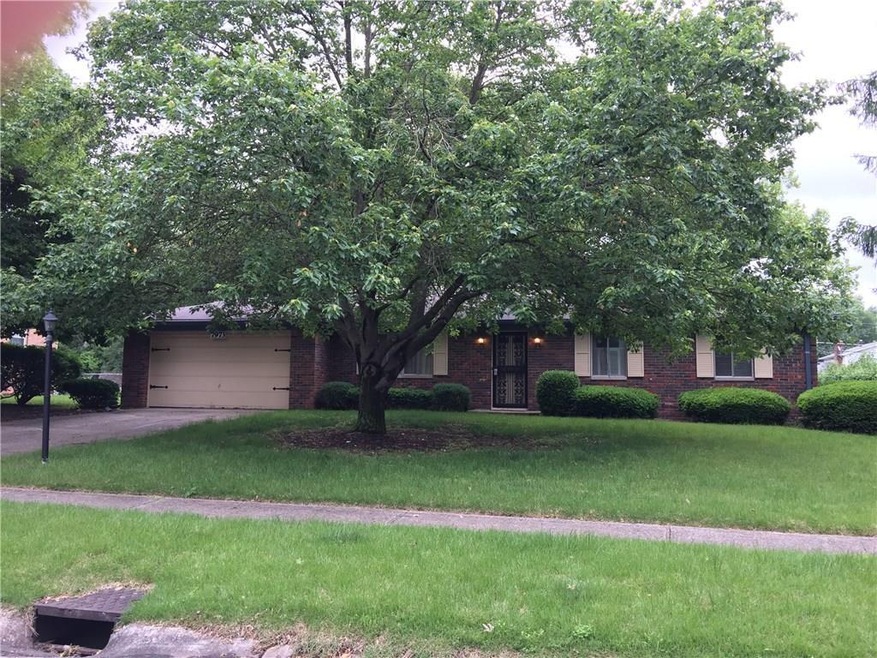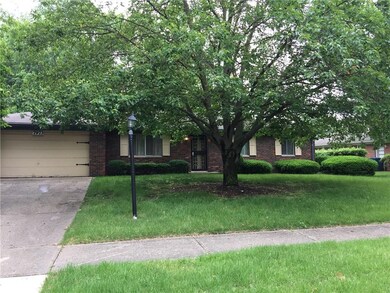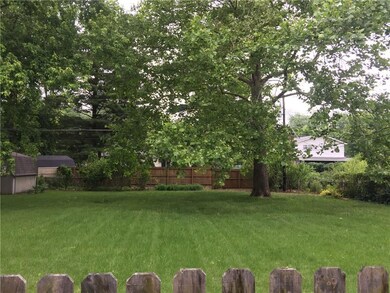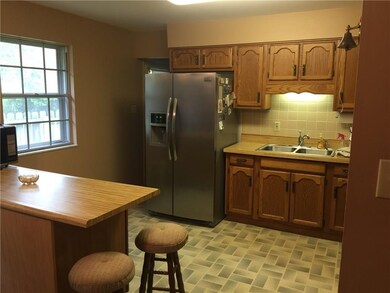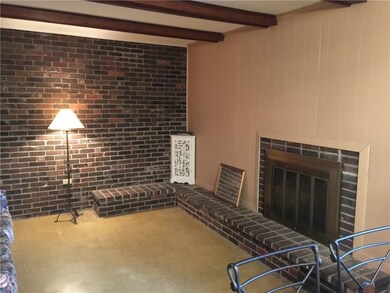
7973 Dartmouth Rd Indianapolis, IN 46260
Saint Vincent-Greenbriar Neighborhood
3
Beds
2
Baths
1,456
Sq Ft
0.35
Acres
Highlights
- Ranch Style House
- 2 Car Attached Garage
- Shed
- North Central High School Rated A-
- Eat-In Kitchen
- Forced Air Heating and Cooling System
About This Home
As of December 2019Nice solid brick ranch-3 bedrooms & 2 full baths: living room, family room with fireplace, open dining area, kitchen bar with a new fridge & great private yard area & a wonderful Washington Township location. SOLD AS IS
Home Details
Home Type
- Single Family
Est. Annual Taxes
- $1,230
Year Built
- Built in 1963
Lot Details
- 0.35 Acre Lot
- Back Yard Fenced
Parking
- 2 Car Attached Garage
- Driveway
Home Design
- Ranch Style House
- Traditional Architecture
- Brick Exterior Construction
Interior Spaces
- 1,456 Sq Ft Home
- Aluminum Window Frames
- Window Screens
- Family Room with Fireplace
- Combination Kitchen and Dining Room
- Crawl Space
- Attic Access Panel
- Fire and Smoke Detector
Kitchen
- Eat-In Kitchen
- Electric Oven
- Electric Cooktop
- Dishwasher
Bedrooms and Bathrooms
- 3 Bedrooms
- 2 Full Bathrooms
Outdoor Features
- Shed
Utilities
- Forced Air Heating and Cooling System
- Heating System Uses Gas
Community Details
- Greenbriar Subdivision
Listing and Financial Details
- Assessor Parcel Number 490322101020000800
Ownership History
Date
Name
Owned For
Owner Type
Purchase Details
Listed on
Oct 25, 2019
Closed on
Dec 6, 2019
Sold by
Hildreth Clay
Bought by
Miller Andrew D and Steen Lauren E
Seller's Agent
Linda Freeman
F.C. Tucker Company
Buyer's Agent
Robert Sorrell
Keller Williams Indy Metro NE
List Price
$225,000
Sold Price
$215,000
Premium/Discount to List
-$10,000
-4.44%
Total Days on Market
11
Current Estimated Value
Home Financials for this Owner
Home Financials are based on the most recent Mortgage that was taken out on this home.
Estimated Appreciation
$104,900
Avg. Annual Appreciation
7.64%
Original Mortgage
$204,250
Outstanding Balance
$182,706
Interest Rate
3.7%
Mortgage Type
New Conventional
Estimated Equity
$138,973
Purchase Details
Listed on
May 31, 2019
Closed on
Jun 20, 2019
Sold by
Barry Karen Ann
Bought by
Hildreth Clay
Seller's Agent
Tere Long
F.C. Tucker Company
Buyer's Agent
Tere Long
F.C. Tucker Company
List Price
$139,900
Sold Price
$130,000
Premium/Discount to List
-$9,900
-7.08%
Home Financials for this Owner
Home Financials are based on the most recent Mortgage that was taken out on this home.
Avg. Annual Appreciation
198.53%
Map
Create a Home Valuation Report for This Property
The Home Valuation Report is an in-depth analysis detailing your home's value as well as a comparison with similar homes in the area
Similar Homes in Indianapolis, IN
Home Values in the Area
Average Home Value in this Area
Purchase History
| Date | Type | Sale Price | Title Company |
|---|---|---|---|
| Warranty Deed | $215,000 | Chicago Title Company, Llc | |
| Warranty Deed | -- | Ata National Title |
Source: Public Records
Mortgage History
| Date | Status | Loan Amount | Loan Type |
|---|---|---|---|
| Open | $204,250 | New Conventional | |
| Previous Owner | $92,587 | New Conventional | |
| Previous Owner | $100,900 | Unknown |
Source: Public Records
Property History
| Date | Event | Price | Change | Sq Ft Price |
|---|---|---|---|---|
| 12/06/2019 12/06/19 | Sold | $215,000 | -4.4% | $148 / Sq Ft |
| 11/04/2019 11/04/19 | Pending | -- | -- | -- |
| 10/25/2019 10/25/19 | For Sale | $225,000 | +73.1% | $155 / Sq Ft |
| 06/21/2019 06/21/19 | Sold | $130,000 | -7.1% | $89 / Sq Ft |
| 06/12/2019 06/12/19 | Pending | -- | -- | -- |
| 06/10/2019 06/10/19 | For Sale | $139,900 | 0.0% | $96 / Sq Ft |
| 06/03/2019 06/03/19 | Pending | -- | -- | -- |
| 05/31/2019 05/31/19 | For Sale | $139,900 | -- | $96 / Sq Ft |
Source: MIBOR Broker Listing Cooperative®
Tax History
| Year | Tax Paid | Tax Assessment Tax Assessment Total Assessment is a certain percentage of the fair market value that is determined by local assessors to be the total taxable value of land and additions on the property. | Land | Improvement |
|---|---|---|---|---|
| 2024 | $3,627 | $301,500 | $46,400 | $255,100 |
| 2023 | $3,627 | $283,100 | $46,400 | $236,700 |
| 2022 | $3,867 | $283,100 | $46,400 | $236,700 |
| 2021 | $3,155 | $231,400 | $27,500 | $203,900 |
| 2020 | $2,798 | $217,000 | $27,500 | $189,500 |
| 2019 | $1,620 | $147,500 | $27,500 | $120,000 |
| 2018 | $1,438 | $137,800 | $27,500 | $110,300 |
| 2017 | $1,370 | $134,700 | $27,500 | $107,200 |
| 2016 | $1,230 | $129,900 | $27,500 | $102,400 |
| 2014 | $1,067 | $132,000 | $27,500 | $104,500 |
| 2013 | $1,056 | $122,700 | $27,500 | $95,200 |
Source: Public Records
Source: MIBOR Broker Listing Cooperative®
MLS Number: MBR21644207
APN: 49-03-22-101-020.000-800
Nearby Homes
- 9344 Forgotten Creek Dr
- 926 Stockton St
- 7817 Dartmouth Rd
- 7771 Delbrook Dr
- 7811 Hoover Rd
- 8227 Hoover Ln
- 1612 Westbay Ct
- 7734 Hoover Rd
- 1126 Kings Ct
- 8330 Claridge Rd
- 841 Alverna Dr
- 845 W 77th St Dr S
- 7531 Mohawk Ln
- 1707 W 76th Place
- 7850 Park Bend N
- 1030 Stratford Hall Unit 17-3
- 8501 Canterbury Square E
- 1142 Canterbury Square S Unit B
- 1536 W 74th Place
- 1045 Millwood Ct
