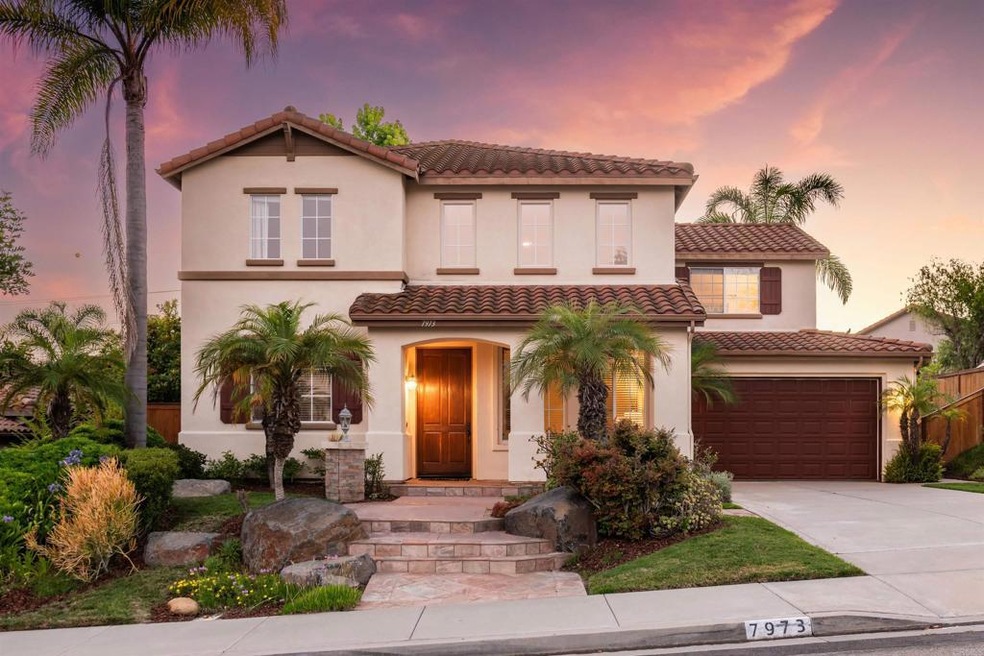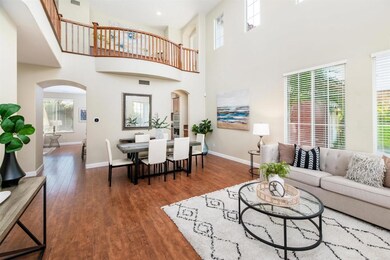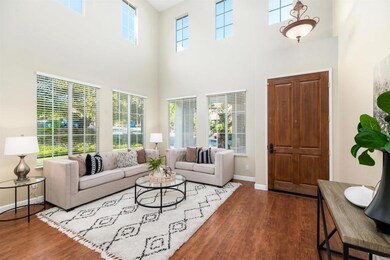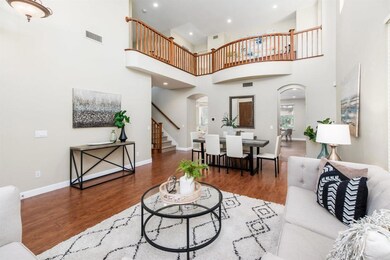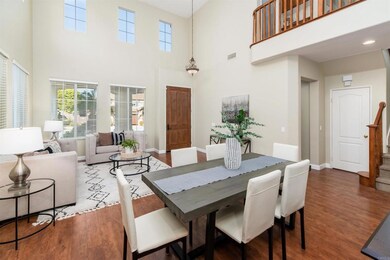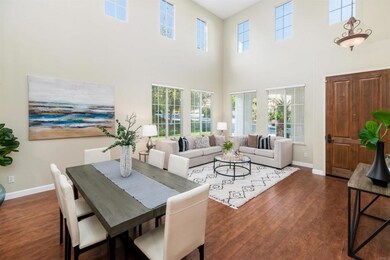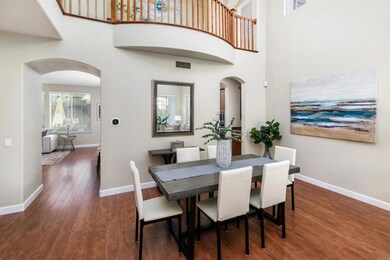
7973 Grado el Tupelo Carlsbad, CA 92009
La Costa NeighborhoodHighlights
- In Ground Pool
- RV Parking in Community
- Open Floorplan
- El Camino Creek Elementary School Rated A
- Primary Bedroom Suite
- Clubhouse
About This Home
As of August 2024Nestled in the coveted resort style community of La Costa Valley, this pristine executive home seamlessly blends Mediterranean elegance with timeless design. The refined open interior features a main-level guest BR and a versatile bonus room with brand-new vinyl floors, an ideal home office or add a closet for an optional 5th BR. Curb appeal abounds with lush landscaping and an inviting walkway leading to the front porch. Step inside to dramatic two-story ceilings, hardwood floors & multiple double-stacked windows that flood the living & formal dining rooms with natural light, creating perfect spaces for relaxation & formal gatherings. The open-concept kitchen & family room exude a spacious, high-end feel, enhanced by large windows & a set of French doors. Gourmet kitchen equipped w/ granite counters, gas cooktop, bar seating & a separate breakfast nook for casual dining. A cozy stone fireplace adds warmth & ambiance to the family room. Upstairs, brand new plush carpet flows throughout. The spacious primary suite boasts vaulted ceilings, large picture windows & spa-quality BA with dual sinks, soaking tub & large walk-in closet. 2 secondary BRs & an additional full BA complete the 2nd level. French doors open to a covered patio, perfect for alfresco dining, and offer a seamless transition to the backyard with verdant landscaping & large lawn space. Residents enjoy access to the Valley Club’s resort-style clubhouse, exercise room, Olympic pool, spa, tennis courts, parks, hiking trails & playgrounds. Located in award-winning Encinitas Union School District. Close proximity to the Forum, Encinitas Town Center, and La Costa Town Square. With quick access to I-5 & just minutes from beautiful beaches, this home offers the perfect blend of luxury & convenience. Welcome home!
Last Agent to Sell the Property
SRG Brokerage Email: listings@shafranrealty.com License #00969660 Listed on: 07/23/2024

Home Details
Home Type
- Single Family
Est. Annual Taxes
- $12,165
Year Built
- Built in 2000
Lot Details
- 7,770 Sq Ft Lot
- Landscaped
- Level Lot
- Private Yard
- Lawn
- Back and Front Yard
- Property is zoned R-1:SINGLE FAM-RES
HOA Fees
- $140 Monthly HOA Fees
Parking
- 2 Car Attached Garage
- 2 Open Parking Spaces
- Parking Available
- Driveway
Interior Spaces
- 2,631 Sq Ft Home
- 2-Story Property
- Open Floorplan
- Built-In Features
- Cathedral Ceiling
- Ceiling Fan
- Recessed Lighting
- French Doors
- Entrance Foyer
- Family Room with Fireplace
- Family Room Off Kitchen
- Living Room
- Dining Room
- Neighborhood Views
Kitchen
- Breakfast Area or Nook
- Open to Family Room
- Eat-In Kitchen
- Breakfast Bar
- Range Hood
- Microwave
- Dishwasher
- Granite Countertops
- Disposal
Flooring
- Wood
- Carpet
- Stone
- Tile
- Vinyl
Bedrooms and Bathrooms
- 5 Bedrooms | 1 Main Level Bedroom
- Primary Bedroom Suite
- Walk-In Closet
- Mirrored Closets Doors
- 3 Full Bathrooms
- Dual Vanity Sinks in Primary Bathroom
- Private Water Closet
- Soaking Tub
- Bathtub with Shower
- Separate Shower
- Closet In Bathroom
Laundry
- Laundry Room
- Washer and Gas Dryer Hookup
Pool
- In Ground Pool
- Spa
Outdoor Features
- Covered Patio or Porch
- Exterior Lighting
Utilities
- Two cooling system units
- Forced Air Heating and Cooling System
- Heating System Uses Natural Gas
- Water Heater
Listing and Financial Details
- Tax Tract Number 13385
- Assessor Parcel Number 2552512500
- $1,361 per year additional tax assessments
Community Details
Overview
- La Costa Valley HOA, Phone Number (760) 635-8633
- Keystone Pacific Management HOA
- RV Parking in Community
Amenities
- Community Barbecue Grill
- Clubhouse
- Banquet Facilities
Recreation
- Tennis Courts
- Pickleball Courts
- Community Playground
- Community Pool
- Community Spa
- Hiking Trails
Ownership History
Purchase Details
Home Financials for this Owner
Home Financials are based on the most recent Mortgage that was taken out on this home.Purchase Details
Purchase Details
Home Financials for this Owner
Home Financials are based on the most recent Mortgage that was taken out on this home.Purchase Details
Purchase Details
Home Financials for this Owner
Home Financials are based on the most recent Mortgage that was taken out on this home.Purchase Details
Home Financials for this Owner
Home Financials are based on the most recent Mortgage that was taken out on this home.Similar Homes in Carlsbad, CA
Home Values in the Area
Average Home Value in this Area
Purchase History
| Date | Type | Sale Price | Title Company |
|---|---|---|---|
| Grant Deed | $2,000,000 | Chicago Title | |
| Quit Claim Deed | -- | -- | |
| Grant Deed | $875,000 | First American Title | |
| Interfamily Deed Transfer | -- | -- | |
| Grant Deed | $495,000 | First American Title Ins Co | |
| Grant Deed | $394,000 | Lawyers Title |
Mortgage History
| Date | Status | Loan Amount | Loan Type |
|---|---|---|---|
| Open | $1,400,000 | New Conventional | |
| Previous Owner | $246,500 | Unknown | |
| Previous Owner | $248,500 | Unknown | |
| Previous Owner | $248,500 | Unknown | |
| Previous Owner | $250,000 | No Value Available | |
| Previous Owner | $314,900 | No Value Available |
Property History
| Date | Event | Price | Change | Sq Ft Price |
|---|---|---|---|---|
| 08/16/2024 08/16/24 | Sold | $2,000,000 | +5.3% | $760 / Sq Ft |
| 08/02/2024 08/02/24 | Pending | -- | -- | -- |
| 07/23/2024 07/23/24 | For Sale | $1,900,000 | +117.1% | $722 / Sq Ft |
| 10/06/2015 10/06/15 | Sold | $875,000 | 0.0% | $333 / Sq Ft |
| 08/29/2015 08/29/15 | Pending | -- | -- | -- |
| 07/31/2015 07/31/15 | For Sale | $875,000 | -- | $333 / Sq Ft |
Tax History Compared to Growth
Tax History
| Year | Tax Paid | Tax Assessment Tax Assessment Total Assessment is a certain percentage of the fair market value that is determined by local assessors to be the total taxable value of land and additions on the property. | Land | Improvement |
|---|---|---|---|---|
| 2025 | $12,165 | $2,000,000 | $1,370,000 | $630,000 |
| 2024 | $12,165 | $1,015,504 | $322,413 | $693,091 |
| 2023 | $11,860 | $995,593 | $316,092 | $679,501 |
| 2022 | $11,611 | $976,073 | $309,895 | $666,178 |
| 2021 | $11,444 | $956,935 | $303,819 | $653,116 |
| 2020 | $11,283 | $947,124 | $300,704 | $646,420 |
| 2019 | $11,073 | $928,554 | $294,808 | $633,746 |
| 2018 | $10,890 | $910,348 | $289,028 | $621,320 |
| 2017 | $10,715 | $892,499 | $283,361 | $609,138 |
| 2016 | $10,408 | $875,000 | $277,805 | $597,195 |
| 2015 | $7,649 | $620,606 | $197,037 | $423,569 |
| 2014 | $7,490 | $608,450 | $193,178 | $415,272 |
Agents Affiliated with this Home
-
Alan Shafran

Seller's Agent in 2024
Alan Shafran
SRG
(760) 840-5402
77 in this area
506 Total Sales
-
Priscilla Fonyat

Buyer's Agent in 2024
Priscilla Fonyat
SRG
(858) 361-5582
1 in this area
10 Total Sales
-
Lori Barnett

Seller's Agent in 2015
Lori Barnett
Coldwell Banker Realty
(760) 845-8810
19 in this area
73 Total Sales
-
Linda Costello
L
Buyer's Agent in 2015
Linda Costello
Linda Costello
(858) 361-4032
Map
Source: California Regional Multiple Listing Service (CRMLS)
MLS Number: NDP2406385
APN: 255-251-25
- 2702 Jacaranda Ave
- 2933 Via Emerado
- 2948 Sombrosa St
- 2228 Corte Ananas
- 825 Robert Ln
- 2381 Avenida Helecho
- 1024 Cottage Way Unit 85
- 1278 Avenida Miguel
- 1684 Honeysuckle Ct
- 2204 Recodo Ct
- 1502 Vanessa Cir
- 7737 Caminito Monarca Unit 106
- 8037 Avenida Secreto
- 1633 Willowspring Dr N
- 7886 Sitio Abeto
- 3215 Calle Vallarta
- 2630 Vistosa Place
- 2531 Levante St
- 836 Jensen Ct
- 444 N El Camino Real Unit SPC 42
