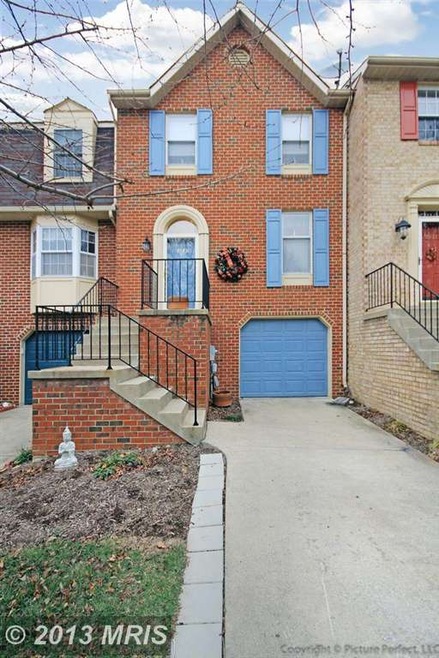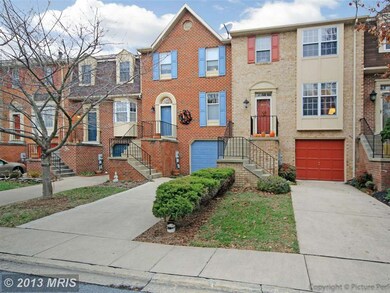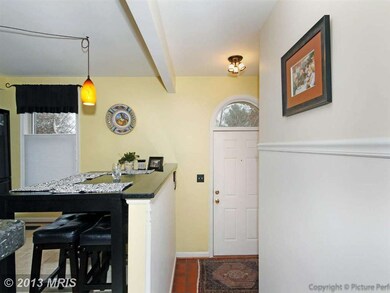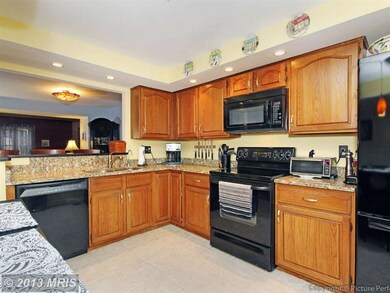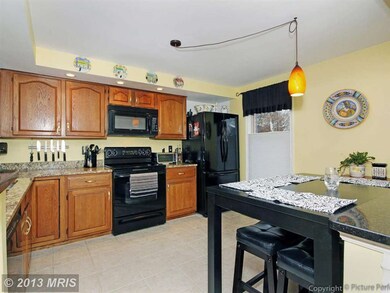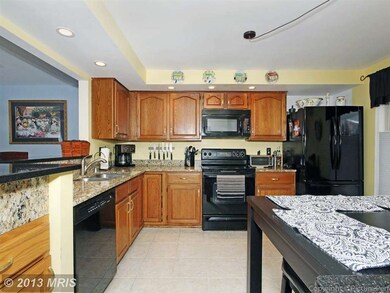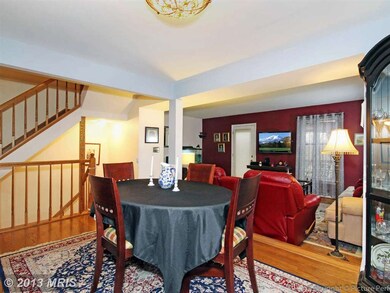
7973 Parkland Place Frederick, MD 21701
Wormans Mill NeighborhoodHighlights
- Colonial Architecture
- Property is near a park
- Wood Flooring
- Walkersville Middle School Rated 9+
- Traditional Floor Plan
- Attic
About This Home
As of August 2022Immaculate three level garage town home with remodeled kitchen, including custom granite counters, extra counter space, eat-in table area, breakfast bar, recessed lighting, hardwood floors. Three bedrooms, two full and two half baths, walk out basement. Deck, patio, and fenced yard. This home provides the privacy of overlooking parkland and the Monocacy River. Move-in ready and NO CITY TAXES!
Last Agent to Sell the Property
Real Broker, LLC - Frederick License #0225269520 Listed on: 12/03/2013

Townhouse Details
Home Type
- Townhome
Est. Annual Taxes
- $2,490
Year Built
- Built in 1989
Lot Details
- 1,960 Sq Ft Lot
- Two or More Common Walls
- Cul-De-Sac
- Property is in very good condition
HOA Fees
- $80 Monthly HOA Fees
Home Design
- Colonial Architecture
- Brick Exterior Construction
- Asphalt Roof
Interior Spaces
- Property has 3 Levels
- Traditional Floor Plan
- Window Treatments
- Entrance Foyer
- Living Room
- Dining Room
- Game Room
- Wood Flooring
- Attic
Kitchen
- Breakfast Area or Nook
- Eat-In Kitchen
- Gas Oven or Range
- Microwave
- Ice Maker
- Dishwasher
- Upgraded Countertops
- Disposal
Bedrooms and Bathrooms
- 3 Bedrooms
- En-Suite Primary Bedroom
- En-Suite Bathroom
- 4 Bathrooms
Laundry
- Laundry Room
- Dryer
- Washer
Finished Basement
- Walk-Out Basement
- Rear Basement Entry
- Natural lighting in basement
Parking
- 1 Car Garage
- Front Facing Garage
- Off-Street Parking
Location
- Property is near a park
Utilities
- Heat Pump System
- Vented Exhaust Fan
- Natural Gas Water Heater
- Public Septic
- Cable TV Available
Listing and Financial Details
- Home warranty included in the sale of the property
- Tax Lot 953
- Assessor Parcel Number 1128562039
Community Details
Overview
- Association fees include pool(s), road maintenance, snow removal
- Built by AUSHERMAN
- Waterside Subdivision
- The community has rules related to covenants
Amenities
- Common Area
- Convenience Store
Recreation
- Tennis Courts
- Community Basketball Court
- Community Playground
- Community Pool
- Jogging Path
- Bike Trail
Ownership History
Purchase Details
Home Financials for this Owner
Home Financials are based on the most recent Mortgage that was taken out on this home.Purchase Details
Home Financials for this Owner
Home Financials are based on the most recent Mortgage that was taken out on this home.Purchase Details
Home Financials for this Owner
Home Financials are based on the most recent Mortgage that was taken out on this home.Purchase Details
Home Financials for this Owner
Home Financials are based on the most recent Mortgage that was taken out on this home.Purchase Details
Purchase Details
Purchase Details
Home Financials for this Owner
Home Financials are based on the most recent Mortgage that was taken out on this home.Purchase Details
Home Financials for this Owner
Home Financials are based on the most recent Mortgage that was taken out on this home.Similar Homes in Frederick, MD
Home Values in the Area
Average Home Value in this Area
Purchase History
| Date | Type | Sale Price | Title Company |
|---|---|---|---|
| Deed | $375,000 | Hallein Katrina | |
| Deed | $247,500 | Choice Title Llc | |
| Deed | $244,900 | Old Republic National Title | |
| Interfamily Deed Transfer | -- | None Available | |
| Interfamily Deed Transfer | -- | None Available | |
| Deed | -- | -- | |
| Deed | $131,000 | -- | |
| Deed | $141,500 | -- |
Mortgage History
| Date | Status | Loan Amount | Loan Type |
|---|---|---|---|
| Open | $381,562 | New Conventional | |
| Previous Owner | $230,000 | New Conventional | |
| Previous Owner | $243,016 | FHA | |
| Previous Owner | $168,360 | New Conventional | |
| Previous Owner | $168,360 | New Conventional | |
| Previous Owner | $215,000 | Unknown | |
| Previous Owner | $134,900 | No Value Available | |
| Previous Owner | $129,550 | No Value Available |
Property History
| Date | Event | Price | Change | Sq Ft Price |
|---|---|---|---|---|
| 08/17/2022 08/17/22 | Sold | $375,000 | -2.6% | $198 / Sq Ft |
| 07/16/2022 07/16/22 | Pending | -- | -- | -- |
| 07/15/2022 07/15/22 | Price Changed | $385,000 | -3.3% | $203 / Sq Ft |
| 07/10/2022 07/10/22 | For Sale | $398,000 | +60.8% | $210 / Sq Ft |
| 04/29/2016 04/29/16 | Sold | $247,500 | 0.0% | $131 / Sq Ft |
| 03/13/2016 03/13/16 | Pending | -- | -- | -- |
| 03/10/2016 03/10/16 | For Sale | $247,500 | +1.1% | $131 / Sq Ft |
| 01/09/2014 01/09/14 | Sold | $244,900 | 0.0% | $129 / Sq Ft |
| 12/06/2013 12/06/13 | Pending | -- | -- | -- |
| 12/03/2013 12/03/13 | For Sale | $244,900 | -- | $129 / Sq Ft |
Tax History Compared to Growth
Tax History
| Year | Tax Paid | Tax Assessment Tax Assessment Total Assessment is a certain percentage of the fair market value that is determined by local assessors to be the total taxable value of land and additions on the property. | Land | Improvement |
|---|---|---|---|---|
| 2025 | $3,981 | $351,100 | $90,000 | $261,100 |
| 2024 | $3,981 | $321,500 | $0 | $0 |
| 2023 | $3,478 | $291,900 | $0 | $0 |
| 2022 | $3,134 | $262,300 | $75,000 | $187,300 |
| 2021 | $3,033 | $256,500 | $0 | $0 |
| 2020 | $3,026 | $250,700 | $0 | $0 |
| 2019 | $2,932 | $244,900 | $61,600 | $183,300 |
| 2018 | $2,798 | $238,733 | $0 | $0 |
| 2017 | $2,717 | $244,900 | $0 | $0 |
| 2016 | $2,279 | $226,400 | $0 | $0 |
| 2015 | $2,279 | $221,500 | $0 | $0 |
| 2014 | $2,279 | $216,600 | $0 | $0 |
Agents Affiliated with this Home
-
Heather Delauter

Seller's Agent in 2022
Heather Delauter
RE/MAX
(240) 344-2514
1 in this area
26 Total Sales
-
Karen Summerfield

Buyer's Agent in 2022
Karen Summerfield
Compass
(301) 535-4940
5 in this area
79 Total Sales
-
Janney Marshall

Seller's Agent in 2016
Janney Marshall
RE/MAX
(301) 514-1223
8 in this area
66 Total Sales
-
Stacy Allwein

Seller's Agent in 2014
Stacy Allwein
Real Broker, LLC - Frederick
(301) 606-6716
16 in this area
418 Total Sales
Map
Source: Bright MLS
MLS Number: 1003778354
APN: 28-562039
- 8018 Captains Ct
- 8033 Hollow Reed Ct
- 8206 Blue Heron Dr Unit 3D
- 8207 Blue Heron Dr Unit 1C
- 8203 Blue Heron Dr Unit 1D
- 8004 Harbor Place
- 8241 Black Haw Ct
- 8017 Cattail Ct
- 3030 Mill Island Pkwy Unit 109
- 8270 Black Haw Ct
- 8210 Red Wing Ct
- 8204 Red Wing Ct
- 2250 Bear Den Rd Unit 313
- 2250 Bear Den Rd Unit 308
- 2409 Rippling Brook Rd
- 2435 Mill Race Rd
- 3009 Mill Island Pkwy
- 2229 Village Square Rd
- 1619 Coopers Way
- 2467 Stoney Creek Rd
