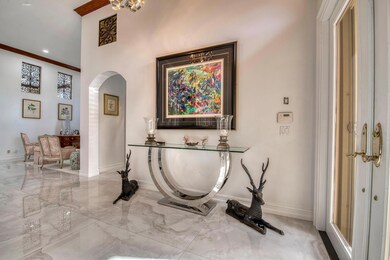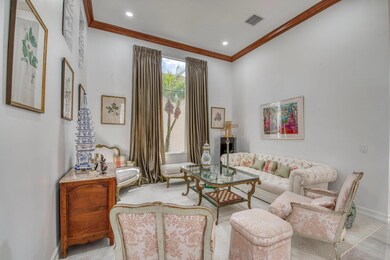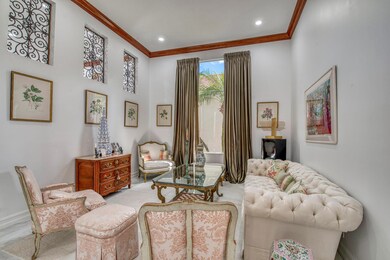7976 Via Villagio West Palm Beach, FL 33412
Estimated payment $9,242/month
Highlights
- Golf Course Community
- Gated with Attendant
- Golf Course View
- Pierce Hammock Elementary School Rated A-
- Private Pool
- Private Membership Available
About This Home
Boasting a brand-new roof installed in October 2025 with a 10-year fully transferable warranty, this beautifully updated residence has been thoughtfully renovated from top to bottom. In 2024, the bedrooms received new tile flooring and the master suite was enhanced with elegant plantation shutters. In 2025, the main living areas, kitchen, and den were upgraded with striking 48'' x 48'' rectified porcelain tiles, adding a dramatic and modern aesthetic. The kitchen underwent a complete renovation in 2024, featuring new cabinetry and an extended preparation counter that makes cooking both enjoyable and functional. Crown molding and fresh interior paint, also completed in 2024, provide a refined finish throughout the living spaces. Additional updates include a newer HVAC system, newer
Home Details
Home Type
- Single Family
Est. Annual Taxes
- $9,198
Year Built
- Built in 1999
Lot Details
- 7,000 Sq Ft Lot
- Fenced
- Property is zoned RPD(ci
HOA Fees
- $598 Monthly HOA Fees
Parking
- 2 Car Attached Garage
- Garage Door Opener
- Driveway
Property Views
- Golf Course
- Pool
Home Design
- Mediterranean Architecture
- Concrete Roof
Interior Spaces
- 2,618 Sq Ft Home
- 1-Story Property
- Built-In Features
- Crown Molding
- Vaulted Ceiling
- Plantation Shutters
- Formal Dining Room
- Den
- Tile Flooring
- Home Security System
Kitchen
- Built-In Oven
- Gas Range
- Microwave
- Dishwasher
Bedrooms and Bathrooms
- 3 Main Level Bedrooms
- Walk-In Closet
- 3 Full Bathrooms
- Dual Sinks
- Separate Shower in Primary Bathroom
Laundry
- Laundry Room
- Dryer
Outdoor Features
- Private Pool
- Patio
Schools
- Western Pines Middle School
- Seminole Ridge High School
Utilities
- Central Heating and Cooling System
- Gas Water Heater
- Cable TV Available
Listing and Financial Details
- Assessor Parcel Number 74414224160000450
Community Details
Overview
- Association fees include common areas, ground maintenance, security
- Private Membership Available
- Ibis Golf And Country Clu Subdivision
Amenities
- Sauna
- Clubhouse
Recreation
- Golf Course Community
- Tennis Courts
- Community Basketball Court
- Community Pool
- Trails
Security
- Gated with Attendant
Map
Home Values in the Area
Average Home Value in this Area
Tax History
| Year | Tax Paid | Tax Assessment Tax Assessment Total Assessment is a certain percentage of the fair market value that is determined by local assessors to be the total taxable value of land and additions on the property. | Land | Improvement |
|---|---|---|---|---|
| 2025 | $9,198 | $441,762 | -- | -- |
| 2024 | $9,198 | $429,312 | -- | -- |
| 2023 | $8,912 | $416,808 | $0 | $0 |
| 2022 | $8,619 | $404,668 | $0 | $0 |
| 2021 | $8,161 | $374,984 | $0 | $0 |
| 2020 | $8,102 | $369,807 | $149,600 | $220,207 |
| 2019 | $7,045 | $318,357 | $0 | $0 |
| 2018 | $6,690 | $312,421 | $0 | $0 |
| 2017 | $6,807 | $305,995 | $0 | $0 |
| 2016 | $6,654 | $299,701 | $0 | $0 |
| 2015 | $6,816 | $297,618 | $0 | $0 |
| 2014 | $6,820 | $295,256 | $0 | $0 |
Property History
| Date | Event | Price | List to Sale | Price per Sq Ft | Prior Sale |
|---|---|---|---|---|---|
| 12/01/2025 12/01/25 | Price Changed | $1,498,990 | 0.0% | $573 / Sq Ft | |
| 11/18/2025 11/18/25 | Price Changed | $1,499,000 | -9.2% | $573 / Sq Ft | |
| 09/15/2025 09/15/25 | For Sale | $1,650,000 | 0.0% | $630 / Sq Ft | |
| 07/28/2025 07/28/25 | Off Market | $1,650,000 | -- | -- | |
| 03/17/2025 03/17/25 | Price Changed | $1,650,000 | -10.8% | $630 / Sq Ft | |
| 02/21/2025 02/21/25 | For Sale | $1,850,000 | +297.8% | $707 / Sq Ft | |
| 10/28/2019 10/28/19 | Sold | $465,000 | -15.3% | $178 / Sq Ft | View Prior Sale |
| 09/28/2019 09/28/19 | Pending | -- | -- | -- | |
| 01/10/2019 01/10/19 | For Sale | $549,000 | -- | $210 / Sq Ft |
Purchase History
| Date | Type | Sale Price | Title Company |
|---|---|---|---|
| Deed | $465,000 | None Available | |
| Interfamily Deed Transfer | -- | Attorney | |
| Warranty Deed | $625,000 | Eastern Title Company Llc | |
| Special Warranty Deed | $437,600 | -- |
Mortgage History
| Date | Status | Loan Amount | Loan Type |
|---|---|---|---|
| Previous Owner | $62,500 | Credit Line Revolving | |
| Previous Owner | $500,000 | Purchase Money Mortgage | |
| Previous Owner | $328,200 | No Value Available |
Source: BeachesMLS
MLS Number: R11064555
APN: 74-41-42-24-16-000-0450
- 7994 Via Villagio
- 7740 Blue Heron Way
- 10282 Heronwood Ln
- 8053 Cranes Pointe Way
- 10260 Blue Heron Point
- 10250 Blue Heron Point
- 10248 Heronwood Ln
- 7713 Sandhill Ct
- 7665 Estuary Ct
- 7687 Dahlia Ct
- 7641 Gumbo Limbo Ct
- 8405 Legend Club Dr
- 10561 Hawks Landing Terrace
- 7565 Hawks Landing Dr
- 7583 Orchid Hammock Dr Unit 5C
- 7575 Orchid Hammock Dr
- 8216 Heritage Club Dr
- 8208 Heritage Club Dr
- 7510 Blue Heron Way
- 8150 Sandpiper Way
- 8405 Legend Club Dr
- 8161 Quail Meadow Way
- 10100 Larkspur Ln
- 8208 Heritage Club Dr
- 7719 Azalea Ct
- 8176 Quail Meadow Way
- 8166 Quail Meadow Trace
- 8189 Sandpiper Way
- 10802 Egret Pointe Ln
- 8320 Heritage Club Dr
- 10364 Osprey Trace
- 8316 Quail Meadow Way
- 8347 Quail Meadow Way
- 8381 Egret Lakes Ln
- 8400 Heritage Club Dr
- 8531 Egret Lakes Ln
- 8671 Falcon Green Dr
- 10365 Terra Lago Dr
- 8988 Lakes Blvd
- 106550 La Strada







