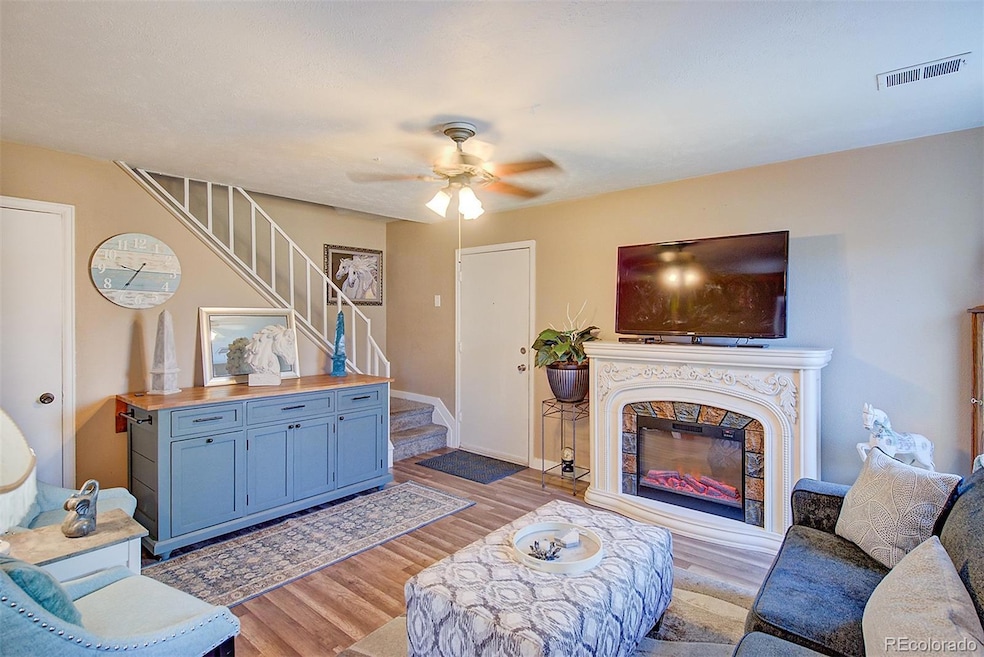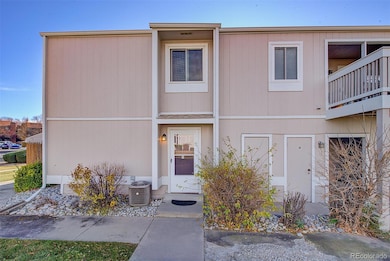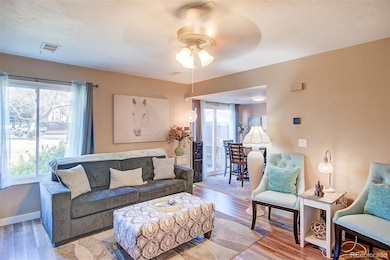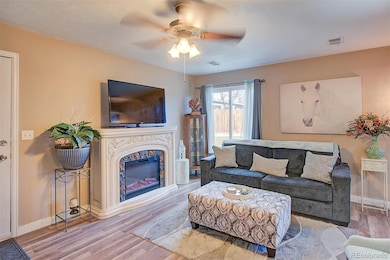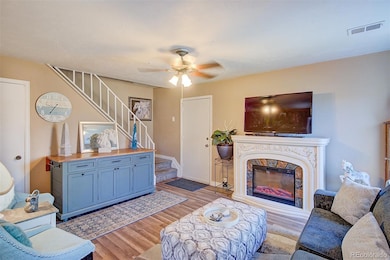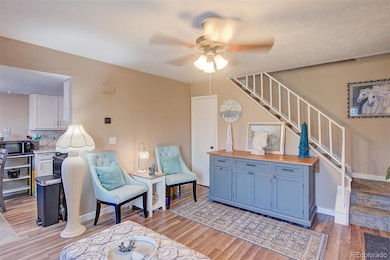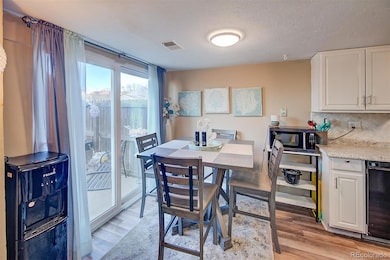7977 Chase Cir Unit 47 Arvada, CO 80003
Wood Creek NeighborhoodEstimated payment $1,976/month
Highlights
- Deck
- Private Yard
- Double Pane Windows
- End Unit
- Community Pool
- Walk-In Closet
About This Home
Welcome home to your low maintenance living in this Westdale Arvada townhome! This centrally located townhome features two bedrooms on the upper level both with walk-in closets and beautifully remodeled full bathroom. The main level features newer stunning vinyl plank flooring, dining space and large kitchen with upgraded backsplash and plenty of cabinet and countertop space to spread out. The washer and dryer are in the unit and included. The unit is finished off with double pane windows, newer hot water heater and a spacious private rear patio for enjoying all of Colorado’s sunshine! The community offers lots of amenities including a pool to splash around in during the summer just across the community parking, and community playground! And lets not forget about the included parking space in the community carport just off your backdoor and additional reserved parking space in the community parking lot! Don't worry about storage, included is a storage closet just off the unit front door. When you’re not enjoying the community, you have easy access to convenient stores, shopping, restaurants and e36 that can take you anywhere you want to go! This unit is priced to sell and move-in ready, schedule your private showing today!
Listing Agent
Keller Williams Avenues Realty Brokerage Email: JohnSannino@gmail.com,303-881-4366 License #040028023 Listed on: 11/20/2025

Co-Listing Agent
Keller Williams Avenues Realty Brokerage Email: JohnSannino@gmail.com,303-881-4366 License #100056620
Townhouse Details
Home Type
- Townhome
Est. Annual Taxes
- $1,552
Year Built
- Built in 1976
Lot Details
- 2,228 Sq Ft Lot
- End Unit
- 1 Common Wall
- Northeast Facing Home
- Property is Fully Fenced
- Private Yard
HOA Fees
- $450 Monthly HOA Fees
Home Design
- Entry on the 1st floor
- Frame Construction
- Composition Roof
Interior Spaces
- 824 Sq Ft Home
- 2-Story Property
- Ceiling Fan
- Double Pane Windows
- Living Room
- Dining Room
- Crawl Space
- Smart Thermostat
Kitchen
- Oven
- Dishwasher
- Laminate Countertops
Flooring
- Carpet
- Tile
- Vinyl
Bedrooms and Bathrooms
- 2 Bedrooms
- Walk-In Closet
- 1 Full Bathroom
Laundry
- Laundry in unit
- Dryer
- Washer
Parking
- 2 Parking Spaces
- 1 Carport Space
- Paved Parking
Outdoor Features
- Deck
- Playground
- Rain Gutters
Location
- Ground Level
Schools
- Swanson Elementary School
- North Arvada Middle School
- Arvada High School
Utilities
- Forced Air Heating and Cooling System
- Natural Gas Connected
Listing and Financial Details
- Exclusions: Seller's personal property including countertop microwave, freestanding electric fireplace/entertainment center, and all window coverings, curtains and blinds.
- Assessor Parcel Number 108918
Community Details
Overview
- Association fees include irrigation, ground maintenance, sewer, trash, water
- 4 Units
- Westdale Townhomes Association, Phone Number (303) 369-0800
- Westdate Townhomes Community
- Westdale Subdivision
Amenities
- Community Storage Space
Recreation
- Community Playground
- Community Pool
- Park
Security
- Carbon Monoxide Detectors
- Fire and Smoke Detector
Map
Home Values in the Area
Average Home Value in this Area
Tax History
| Year | Tax Paid | Tax Assessment Tax Assessment Total Assessment is a certain percentage of the fair market value that is determined by local assessors to be the total taxable value of land and additions on the property. | Land | Improvement |
|---|---|---|---|---|
| 2024 | $1,554 | $16,020 | $6,030 | $9,990 |
| 2023 | $1,554 | $16,020 | $6,030 | $9,990 |
| 2022 | $1,498 | $15,298 | $4,170 | $11,128 |
| 2021 | $1,523 | $15,738 | $4,290 | $11,448 |
| 2020 | $1,403 | $14,543 | $4,290 | $10,253 |
| 2019 | $1,384 | $14,543 | $4,290 | $10,253 |
| 2018 | $1,118 | $11,414 | $3,600 | $7,814 |
| 2017 | $1,023 | $11,414 | $3,600 | $7,814 |
| 2016 | $891 | $9,361 | $2,866 | $6,495 |
| 2015 | $620 | $9,361 | $2,866 | $6,495 |
| 2014 | $620 | $6,121 | $2,229 | $3,892 |
Property History
| Date | Event | Price | List to Sale | Price per Sq Ft | Prior Sale |
|---|---|---|---|---|---|
| 01/06/2026 01/06/26 | Price Changed | $269,000 | -2.2% | $326 / Sq Ft | |
| 11/20/2025 11/20/25 | For Sale | $275,000 | +129.4% | $334 / Sq Ft | |
| 01/28/2019 01/28/19 | Off Market | $119,900 | -- | -- | |
| 10/06/2014 10/06/14 | Sold | $119,900 | -7.7% | $146 / Sq Ft | View Prior Sale |
| 09/06/2014 09/06/14 | Pending | -- | -- | -- | |
| 07/14/2014 07/14/14 | For Sale | $129,900 | -- | $158 / Sq Ft |
Purchase History
| Date | Type | Sale Price | Title Company |
|---|---|---|---|
| Warranty Deed | $295,000 | Land Title Guarantee Company | |
| Quit Claim Deed | -- | Land Title Guarantee Co | |
| Warranty Deed | $150,000 | Land Title Guarantee Company | |
| Warranty Deed | $119,900 | Land Title Guarantee Company | |
| Warranty Deed | $116,000 | -- | |
| Warranty Deed | $77,000 | Land Title | |
| Warranty Deed | $76,900 | -- | |
| Trustee Deed | -- | -- |
Mortgage History
| Date | Status | Loan Amount | Loan Type |
|---|---|---|---|
| Open | $245,000 | New Conventional | |
| Previous Owner | $176,000 | New Conventional | |
| Previous Owner | $147,283 | FHA | |
| Previous Owner | $117,727 | FHA | |
| Previous Owner | $110,200 | No Value Available | |
| Previous Owner | $74,950 | FHA | |
| Previous Owner | $65,365 | No Value Available |
Source: REcolorado®
MLS Number: 5344484
APN: 29-361-02-019
- 7973 Chase Cir Unit 56
- 7984 Chase Cir Unit 68
- 7917 Chase Cir Unit 160
- 7904 Chase Cir Unit 146
- 7915 Chase Cir Unit 153
- 5550 W 80th Place Unit 23
- 5690 W 80th Place Unit 98
- 7958 Harlan St
- 7680 Depew St Unit 1424
- 5565 W 76th Ave Unit 1204
- 7656 Depew St Unit 1802
- 8136 Gray Ct Unit 509
- 8047 Wolff St Unit H
- 5423 W 76th Ave Unit 503
- 8059 Wolff St Unit C
- 7624 Gray Way
- 5341 W 76th Ave Unit 213
- 8051 Wolff St Unit C
- 8227 Depew Way
- 7821 Xavier St
- 7977 Chase Cir
- 5320 W 80th Ave
- 8055 Wolff St
- 8055 Wolff St Unit E
- 4941 W 81st Place
- 8200 Sheridan Blvd
- 8300 Sheridan Blvd
- 8240 Tennyson St
- 7421 Harlan Way
- 7821 N Raleigh St
- 8490 Benton St
- 8490 Sheridan Blvd
- 8506 Eaton St
- 5033 W 73rd Ave
- 5430 W 73rd Ave
- 7800 Bradburn Blvd
- 4845 W 73rd Ave Unit ID1346819P
- 3950 Turnpike Dr Unit 2
- 3950 Turnpike Dr
- 7370 Utica St
