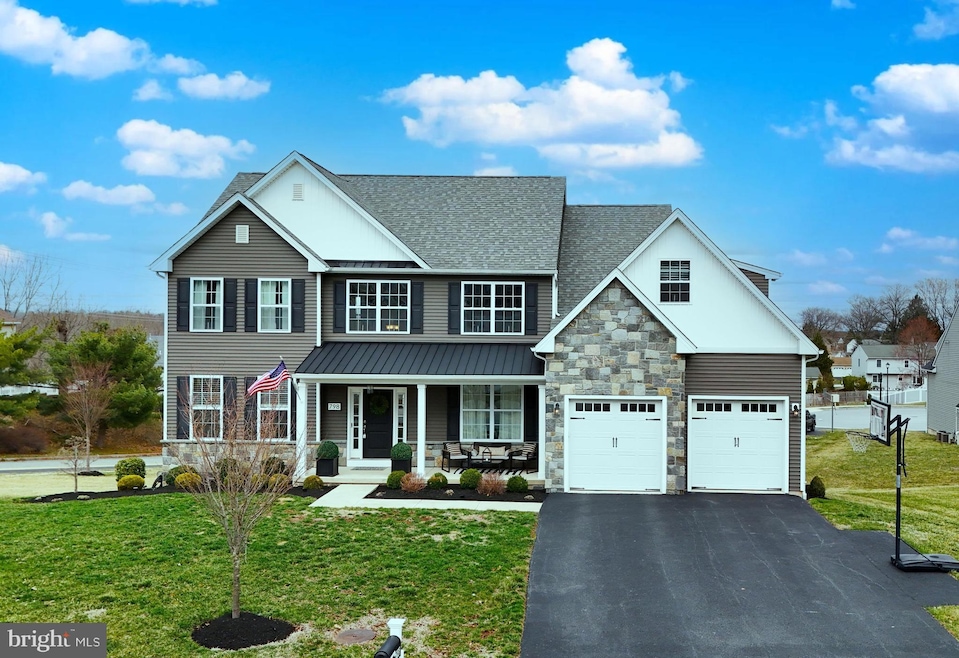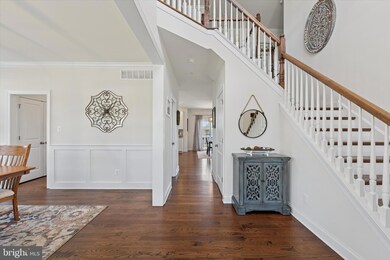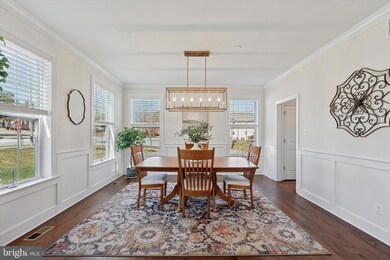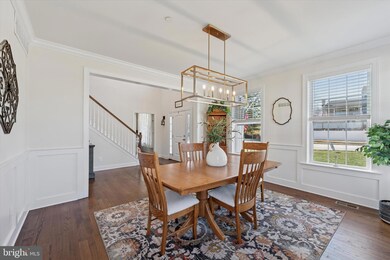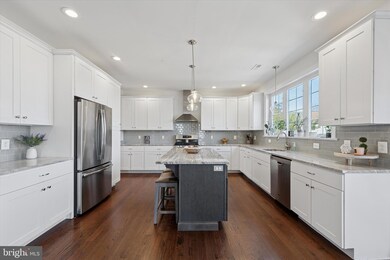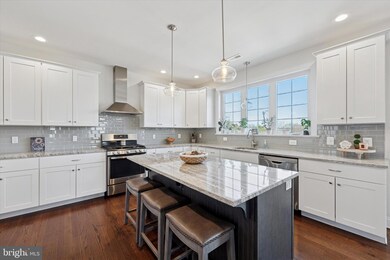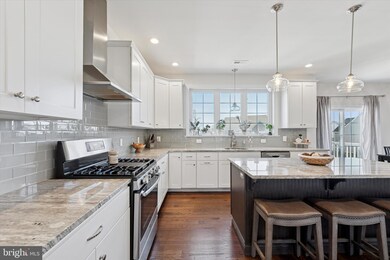
798 Caley Rd King of Prussia, PA 19406
Estimated payment $6,790/month
Highlights
- Colonial Architecture
- 1 Fireplace
- Forced Air Heating and Cooling System
- Caley Elementary School Rated A
- 2 Car Attached Garage
About This Home
Welcome to a truly exceptional home in this sought-after neighborhood of Upper Merion Township. This expansive Colonial-style home offers stunning craftsman details, modern amenities, and a prime location that places you in close proximity to everything you need. With all major routes nearby, incredible shopping, top-tier restaurants, and the breathtaking Valley Forge National Park just a few miles away, convenience and natural beauty are at your doorstep.
From the moment you arrive, you'll be captivated by the home's charming covered front porch and elegant curb appeal. Inside, natural light floods through large windows, highlighting gleaming hardwood floors that flow throughout the first floor. The wide, two-story foyer provides a grand entrance, with a private office perfectly situated off to the side. The spacious formal dining room is ideal for hosting memorable gatherings.
The chef’s kitchen is truly a dream, boasting an abundance of cabinetry, a large pantry, stainless steel appliances, gas cooking, and granite countertops. A picturesque triple window over the sink fills the space with sunlight, while the breakfast area with a sliding glass door leads to a maintenance-free deck—the perfect spot to take in breathtaking views of the backyard and beyond.
The large family room is the heart of the home, designed with an open flow to the kitchen area. It provides the perfect space to entertain, enjoy company, and relax. Centered around a beautiful stone fireplace with a wood mantle and raised slate hearth, this inviting space is ideal for cozy gatherings and everyday living. A mudroom with a built-in coat tree helps keep things organized for those entering from the attached two-car garage, which offers additional storage space.
A T-shaped staircase provides flexible access to the second floor, where you'll find a luxurious owner’s suite. This spacious retreat features a tray ceiling, two walk-in closets, and a spa-like en-suite bathroom complete with a cathedral ceiling, an extended double vanity, a large tiled shower with glass doors, a separate soaking tub, and a private water closet.
Three additional generously sized bedrooms with ample closet space share a well-appointed hall bath. The second-floor laundry room is a standout feature, offering a dedicated space for washer, dryer, utility sink, and extra storage—a convenience that makes laundry a breeze!
The finished basement is a versatile space with 1,150+ square feet of additional living space. The walkout lower level is hardly a basement! Large windows and a walkout door provide plenty of natural light, making this area ideal for a media room, home gym, playroom, hobby area, or entertainment space. A powder room adds convenience, and an unfinished storage area offers even more room for organization.
A Neighborhood You'll Love! Built in 2018, this home is nestled within the Caley Court community, a neighborhood with sidewalk-lined streets, friendly atmosphere, and proximity to township parks.
Homes like this are a rare find—don’t miss your opportunity to own this stunning property in an unbeatable location! Schedule your private tour today.
Home Details
Home Type
- Single Family
Est. Annual Taxes
- $10,523
Year Built
- Built in 2018
Lot Details
- 0.33 Acre Lot
- Lot Dimensions are 109.00 x 0.00
HOA Fees
- $35 Monthly HOA Fees
Parking
- 2 Car Attached Garage
- Front Facing Garage
Home Design
- Colonial Architecture
- Permanent Foundation
- Poured Concrete
- Stone Siding
- Vinyl Siding
- Concrete Perimeter Foundation
Interior Spaces
- Property has 2 Levels
- 1 Fireplace
- Basement
Bedrooms and Bathrooms
- 4 Bedrooms
Schools
- Upper Merion High School
Utilities
- Forced Air Heating and Cooling System
- Natural Gas Water Heater
Community Details
- $1,500 Capital Contribution Fee
- Association fees include common area maintenance
Listing and Financial Details
- Tax Lot 015
- Assessor Parcel Number 58-00-01084-154
Map
Home Values in the Area
Average Home Value in this Area
Tax History
| Year | Tax Paid | Tax Assessment Tax Assessment Total Assessment is a certain percentage of the fair market value that is determined by local assessors to be the total taxable value of land and additions on the property. | Land | Improvement |
|---|---|---|---|---|
| 2024 | $9,880 | $320,610 | -- | -- |
| 2023 | $9,530 | $320,610 | $0 | $0 |
| 2022 | $9,122 | $320,610 | $0 | $0 |
| 2021 | $8,840 | $320,610 | $0 | $0 |
| 2020 | $8,447 | $320,610 | $0 | $0 |
| 2019 | $8,303 | $320,610 | $0 | $0 |
| 2018 | $8,303 | $18,280 | $0 | $0 |
Property History
| Date | Event | Price | Change | Sq Ft Price |
|---|---|---|---|---|
| 03/21/2025 03/21/25 | Pending | -- | -- | -- |
| 03/19/2025 03/19/25 | For Sale | $1,050,000 | -- | $251 / Sq Ft |
Purchase History
| Date | Type | Sale Price | Title Company |
|---|---|---|---|
| Interfamily Deed Transfer | -- | None Available | |
| Deed | $684,900 | None Available |
Mortgage History
| Date | Status | Loan Amount | Loan Type |
|---|---|---|---|
| Open | $70,000 | New Conventional | |
| Open | $568,000 | New Conventional | |
| Closed | $65,000 | New Conventional | |
| Closed | $547,920 | New Conventional |
Similar Homes in the area
Source: Bright MLS
MLS Number: PAMC2132456
APN: 58-00-01084-154
- 414 Jean Dr
- 548 Susan Dr
- 745 Champlain Dr
- 213 W Beidler Rd
- 302 Rees Dr
- 760 Whitetail Cir
- 340 Covered Bridge Rd
- 709 W Valley Forge Rd
- 480 Keebler Rd
- 516 Keebler Rd
- 1901 Yorktown S
- 536 Canterbury Rd
- 518 Waller Way
- 1711 Beaver Hollow Rd
- 561 Crossfield Rd
- 481 Crossfield Rd
- 81 W Indian Ln
- 355 Norris Hall Ln
- 149 Cambridge Rd
- 100 W Indian Ln
