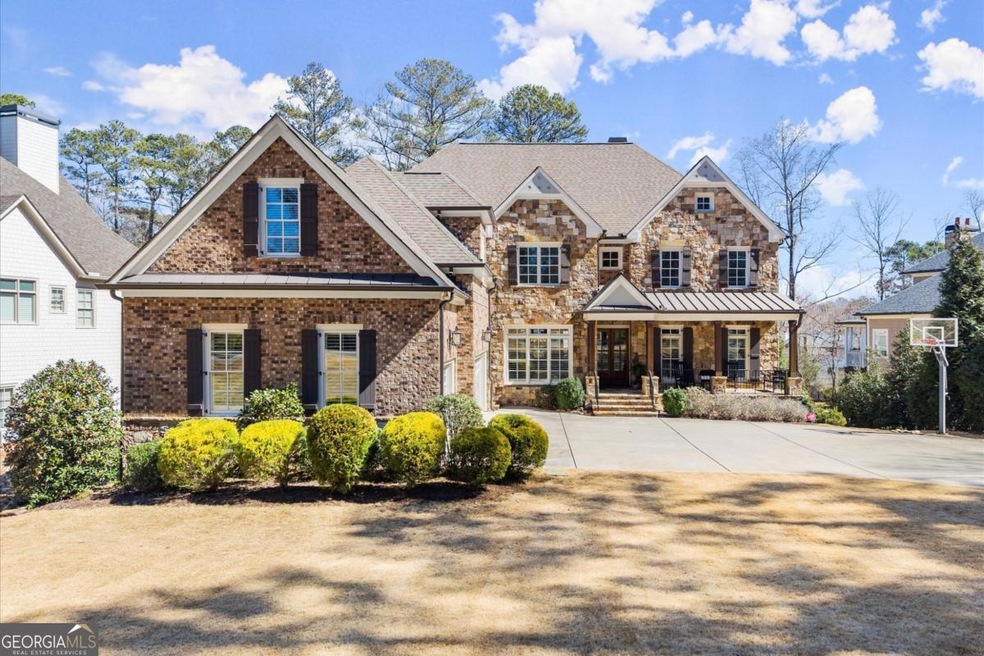This is the one! A stunning, newer custom-designed home featuring exquisite craftsmanship, a gorgeous finished basement, and a luxurious pool, all nestled in the highly desirable Indian Hills neighborhood! Within walking distance to East Side Elementary and zoned for the top-rated Walton High School, this home is truly a standout. Meticulously crafted with timeless design and superior materials, this estate surpasses typical new construction in both quality and value. With its four-sided brick and stone exterior, coffered ceilings, site-built custom cabinetry, beautifully finished hardwood floors this home is a masterpiece. The welcoming front porch invites you inside, where the fireside family room awaits. Complete with a coffered ceiling, built-ins, and French doors leading to the expansive deck and screened-in porch with fireplace, this space offers breathtaking views of the lush grounds and saltwater pool. The gourmet kitchen is a chefCOs dream, featuring a spacious island, granite countertops, a tile backsplash, solid wood cabinetry, a stainless refrigerator, a gas cooktop, and double ovens. The adjacent breakfast room offers a perfect place for casual meals, while the walk-in pantry adds convenience. Retreat to the main-level ownerCOs suite, which boasts an elegant vaulted sitting room with a cozy fireplace and a spa-like bathroom. A door from the sitting room leads to your private backyard oasis, complete with a deck and pool. The main level also includes a powder room, a work center, a mudroom, and a laundry room with a sink and custom cabinetry. The terrace level is an entertainerCOs dream. It features a spacious game room with a bar, a bedroom and full bath, a pool table room, a family room, an exercise room, and an unfinished area for future expansion. Upstairs, the secondary bedrooms are generously sized, each offering walk-in closets, and the bathrooms are accented with stone countertops. The private backyard retreat is an idyllic setting for both relaxation and entertaining. The Gunite, Pebbletec saltwater pool, complete with soothing waterfalls, is surrounded by lush landscaping, mature foliage, and beautiful lighting. Enjoy outdoor BBQs, fires by the pool, or simply unwind in your serene backyard paradise. Throughout the home, guests will be impressed by the exquisite millwork and exceptional craftsmanship. Experience luxury living with unmatched quality, ambiance, and elegance in every detail. Located in the highly sought-after Walton High School district and just minutes from shopping, dining, and entertainment, this home offers the perfect blend of luxury, comfort, and convenience.

