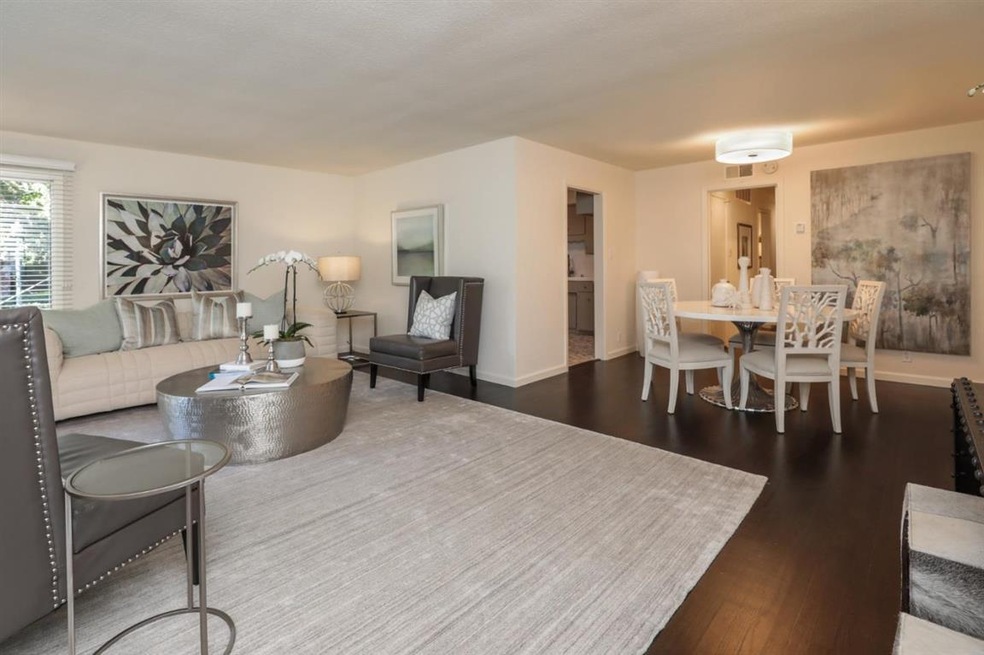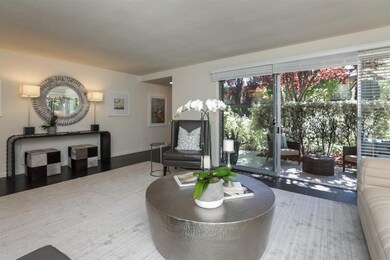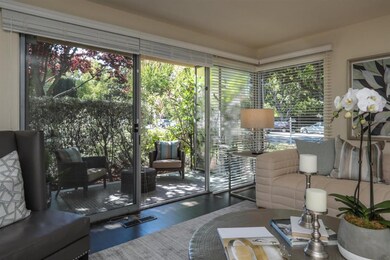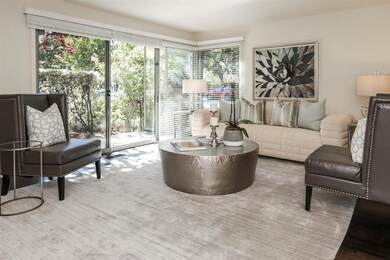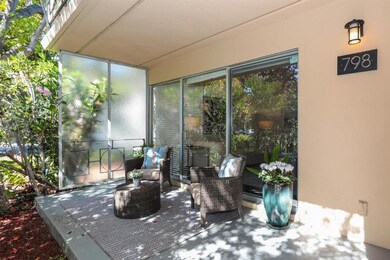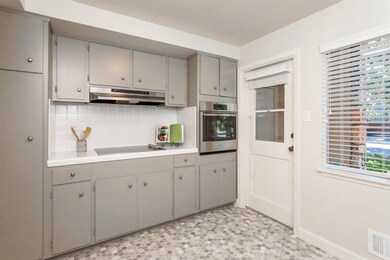
798 University Ave Palo Alto, CA 94301
Crescent Park NeighborhoodEstimated Value: $1,493,000 - $1,747,000
Highlights
- Primary Bedroom Suite
- Wood Flooring
- Balcony
- Addison Elementary School Rated A+
- Garden View
- 1 Car Detached Garage
About This Home
As of December 2018Downtown living awaits at this rarely available complex just steps away from shops and restaurants.Ideally located on the ground level, this spacious 2-bedroom, 2-bath end unit condominium with wrap-around gardens that include front and rear patios feels more like a standalone home. Renovated from top to bottom~hardwood floors throughout, stainless steel kitchen appliances, refinished kitchen counters, freshly painted interiors and cabinets,and new lighting. In-unit laundry, an abundance of storage and 1-car garage parking add the finishing touches to this spacious home. Boasting excellent Palo Alto schools, it is perfect for growing families, along with those downsizing, or investors. Located on prestigious magnolia-lined University Avenue in the desirable Crescent Park neighborhood, with some of Palo Alto's finest estates, this is indeed a very special place to call home. Walk/bike to everything~ fine dining, cafe's, cinemas, Caltrain, Stanford University. Close to commuter routes.
Last Buyer's Agent
Ali Naimi
Compass License #01955531

Property Details
Home Type
- Condominium
Est. Annual Taxes
- $20,239
Year Built
- Built in 1958
Lot Details
- Gated Home
- Back Yard Fenced
Parking
- 1 Car Detached Garage
Property Views
- Garden
- Neighborhood
Home Design
- Slab Foundation
- Composition Roof
- Concrete Perimeter Foundation
Interior Spaces
- 1,313 Sq Ft Home
- 1-Story Property
- Combination Dining and Living Room
- Crawl Space
- Laundry in unit
Kitchen
- Built-In Oven
- Electric Cooktop
- Range Hood
- Dishwasher
- Tile Countertops
- Disposal
Flooring
- Wood
- Tile
- Vinyl
Bedrooms and Bathrooms
- 2 Bedrooms
- Primary Bedroom Suite
- Walk-In Closet
- 2 Full Bathrooms
- Bathtub
- Walk-in Shower
Outdoor Features
- Balcony
Utilities
- Forced Air Heating System
- Vented Exhaust Fan
- 220 Volts
Listing and Financial Details
- Assessor Parcel Number 003-02-078
Community Details
Overview
- Property has a Home Owners Association
- Association fees include common area electricity, common area gas, exterior painting, fencing, insurance - common area, insurance - liability, landscaping / gardening, maintenance - common area, maintenance - exterior, management fee, reserves, roof, water
- Villa Capri Aire Homeowners Association
Amenities
- Courtyard
Ownership History
Purchase Details
Home Financials for this Owner
Home Financials are based on the most recent Mortgage that was taken out on this home.Purchase Details
Purchase Details
Home Financials for this Owner
Home Financials are based on the most recent Mortgage that was taken out on this home.Purchase Details
Purchase Details
Purchase Details
Home Financials for this Owner
Home Financials are based on the most recent Mortgage that was taken out on this home.Purchase Details
Home Financials for this Owner
Home Financials are based on the most recent Mortgage that was taken out on this home.Similar Homes in Palo Alto, CA
Home Values in the Area
Average Home Value in this Area
Purchase History
| Date | Buyer | Sale Price | Title Company |
|---|---|---|---|
| Azimi Javad | $1,500,000 | Chicago Title Co | |
| Johnson Lori Anderson | -- | None Available | |
| Johnson Lori A | -- | Wfg Lender Services | |
| Johnson Lori Anderson | -- | None Available | |
| Anderson Lori S | -- | None Available | |
| Anderson Lori S | $282,500 | Old Republic Title Company | |
| Humphries Richard S | $200,000 | Old Republic Title Company |
Mortgage History
| Date | Status | Borrower | Loan Amount |
|---|---|---|---|
| Open | Azimi Javad | $200,000 | |
| Open | Azimi Javad | $1,234,900 | |
| Closed | Azimi Javad | $75,000 | |
| Closed | Azimi Javad | $1,200,000 | |
| Previous Owner | Johnson Lori A | $343,000 | |
| Previous Owner | Johnson Lori Anderson | $350,000 | |
| Previous Owner | Anderson Lori S | $100,000 | |
| Previous Owner | Anderson Lori S | $248,500 | |
| Previous Owner | Anderson Lori S | $240,000 | |
| Previous Owner | Anderson Lori S | $252,000 | |
| Previous Owner | Anderson Lori S | $214,600 | |
| Previous Owner | Humphries Richard S | $100,000 | |
| Closed | Anderson Lori S | $37,900 |
Property History
| Date | Event | Price | Change | Sq Ft Price |
|---|---|---|---|---|
| 12/12/2018 12/12/18 | Sold | $1,500,000 | -6.1% | $1,142 / Sq Ft |
| 11/09/2018 11/09/18 | Pending | -- | -- | -- |
| 10/25/2018 10/25/18 | Price Changed | $1,598,000 | -5.9% | $1,217 / Sq Ft |
| 09/27/2018 09/27/18 | For Sale | $1,699,000 | -- | $1,294 / Sq Ft |
Tax History Compared to Growth
Tax History
| Year | Tax Paid | Tax Assessment Tax Assessment Total Assessment is a certain percentage of the fair market value that is determined by local assessors to be the total taxable value of land and additions on the property. | Land | Improvement |
|---|---|---|---|---|
| 2024 | $20,239 | $1,640,466 | $820,233 | $820,233 |
| 2023 | $20,239 | $1,608,300 | $804,150 | $804,150 |
| 2022 | $19,708 | $1,576,766 | $788,383 | $788,383 |
| 2021 | $19,321 | $1,545,850 | $772,925 | $772,925 |
| 2020 | $18,928 | $1,530,000 | $765,000 | $765,000 |
| 2019 | $18,717 | $1,500,000 | $750,000 | $750,000 |
| 2018 | $5,659 | $404,351 | $202,103 | $202,248 |
| 2017 | $5,559 | $396,424 | $198,141 | $198,283 |
| 2016 | $5,408 | $388,652 | $194,256 | $194,396 |
| 2015 | $5,268 | $382,815 | $191,339 | $191,476 |
| 2014 | $5,077 | $375,317 | $187,591 | $187,726 |
Agents Affiliated with this Home
-
Supriya Gavande

Seller's Agent in 2018
Supriya Gavande
Compass
(650) 556-3890
17 Total Sales
-

Buyer's Agent in 2018
Ali Naimi
Compass
(408) 691-0292
Map
Source: MLSListings
MLS Number: ML81725340
APN: 003-02-078
- 639 Middlefield Rd
- 833 Forest Ave
- 519 Webster St
- 617 Forest Ave
- 707 Webster St
- 754 Homer Ave
- 1101 Hamilton Ave
- 643 Channing Ave
- 845 Webster St
- 734 Channing Ave
- 943 Addison Ave
- 121 Pope St
- 663 Waverley St
- 240 Marmona Dr
- 333 Waverley St
- 1307 University Ave
- 756 Waverley St
- 360 Everett Ave Unit 5B
- 329 Pope St
- 348 Central Ave
- 798 University Ave
- 796 University Ave
- 794 University Ave
- 792 University Ave Unit 792
- 786 University Ave
- 784 University Ave
- 782 University Ave
- 780 University Ave
- 756 University Ave
- 764 University Ave Unit 764
- 543 Fulton St
- 541 Fulton St
- 752 University Ave
- 546 Guinda St
- 544 Guinda St Unit 544
- 542 Guinda St Unit 542
- 540 Guinda St
- 778 University Ave
- 776 University Ave Unit 776
- 750 University Ave
