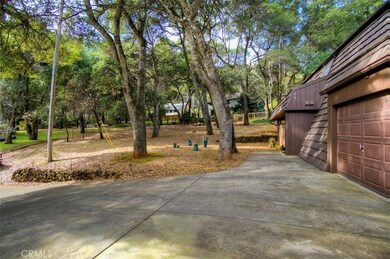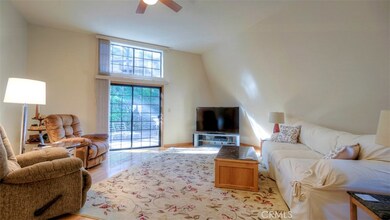
7980 Buckingham Ct Kelseyville, CA 95451
Buckingham Park NeighborhoodHighlights
- Boat Dock
- Primary Bedroom Suite
- View of Trees or Woods
- Golf Course Community
- Custom Home
- Open Floorplan
About This Home
As of August 2021Your new home is located in sought after Buckingham Home Owners Association. This custom-built home is one of a kind nestled on Buckingham Court with the lot next door included with the purchase of your new home gives it a park-like feeling with beautiful views from all areas of the home. Completely custom designed home made of steel and medal with R30 insulation and 2x8 construction throughout this home. MADE to last, so many upgrades just to mention a few, electrical is top-notch, all electrical is underground to your new home, reverse osmosis water system stage 5, no worry about flooding with this custom build home it has French drains all-around your home. Extra-large size attached garage with plenty of room to do gardening or doing your home projects. Your back courtyard is breathtaking with alfresco areas for enjoying all meals. Master Suite recently remodeled. Did I say this home comes with 2 heating pumps one for each level along with central air. This is a must view and must purchase home. Wait, plus…private beach, (public) golf course, boat launch and a clubhouse for all kinds of events. Wait there is more...it comes fully furnished. Please enjoy the video and pictures of your new home. ENJOY!
Last Agent to Sell the Property
RE/MAX Gold Lake County License #02022573 Listed on: 02/12/2020

Home Details
Home Type
- Single Family
Est. Annual Taxes
- $5,157
Year Built
- Built in 1985
Lot Details
- 0.56 Acre Lot
- Cul-De-Sac
- Rural Setting
- Fenced
- Fence is in excellent condition
- Level Lot
- Drip System Landscaping
- Sprinkler System
- Private Yard
- 440-032-130-000
- Property is zoned R1
HOA Fees
- $13 Monthly HOA Fees
Parking
- 2 Car Attached Garage
- Parking Available
- Workshop in Garage
- Front Facing Garage
- Garage Door Opener
- Driveway
Property Views
- Woods
- Neighborhood
Home Design
- Custom Home
- Split Level Home
- Turnkey
- Planned Development
- Metal Roof
- Steel Beams
Interior Spaces
- 2,513 Sq Ft Home
- Open Floorplan
- Wainscoting
- Cathedral Ceiling
- Ceiling Fan
- Electric Fireplace
- Double Pane Windows
- Blinds
- Window Screens
- Family Room Off Kitchen
- Living Room with Fireplace
- Dining Room
Kitchen
- Kitchenette
- Open to Family Room
- Eat-In Kitchen
- Walk-In Pantry
- Electric Oven
- Built-In Range
- Microwave
- Ice Maker
- Dishwasher
- Granite Countertops
- Fireplace in Kitchen
Bedrooms and Bathrooms
- 3 Bedrooms
- Fireplace in Primary Bedroom
- Fireplace in Primary Bedroom Retreat
- All Upper Level Bedrooms
- Primary Bedroom Suite
- Dual Vanity Sinks in Primary Bathroom
- Bathtub with Shower
- Multiple Shower Heads
- Walk-in Shower
- Exhaust Fan In Bathroom
Laundry
- Laundry Room
- Dryer
- Washer
- 220 Volts In Laundry
- Laundry Chute
Home Security
- Carbon Monoxide Detectors
- Fire and Smoke Detector
Outdoor Features
- Lake Privileges
- Covered patio or porch
- Fireplace in Patio
- Gazebo
- Shed
Utilities
- Two cooling system units
- Central Heating and Cooling System
- Air Source Heat Pump
- 220 Volts in Garage
- 220 Volts in Kitchen
- Private Water Source
- Electric Water Heater
- Water Purifier
- Conventional Septic
- Cable TV Available
Listing and Financial Details
- Legal Lot and Block 14 / F
- Assessor Parcel Number 440012080000
Community Details
Overview
- Buckingham Home Owners Association, Phone Number (707) 279-0829
- Community Lake
Amenities
- Outdoor Cooking Area
- Community Barbecue Grill
- Picnic Area
- Clubhouse
- Banquet Facilities
- Recreation Room
Recreation
- Boat Dock
- Pier or Dock
- Golf Course Community
Ownership History
Purchase Details
Home Financials for this Owner
Home Financials are based on the most recent Mortgage that was taken out on this home.Purchase Details
Home Financials for this Owner
Home Financials are based on the most recent Mortgage that was taken out on this home.Similar Homes in Kelseyville, CA
Home Values in the Area
Average Home Value in this Area
Purchase History
| Date | Type | Sale Price | Title Company |
|---|---|---|---|
| Grant Deed | $495,000 | Fidelity Natl Ttl Co Of Ca | |
| Grant Deed | $350,000 | Amrock Inc |
Mortgage History
| Date | Status | Loan Amount | Loan Type |
|---|---|---|---|
| Open | $362,000 | No Value Available | |
| Previous Owner | $332,393 | New Conventional | |
| Previous Owner | $45,000 | Unknown |
Property History
| Date | Event | Price | Change | Sq Ft Price |
|---|---|---|---|---|
| 07/17/2025 07/17/25 | Price Changed | $449,000 | -5.5% | $179 / Sq Ft |
| 05/27/2025 05/27/25 | Price Changed | $475,000 | -2.1% | $189 / Sq Ft |
| 04/23/2025 04/23/25 | Price Changed | $485,000 | -2.0% | $193 / Sq Ft |
| 03/29/2025 03/29/25 | For Sale | $495,000 | 0.0% | $197 / Sq Ft |
| 07/01/2023 07/01/23 | Rented | $2,500 | 0.0% | -- |
| 06/13/2023 06/13/23 | For Rent | $2,500 | 0.0% | -- |
| 08/19/2021 08/19/21 | Sold | $495,000 | 0.0% | $197 / Sq Ft |
| 07/10/2021 07/10/21 | Pending | -- | -- | -- |
| 07/08/2021 07/08/21 | For Sale | $495,000 | +41.5% | $197 / Sq Ft |
| 05/27/2020 05/27/20 | Sold | $349,888 | 0.0% | $139 / Sq Ft |
| 02/04/2020 02/04/20 | For Sale | $349,888 | -- | $139 / Sq Ft |
Tax History Compared to Growth
Tax History
| Year | Tax Paid | Tax Assessment Tax Assessment Total Assessment is a certain percentage of the fair market value that is determined by local assessors to be the total taxable value of land and additions on the property. | Land | Improvement |
|---|---|---|---|---|
| 2024 | $5,157 | $474,422 | $47,858 | $426,564 |
| 2023 | $5,102 | $465,120 | $46,920 | $418,200 |
| 2022 | $4,966 | $456,000 | $46,000 | $410,000 |
| 2021 | $3,148 | $285,000 | $75,000 | $210,000 |
| 2020 | $2,383 | $223,394 | $37,865 | $185,529 |
| 2019 | $2,446 | $219,015 | $37,123 | $181,892 |
| 2018 | $2,402 | $214,722 | $36,396 | $178,326 |
| 2017 | $2,364 | $210,513 | $35,683 | $174,830 |
| 2016 | $2,317 | $206,386 | $34,984 | $171,402 |
| 2015 | $2,176 | $203,287 | $34,459 | $168,828 |
| 2014 | $2,132 | $199,305 | $33,784 | $165,521 |
Agents Affiliated with this Home
-
Yvette Sloan

Seller's Agent in 2025
Yvette Sloan
NextHome Yvette Sloan
(707) 355-2171
3 in this area
206 Total Sales
-
S
Seller's Agent in 2021
Stephen Harris
EXP Realty of California, Inc
-
Diane Kay Guzman

Seller's Agent in 2020
Diane Kay Guzman
RE/MAX
(408) 800-8012
1 in this area
91 Total Sales
-
NoEmail NoEmail
N
Buyer's Agent in 2020
NoEmail NoEmail
NONMEMBER MRML
(646) 541-2551
5,740 Total Sales
Map
Source: California Regional Multiple Listing Service (CRMLS)
MLS Number: LC20027509
APN: 440-012-080-000
- 2717 Buckingham Dr
- 2724 Buckingham Dr
- 2628 Greenway Dr
- 2780 Greenway Dr
- 7911 Soda Bay Rd
- 7891 Soda Bay Rd
- 2889 Buckingham Dr
- 8000 Soda Bay Rd
- 2921 Buckingham Dr
- 2615 Eastlake Dr
- 2515 Eastlake Dr
- 2944 Buckingham Dr
- 2475 Eastlake Dr
- 2748 Buckingham Dr
- 7530 Evergreen Dr
- 2992 Buckingham Dr
- 7826 Evergreen Dr
- 2972 Crystal Dr
- 7866 Evergreen Dr
- 7528 Evergreen Dr






