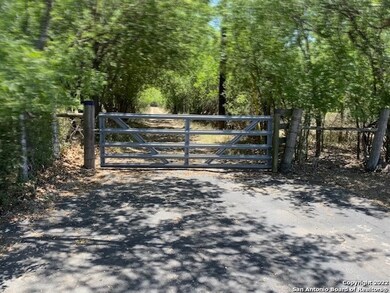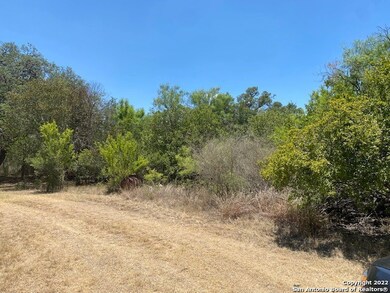
7980 Grissom Rd San Antonio, TX 78251
Northwest NeighborhoodEstimated payment $4,931/month
Highlights
- 17.43 Acre Lot
- Ceiling Fan
- Wood Burning Fireplace
- Central Heating
About This Home
Great investment opportunity!! House and Barn on 17 acres in the city. Needs renovation or teardown.
Home Details
Home Type
- Single Family
Est. Annual Taxes
- $8,730
Year Built
- Built in 1927
Lot Details
- 17.43 Acre Lot
Home Design
- Composition Roof
- Stucco
Interior Spaces
- 1,886 Sq Ft Home
- Property has 1 Level
- Ceiling Fan
- Wood Burning Fireplace
Bedrooms and Bathrooms
- 3 Bedrooms
- 1 Full Bathroom
Utilities
- 3+ Cooling Systems Mounted To A Wall/Window
- Central Heating
Community Details
- Northside Metro Subdivision
Listing and Financial Details
- Legal Lot and Block 222 / 1
- Assessor Parcel Number 180490000222
Map
Home Values in the Area
Average Home Value in this Area
Property History
| Date | Event | Price | Change | Sq Ft Price |
|---|---|---|---|---|
| 05/02/2024 05/02/24 | For Sale | $759,000 | 0.0% | $402 / Sq Ft |
| 05/02/2024 05/02/24 | For Sale | $759,000 | 0.0% | $402 / Sq Ft |
| 03/31/2024 03/31/24 | Off Market | -- | -- | -- |
| 03/31/2024 03/31/24 | Off Market | -- | -- | -- |
| 12/18/2023 12/18/23 | Price Changed | $759,000 | 0.0% | $402 / Sq Ft |
| 12/18/2023 12/18/23 | For Sale | $759,000 | 0.0% | $402 / Sq Ft |
| 12/18/2023 12/18/23 | Price Changed | $759,000 | 0.0% | $402 / Sq Ft |
| 12/18/2023 12/18/23 | For Sale | $759,000 | +12.4% | $402 / Sq Ft |
| 11/30/2023 11/30/23 | Pending | -- | -- | -- |
| 11/30/2023 11/30/23 | Pending | -- | -- | -- |
| 05/17/2023 05/17/23 | Off Market | -- | -- | -- |
| 05/17/2023 05/17/23 | Off Market | -- | -- | -- |
| 02/16/2023 02/16/23 | Pending | -- | -- | -- |
| 02/16/2023 02/16/23 | Pending | -- | -- | -- |
| 07/12/2022 07/12/22 | For Sale | $675,095 | 0.0% | $358 / Sq Ft |
| 07/12/2022 07/12/22 | For Sale | $675,095 | -- | $358 / Sq Ft |
About the Listing Agent

Dayton Schrader earned his Texas Real Estate License in 1982, Broker License in 1984, and holds a Bachelor’s degree from The University of Texas at San Antonio and a Master’s degree from Texas A&M University.
Dayton has had the honor and pleasure of helping thousands of families buy and sell homes. Many of those have been family members or friends of another client. In 1995, he made the commitment to work “By Referral Only”. Consequently, The Schrader Group works even harder to gain
Dayton's Other Listings
Source: San Antonio Board of REALTORS®
MLS Number: 1622040
APN: 18049-000-0222
- 7910 Dawntree Place
- 7911 Dawntree Place
- 3927 Pipers Ct
- 7730 Pipers View St
- 8102 Grissom Place
- 3719 Pipers Ridge
- 8134 Grissom Place
- 7903 Echo Wind St
- 3702 Pipers Field St
- 3334 Meadow Dr
- 8226 Grissom Pass
- 7947 Airflight St
- 3815 Pipers Crest St
- 8226 Grissom Gate
- 8030 Airflight St
- 7927 Misty Park St
- 3611 Grissom Mist
- 7866 Lark Ridge
- 5014 Tree Top St
- 4922 Timber Wind
- 7740 Pipers View St
- 3923 Grissom Grove
- 4023 Grissom Grove
- 3379 Timber View Dr Unit 19201.1409701
- 3379 Timber View Dr Unit 7306.1409709
- 3379 Timber View Dr Unit 19211.1409706
- 3379 Timber View Dr Unit 7307.1409702
- 3379 Timber View Dr Unit 19202.1409704
- 3379 Timber View Dr Unit 7308.1409703
- 3379 Timber View Dr Unit 18202.1409708
- 3379 Timber View Dr Unit 16302.1409707
- 3379 Timber View Dr Unit 4301.1409700
- 3379 Timber View Dr Unit 3308.1409705
- 3379 Timber View Dr
- 3815 Pipers Crest St
- 8809 Meadow Trace St
- 8846 Meadow Range St
- 8231 Creekline Dr
- 8200-8205 Micron Dr
- 3200 Timber View Dr






