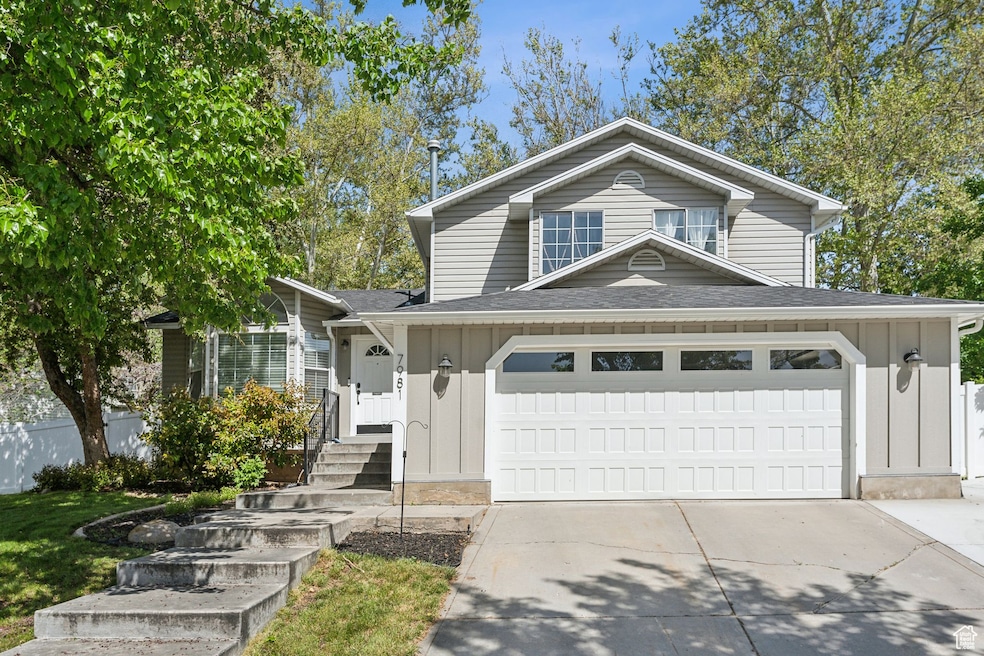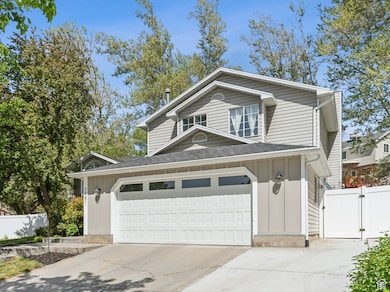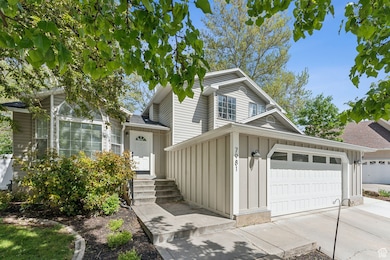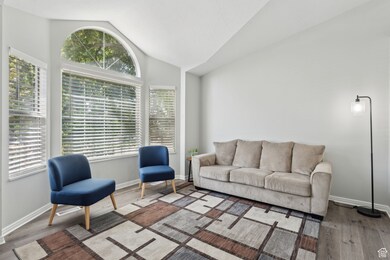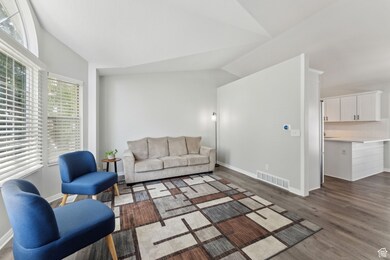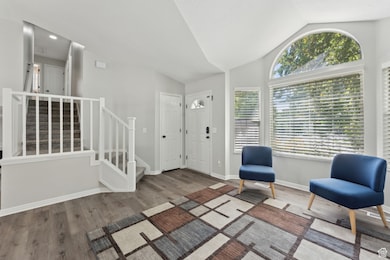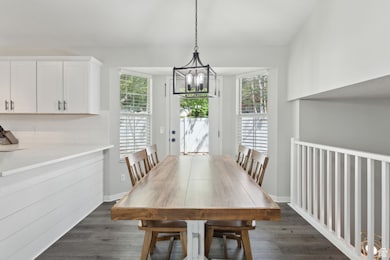
7981 S Showcase Ln Sandy, UT 84094
White City NeighborhoodEstimated payment $4,409/month
Highlights
- Popular Property
- Updated Kitchen
- Mountain View
- Peruvian Park Elementary School Rated A
- Mature Trees
- Private Lot
About This Home
Enjoy coming home to this beautiful 5-bedroom, 4-bathroom home located in High Point. This wonderfully remodeled home offers a gorgeous kitchen with Quartz countertops, stainless steel appliances, laminate wood flooring, newer paint, a gas fireplace, a large family room, main floor laundry, and vaulted ceilings. Upstairs offers a large master suite with an amazing master bathroom, free-standing tub, European glass-enclosed shower, and a walk-in closet. Spacious bedrooms throughout, a fully finished basement, and lots of great storage. Enjoy all the wonderful space the fully fenced backyard has to offer with a new back patio, mature trees, new sprinkler system, new concrete pad, newer roof, and spacious 2-car garage. Centrally located to schools, shopping, and freeway access. A Must See!
Listing Agent
Peter Felis
Berkshire Hathaway HomeServices Utah Properties (Salt Lake) License #5501147
Co-Listing Agent
Berkshire Hathaway HomeServices Utah Properties (Salt Lake) License #5557122
Open House Schedule
-
Saturday, May 17, 202511:00 am to 1:00 pm5/17/2025 11:00:00 AM +00:005/17/2025 1:00:00 PM +00:00Add to Calendar
Home Details
Home Type
- Single Family
Est. Annual Taxes
- $3,666
Year Built
- Built in 1991
Lot Details
- 6,970 Sq Ft Lot
- Cul-De-Sac
- Property is Fully Fenced
- Landscaped
- Private Lot
- Secluded Lot
- Sprinkler System
- Mature Trees
- Property is zoned Single-Family, 1307
Parking
- 2 Car Garage
- 5 Open Parking Spaces
Home Design
- Pitched Roof
Interior Spaces
- 2,353 Sq Ft Home
- 3-Story Property
- Vaulted Ceiling
- 1 Fireplace
- Double Pane Windows
- Blinds
- Mountain Views
- Partial Basement
- Electric Dryer Hookup
Kitchen
- Updated Kitchen
- Free-Standing Range
- Microwave
- Synthetic Countertops
- Disposal
Flooring
- Carpet
- Tile
Bedrooms and Bathrooms
- 5 Bedrooms
- Walk-In Closet
- Bathtub With Separate Shower Stall
Outdoor Features
- Open Patio
Schools
- East Sandy Elementary School
- Union Middle School
- Hillcrest High School
Utilities
- Forced Air Heating and Cooling System
- Natural Gas Connected
Community Details
- No Home Owners Association
- High Point Subdivision
Listing and Financial Details
- Exclusions: Dryer, Washer
- Assessor Parcel Number 22-32-203-003
Map
Home Values in the Area
Average Home Value in this Area
Tax History
| Year | Tax Paid | Tax Assessment Tax Assessment Total Assessment is a certain percentage of the fair market value that is determined by local assessors to be the total taxable value of land and additions on the property. | Land | Improvement |
|---|---|---|---|---|
| 2023 | $3,441 | $633,900 | $210,700 | $423,200 |
| 2022 | $2,727 | $491,300 | $206,600 | $284,700 |
| 2021 | $2,474 | $378,700 | $180,300 | $198,400 |
| 2020 | $2,432 | $351,200 | $156,900 | $194,300 |
| 2019 | $2,574 | $362,000 | $148,000 | $214,000 |
| 2018 | $0 | $351,000 | $148,000 | $203,000 |
| 2017 | $2,223 | $311,200 | $148,000 | $163,200 |
| 2016 | $2,143 | $290,000 | $133,300 | $156,700 |
| 2015 | $2,094 | $262,800 | $170,300 | $92,500 |
| 2014 | $1,985 | $244,600 | $162,400 | $82,200 |
Property History
| Date | Event | Price | Change | Sq Ft Price |
|---|---|---|---|---|
| 05/14/2025 05/14/25 | For Sale | $740,000 | -- | $314 / Sq Ft |
Purchase History
| Date | Type | Sale Price | Title Company |
|---|---|---|---|
| Warranty Deed | -- | Meridian Title | |
| Warranty Deed | -- | Meridian Title | |
| Warranty Deed | -- | Meridian Title | |
| Warranty Deed | -- | Meridian Title | |
| Warranty Deed | -- | None Available | |
| Warranty Deed | -- | Integrated Title Ins Svcs |
Mortgage History
| Date | Status | Loan Amount | Loan Type |
|---|---|---|---|
| Open | $527,500 | New Conventional | |
| Closed | $527,500 | New Conventional | |
| Closed | $527,500 | New Conventional | |
| Previous Owner | $103,000 | Fannie Mae Freddie Mac |
Similar Homes in the area
Source: UtahRealEstate.com
MLS Number: 2084809
APN: 22-32-203-003-0000
- 7996 S Showcase Ln
- 8017 S Showcase Ln
- 1169 E Cottonwood Hills Dr Unit 56
- 8156 S Cottonwood Hills Cir
- 1206 E Moss Cir
- 8043 S 1330 E
- 7688 S 1130 E
- 972 E 7725 S
- 931 E 7800 S
- 954 E 7725 S
- 8193 S 1330 E
- 1327 Madrid Way
- 1341 E Creek Rd
- 8200 S 865 E
- 7818 S Ponderosa Way
- 8384 Colene Dr
- 7543 Casa Negra Cir
- 807 E 8230 S
- 8159 Marion Cir
- 760 E 8080 S
