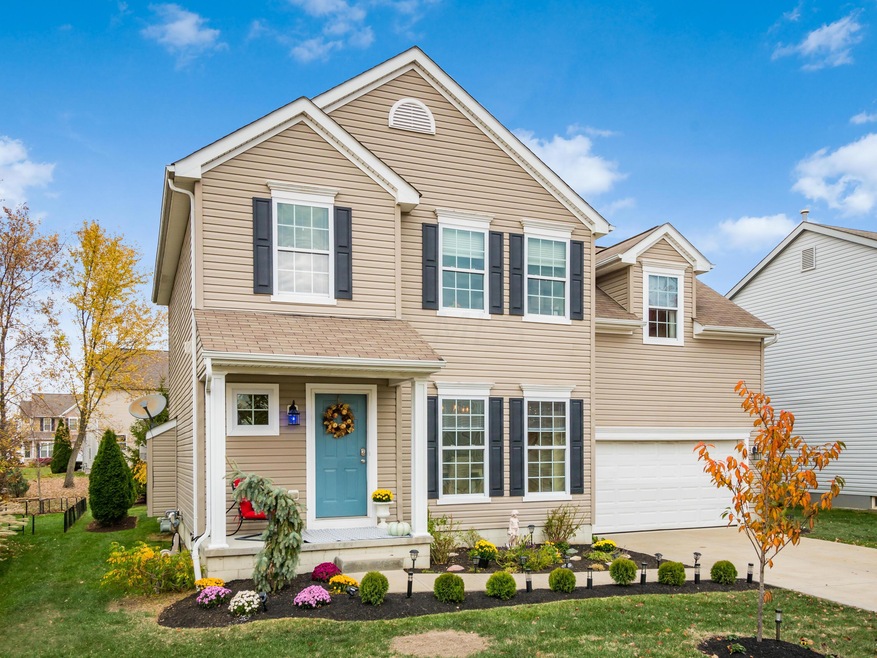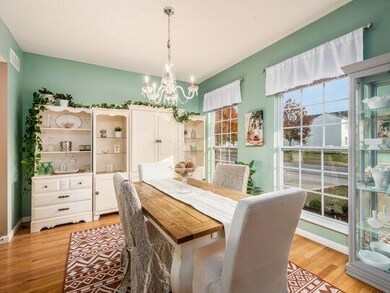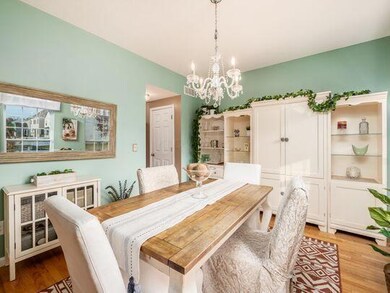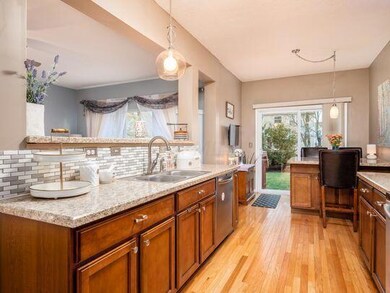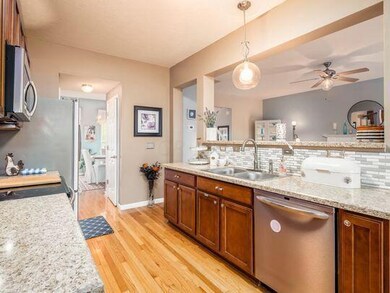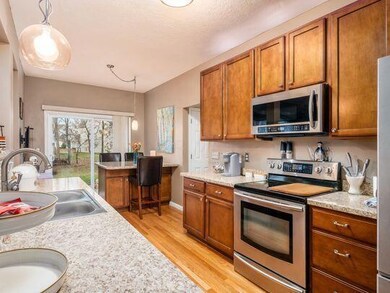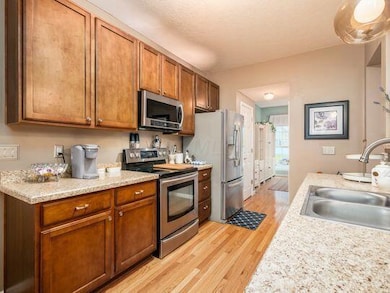
7982 Waggoner Run Dr Blacklick, OH 43004
East Broad NeighborhoodHighlights
- Great Room
- Central Air
- Carpet
- Patio
- 2 Car Garage
- Gas Log Fireplace
About This Home
As of November 2022Light and bright 4 bedroom 2.5 bath home ready for a new owner! Enjoy cooking in the eat-in kitchen with granite countertops and plenty of cabinet space that overlooks the great room with gas fireplace. Charming dining room off of the kitchen ready for entertaining. Hardwood floors throughout lower level. Spacious primary bedroom with walk-in closet and ensuite bath. Ample space in the 2nd bedroom that is currently used as a family room. Nicely sized 3rd and 4th bedrooms. Relax in the inviting backyard complete with a paver patio. Bump out in garage provides extra storage space. Basement is ready to be finished.
Last Agent to Sell the Property
Coldwell Banker Realty License #2013003486 Listed on: 10/27/2022

Home Details
Home Type
- Single Family
Est. Annual Taxes
- $5,143
Year Built
- Built in 2011
HOA Fees
- $10 Monthly HOA Fees
Parking
- 2 Car Garage
Home Design
- Block Foundation
- Vinyl Siding
Interior Spaces
- 2,172 Sq Ft Home
- 2-Story Property
- Gas Log Fireplace
- Insulated Windows
- Great Room
- Carpet
- Basement
- Crawl Space
- Laundry on main level
Kitchen
- Electric Range
- Microwave
- Dishwasher
Bedrooms and Bathrooms
- 4 Bedrooms
Utilities
- Central Air
- Heating System Uses Gas
Additional Features
- Patio
- 7,405 Sq Ft Lot
Community Details
- Association Phone (877) 405-1089
- Omni HOA
Listing and Financial Details
- Home warranty included in the sale of the property
- Assessor Parcel Number 515-256078
Ownership History
Purchase Details
Home Financials for this Owner
Home Financials are based on the most recent Mortgage that was taken out on this home.Purchase Details
Home Financials for this Owner
Home Financials are based on the most recent Mortgage that was taken out on this home.Purchase Details
Purchase Details
Similar Homes in the area
Home Values in the Area
Average Home Value in this Area
Purchase History
| Date | Type | Sale Price | Title Company |
|---|---|---|---|
| Warranty Deed | $349,000 | Crown Search Box | |
| Warranty Deed | $193,600 | Columbia Title Agency | |
| Warranty Deed | $241,500 | Lawyers Tit | |
| Warranty Deed | $390,000 | Ltic |
Mortgage History
| Date | Status | Loan Amount | Loan Type |
|---|---|---|---|
| Open | $279,200 | New Conventional | |
| Previous Owner | $46,789 | FHA | |
| Previous Owner | $190,011 | FHA |
Property History
| Date | Event | Price | Change | Sq Ft Price |
|---|---|---|---|---|
| 11/17/2022 11/17/22 | Sold | $349,000 | +2.9% | $161 / Sq Ft |
| 10/27/2022 10/27/22 | For Sale | $339,000 | +75.2% | $156 / Sq Ft |
| 06/14/2013 06/14/13 | Sold | $193,535 | -2.3% | $90 / Sq Ft |
| 05/15/2013 05/15/13 | Pending | -- | -- | -- |
| 07/05/2012 07/05/12 | For Sale | $198,000 | -- | $92 / Sq Ft |
Tax History Compared to Growth
Tax History
| Year | Tax Paid | Tax Assessment Tax Assessment Total Assessment is a certain percentage of the fair market value that is determined by local assessors to be the total taxable value of land and additions on the property. | Land | Improvement |
|---|---|---|---|---|
| 2024 | $6,555 | $120,820 | $29,540 | $91,280 |
| 2023 | $7,032 | $120,820 | $29,540 | $91,280 |
| 2022 | $4,970 | $81,200 | $14,770 | $66,430 |
| 2021 | $5,143 | $81,200 | $14,770 | $66,430 |
| 2020 | $4,967 | $81,200 | $14,770 | $66,430 |
| 2019 | $4,432 | $67,060 | $12,320 | $54,740 |
| 2018 | $4,121 | $67,060 | $12,320 | $54,740 |
| 2017 | $4,227 | $67,060 | $12,320 | $54,740 |
| 2016 | $3,852 | $55,410 | $8,300 | $47,110 |
| 2015 | $3,791 | $55,410 | $8,300 | $47,110 |
| 2014 | $3,835 | $55,410 | $8,300 | $47,110 |
| 2013 | $1,997 | $56,350 | $9,205 | $47,145 |
Agents Affiliated with this Home
-
Kerstin Beckett

Seller's Agent in 2022
Kerstin Beckett
Coldwell Banker Realty
(614) 561-9354
1 in this area
14 Total Sales
-
Amar Budathoki
A
Buyer's Agent in 2022
Amar Budathoki
Adventure Realty Group, LLC
(740) 564-0018
4 in this area
14 Total Sales
-
L
Seller's Agent in 2013
Lori Hicks
Howard Hanna Real Estate Svcs
-
M
Buyer's Agent in 2013
Michelle Demopolis
Keller Williams Consultants
Map
Source: Columbus and Central Ohio Regional MLS
MLS Number: 222040050
APN: 515-256078
- 7910 Waggoner Run Dr
- 7919 Birch Creek Dr
- 7913 Birch Creek Dr
- 8661 Greylag St
- 8665 Conestoga Valley Dr
- 1211 Walker Springs Dr
- 1165 Harley Run Dr
- 1218 Cicada St
- 1369 Geranium Dr Unit 258
- 8136 Kennedy Rd
- 7824 Freesia St Unit 285
- 7822 Freesia St Unit 284
- 7901 Champaign Dr
- 1386 Chickweed St Unit 244
- 1118 Barlowe Run Dr
- 7931 Champaign Dr
- 7787 Freesia St Unit 216
- 978 Vanwert Loop
- 7780 Freesia St Unit 228
- 7995 Narrow Leaf Dr
