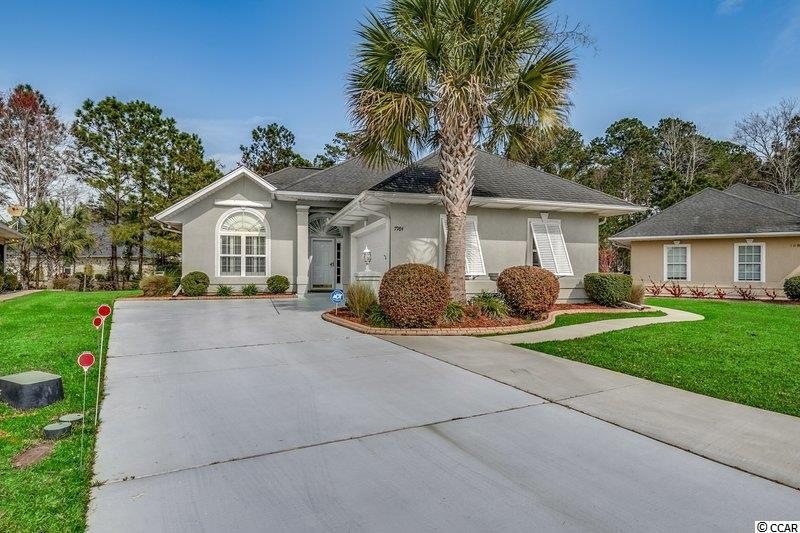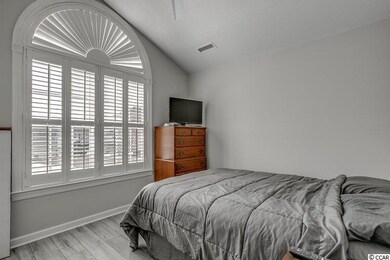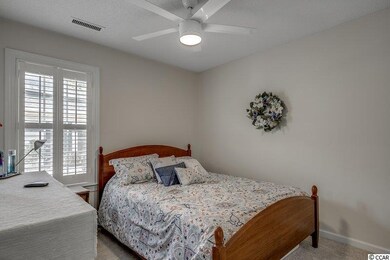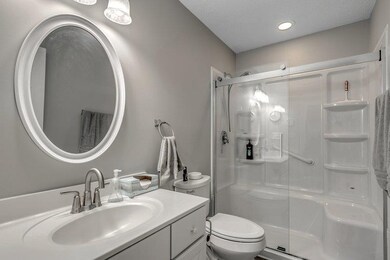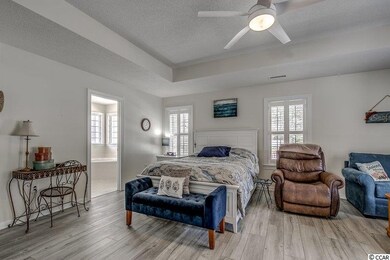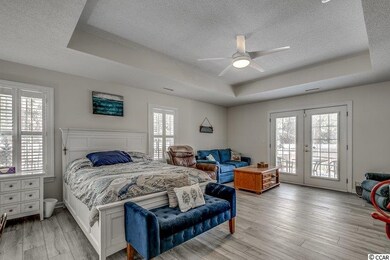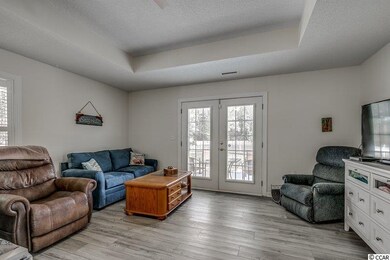
7984 Leeward Ln Murrells Inlet, SC 29576
Burgess NeighborhoodEstimated Value: $349,000 - $394,000
Highlights
- Vaulted Ceiling
- Ranch Style House
- Solid Surface Countertops
- St. James Elementary School Rated A
- Furnished
- Community Pool
About This Home
As of April 2021An absolutely stunning home in the desirable, highly-sought-after community of Cypress Keyes in Murrells Inlet, offering a luxury lifestyle. This home provides sublime finishing touches and epitomizes the individuality and splendor of this truly special property. Enter through the foyer and take in the beautiful vaulted ceiling and the spacious living area that is perfect for entertaining guests. The flooring throughout the house immediately catches your eye as you appreciate the brand new eastern white pine vinyl plank flooring. Straight through the double doors, you will find the master suite featuring a tray ceiling, ceiling fan, built-in sitting area, walk-in closet, and door to the patio area. The luxurious master bathroom showcases its garden tub, separate shower, and dual sink. The split bedroom floor plan separates the master suite from both guest bedrooms. The second bathroom has been completely renovated, per the seller, to have an ADA-compliant shower. The dining area is shared with the living area to allow for convenience and flow. The kitchen is the perfect place for putting together stunning meals. The sink features a new reverse osmosis filtration system for pristine purified drinking water. The kitchen also has a large pantry, breakfast bar, range, microwave, and solid surface countertops. Through the door in the kitchen, you will be welcomed by the specialized two-car garage. This garage is fit for almost any use imaginable. The garage has rubber flooring that makes it perfect for a workshop area, gym, or other activities. Do not be concerned with the weather outside, this garage has both heating and cooling air conditioning from its own outside unit, completely separated from the main unit. The insulated, hurricane bar reinforced, garage door ensures that you stay comfortable no matter the conditions. Or you can raise the garage door to enjoy the additional screen door allowing for fresh air and the breeze to keep you cool while you enjoy yourself. The home has both plantation and hurricane shutters. The home has also been fitted with a full house water filtration system. Additionally, the garage has a generator hook up, that allows for power throughout almost all of the home whenever the situation requires it. Be sure to enjoy the gorgeous fenced-in back yard and patio area that is perfect for grilling, lounging, or enjoying the sunshine. Cypress Keyes residents enjoy a low HOA that includes a community pool, clubhouse, basic cable, and trash service. This location offers easy access to unique shopping, dining, and entertainment experiences, the beautiful Marshwalk, Huntington Beach State Park, and all that the Grand Strand has to offer including world-class golf courses and miles of sandy beaches. HOA information has been provided to the best of our ability. All information should be verified and approved by the buyer. Square footage is approximate and not guaranteed. The buyer is responsible for verification.
Home Details
Home Type
- Single Family
Est. Annual Taxes
- $4,582
Year Built
- Built in 2004
Lot Details
- 9,583 Sq Ft Lot
- Fenced
- Irregular Lot
- Property is zoned PUD
HOA Fees
- $110 Monthly HOA Fees
Parking
- 2 Car Attached Garage
- Converted Garage
- Side Facing Garage
- Garage Door Opener
Home Design
- Ranch Style House
- Slab Foundation
- Vinyl Siding
- Stucco
Interior Spaces
- 1,555 Sq Ft Home
- Furnished
- Tray Ceiling
- Vaulted Ceiling
- Ceiling Fan
- Insulated Doors
- Combination Dining and Living Room
- Washer and Dryer
Kitchen
- Breakfast Bar
- Range
- Microwave
- Dishwasher
- Stainless Steel Appliances
- Solid Surface Countertops
Flooring
- Carpet
- Vinyl
Bedrooms and Bathrooms
- 3 Bedrooms
- Split Bedroom Floorplan
- Walk-In Closet
- Bathroom on Main Level
- 2 Full Bathrooms
- Dual Vanity Sinks in Primary Bathroom
- Shower Only
- Garden Bath
Home Security
- Home Security System
- Storm Windows
Utilities
- Central Heating and Cooling System
- Electric Air Filter
- Underground Utilities
- Water Heater
- Water Purifier
- Phone Available
- Cable TV Available
Additional Features
- Patio
- Outside City Limits
Community Details
Overview
- Association fees include electric common, trash pickup, pool service, manager, common maint/repair, legal and accounting
- The community has rules related to fencing, allowable golf cart usage in the community
Recreation
- Community Pool
Ownership History
Purchase Details
Home Financials for this Owner
Home Financials are based on the most recent Mortgage that was taken out on this home.Purchase Details
Purchase Details
Home Financials for this Owner
Home Financials are based on the most recent Mortgage that was taken out on this home.Purchase Details
Home Financials for this Owner
Home Financials are based on the most recent Mortgage that was taken out on this home.Similar Homes in Murrells Inlet, SC
Home Values in the Area
Average Home Value in this Area
Purchase History
| Date | Buyer | Sale Price | Title Company |
|---|---|---|---|
| Bruno Earl T | $275,000 | -- | |
| Chadwick Wendy L | $236,600 | -- | |
| Toro Joyce | $208,000 | -- | |
| Haslup Edward F | $35,000 | -- |
Mortgage History
| Date | Status | Borrower | Loan Amount |
|---|---|---|---|
| Previous Owner | Toro Joyce | $204,543 | |
| Previous Owner | Toro Joyce | $204,232 | |
| Previous Owner | Haslup Edward F | $161,000 | |
| Previous Owner | Haslup Edward F | $127,300 |
Property History
| Date | Event | Price | Change | Sq Ft Price |
|---|---|---|---|---|
| 04/27/2021 04/27/21 | Sold | $275,000 | 0.0% | $177 / Sq Ft |
| 03/25/2021 03/25/21 | For Sale | $274,900 | +32.2% | $177 / Sq Ft |
| 07/17/2017 07/17/17 | Sold | $208,000 | -3.2% | $134 / Sq Ft |
| 06/06/2017 06/06/17 | Pending | -- | -- | -- |
| 05/08/2017 05/08/17 | For Sale | $214,900 | -- | $139 / Sq Ft |
Tax History Compared to Growth
Tax History
| Year | Tax Paid | Tax Assessment Tax Assessment Total Assessment is a certain percentage of the fair market value that is determined by local assessors to be the total taxable value of land and additions on the property. | Land | Improvement |
|---|---|---|---|---|
| 2024 | $4,582 | $9,176 | $1,604 | $7,572 |
| 2023 | $4,582 | $9,176 | $1,604 | $7,572 |
| 2021 | $706 | $13,763 | $2,405 | $11,358 |
| 2020 | $622 | $9,176 | $1,604 | $7,572 |
| 2019 | $782 | $9,176 | $1,604 | $7,572 |
| 2018 | $565 | $8,321 | $1,673 | $6,648 |
| 2017 | $459 | $7,721 | $1,273 | $6,448 |
| 2016 | -- | $7,721 | $1,273 | $6,448 |
| 2015 | $459 | $7,721 | $1,273 | $6,448 |
| 2014 | $400 | $7,721 | $1,273 | $6,448 |
Agents Affiliated with this Home
-
Brittany Foy Associates
B
Seller's Agent in 2021
Brittany Foy Associates
Foy Realty
(843) 685-3969
19 in this area
546 Total Sales
-
Holly Heniford

Buyer's Agent in 2021
Holly Heniford
Keller Williams Innovate South
(843) 543-0301
1 in this area
36 Total Sales
-
C
Seller's Agent in 2017
Carol Fuccella
Realty ONE Group DocksideSouth
-
Kimberly Dahlin

Buyer's Agent in 2017
Kimberly Dahlin
Beach & Forest Realty
(843) 602-6023
5 in this area
27 Total Sales
Map
Source: Coastal Carolinas Association of REALTORS®
MLS Number: 2106659
APN: 46902030031
- 11140 McDowell Shortcut Rd
- 116 Cypress Estates Dr
- 10106 Duval Dr
- 751 Painted Bunting Dr Unit E
- 568 Canborough Ln
- 721 Painted Bunting Dr Unit C
- 624 Indigo Bunting Ln Unit C
- 905 Inlet Keys St Unit Lot 4
- 171 Glengrove Ln Unit Lot 32
- 175 Glengrove Ln Unit Lot 31
- 174 Glengrove Ln Unit Lot 19
- 611 Indigo Bunting Ln Unit 42E
- 907 Inlet Keys St Unit Lot 3
- 396 Emery Oak Dr
- 910 Inlet Keys St Unit Lot 17
- 11006 Tournament Blvd
- 912 Inlet Keys St Unit Lot 18
- 179 Glengrove Ln Unit Lot 30
- 180 Glengrove Ln Unit Lot 20
- 183 Glengrove Ln Unit Lot 29
- 7984 Leeward Ln
- 7984 Leeward Ln Unit Cypress Keyes
- 7982 Leeward Ln
- 7986 Leeward Ln
- 7980 Leeward Ln
- 132 Keyes Cir
- 128 Keyes Cir
- 7978 Leeward Ln
- 7990 Leeward Ln
- 124 Keyes Cir
- 7977 Leeward Ln
- 7977 Leeward Ln
- 136 Keyes Cir
- 7976 Leeward Ln
- 7992 Leeward Ln
- 6001 Andros Ln
- 120 Keyes Cir
- 7971 Leeward Ln
- 140 Keyes Cir
- 7974 Leeward Ln
