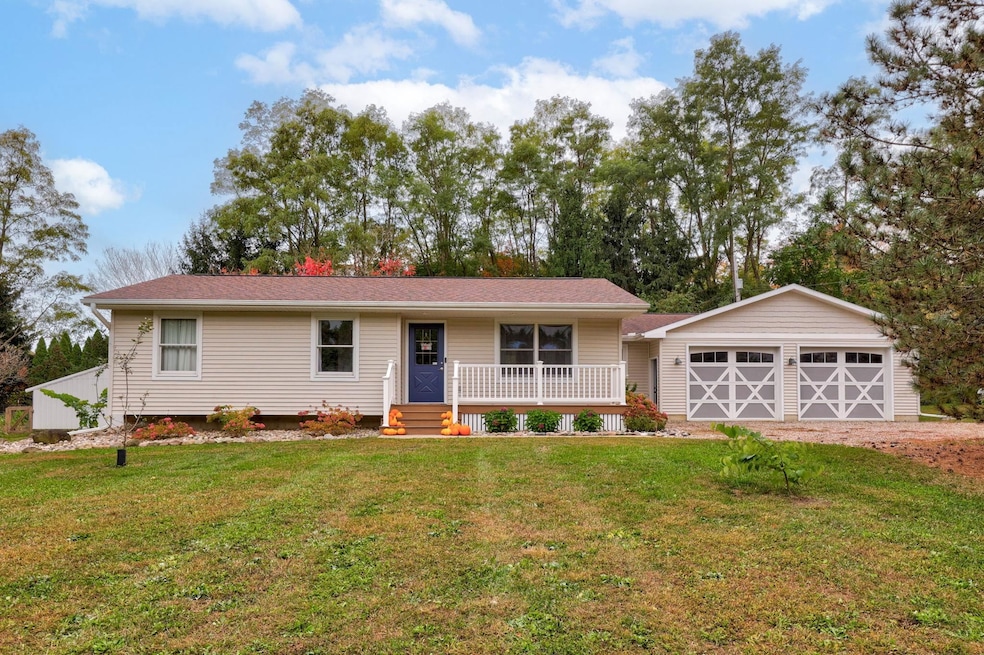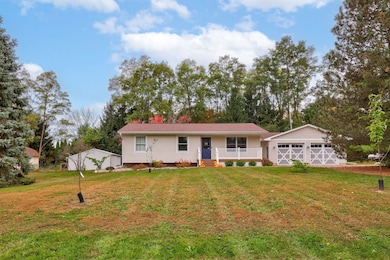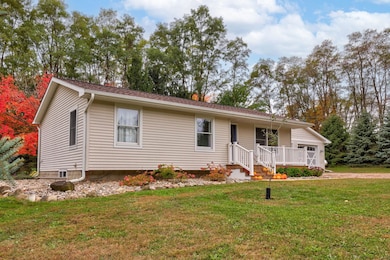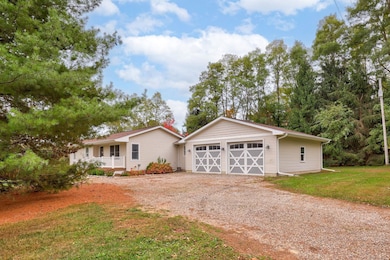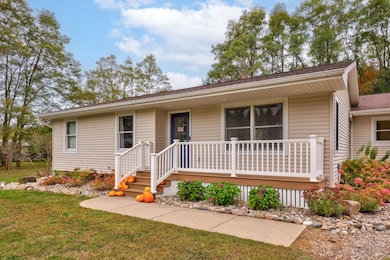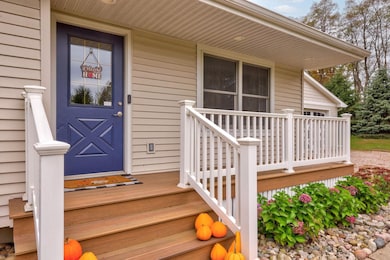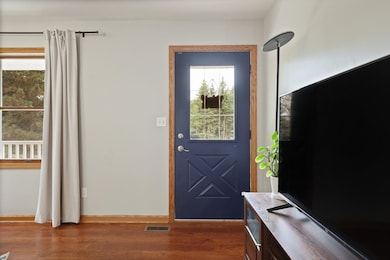7984 N Williams Rd Saint Johns, MI 48879
Estimated payment $2,089/month
Highlights
- Deck
- Pole Barn
- Porch
- Ranch Style House
- Corner Lot
- 2 Car Attached Garage
About This Home
Country charm at its finest! Here you will enjoy a 4 bedroom, 2 bath home situated on a corner lot and 1.3 acres. This home was completely renovated approximately 10 years ago and has been extremely well cared for since. Upon arrival, you will be greeted by a composite front entry porch. Inside you will find LVP floors throughout with matching doors and trim. The kitchen is complimented by custom hickory cabinets and stainless appliances. The basement offers over 500 sq. ft. of recreation as well as a bedroom with ensuite and walk in closet. A storm shelter can also be found in the basement. Several of the exterior features include an oversized 2 car attached garage, pole barn, and storage shed. A composite deck, located directly off the kitchen, is a perfect space for gathering, relaxing, or grilling up your favorite meal. This home is truly turn key and ready for you to call it home!
Listing Agent
Century 21 Signature - Frankenmuth License #SBR-6501457028 Listed on: 10/22/2025

Home Details
Home Type
- Single Family
Est. Annual Taxes
Year Built
- Built in 1990
Lot Details
- 1.34 Acre Lot
- Lot Dimensions are 285 x 205
- Rural Setting
- Corner Lot
Parking
- 2 Car Attached Garage
Home Design
- Ranch Style House
- Vinyl Siding
- Radon Mitigation System
Interior Spaces
- Living Room
- Vinyl Flooring
- Dryer
Kitchen
- Eat-In Kitchen
- Oven or Range
- Microwave
- Dishwasher
Bedrooms and Bathrooms
- 4 Bedrooms
- Walk-In Closet
- Bathroom on Main Level
- 2 Full Bathrooms
Basement
- Sump Pump
- Block Basement Construction
Outdoor Features
- Deck
- Pole Barn
- Shed
- Porch
Utilities
- Forced Air Heating and Cooling System
- Heating System Uses Propane
- Tankless Water Heater
- Water Softener is Owned
- Septic Tank
- Internet Available
Listing and Financial Details
- Assessor Parcel Number 090-011-200-027-00
Map
Home Values in the Area
Average Home Value in this Area
Tax History
| Year | Tax Paid | Tax Assessment Tax Assessment Total Assessment is a certain percentage of the fair market value that is determined by local assessors to be the total taxable value of land and additions on the property. | Land | Improvement |
|---|---|---|---|---|
| 2025 | $2,958 | $117,600 | $18,200 | $99,400 |
| 2024 | $1,299 | $109,100 | $14,500 | $94,600 |
| 2023 | $798 | $82,100 | $0 | $0 |
| 2022 | $2,905 | $77,400 | $12,700 | $64,700 |
| 2021 | $2,812 | $72,900 | $11,400 | $61,500 |
| 2020 | $2,746 | $65,100 | $9,400 | $55,700 |
| 2019 | $2,586 | $60,900 | $9,300 | $51,600 |
| 2018 | $1,457 | $59,900 | $9,300 | $50,600 |
| 2017 | $1,426 | $59,700 | $9,300 | $50,400 |
| 2016 | -- | $57,700 | $9,300 | $48,400 |
| 2015 | -- | $58,300 | $0 | $0 |
| 2011 | -- | $64,100 | $0 | $0 |
Property History
| Date | Event | Price | List to Sale | Price per Sq Ft | Prior Sale |
|---|---|---|---|---|---|
| 11/17/2025 11/17/25 | Price Changed | $349,000 | -2.8% | $189 / Sq Ft | |
| 10/22/2025 10/22/25 | For Sale | $359,000 | +7.2% | $194 / Sq Ft | |
| 09/29/2023 09/29/23 | Sold | $335,000 | +3.1% | $181 / Sq Ft | View Prior Sale |
| 08/29/2023 08/29/23 | Pending | -- | -- | -- | |
| 08/23/2023 08/23/23 | For Sale | $325,000 | 0.0% | $176 / Sq Ft | |
| 08/01/2023 08/01/23 | Pending | -- | -- | -- | |
| 06/28/2023 06/28/23 | For Sale | $325,000 | -- | $176 / Sq Ft |
Purchase History
| Date | Type | Sale Price | Title Company |
|---|---|---|---|
| Deed | $48,000 | None Available | |
| Sheriffs Deed | $118,766 | None Available | |
| Interfamily Deed Transfer | -- | Abstract Title Agency |
Mortgage History
| Date | Status | Loan Amount | Loan Type |
|---|---|---|---|
| Previous Owner | $133,200 | New Conventional |
Source: Michigan Multiple Listing Service
MLS Number: 50192276
APN: 090-011-200-027-00
- 7902 N Welling Rd
- 1155 W Maple Rapids Rd
- 8843 N Dewitt Rd
- 4063 N Williams Rd
- 7060 E Maple Rapids Rd
- 2866 Trillium Creek Way
- 2848 Trillium Creek Way
- 2875 Trillium Creek Way
- 1630 W Kinley Rd
- 2851 Trillium Creek Way
- 2843 Trillium Creek Way
- 2844 Trillium Creek Way
- 5752 E Colony Rd
- 9064 S Ransom Rd
- 5233 Paxton Rd
- 309 N Herring St
- 0 W Colony Unit 286993
- 810 Joyce Ln
- 808 Joyce Ln Unit 14
- 808 Joyce Ln
- 900-906 E Sturgis St
- 1220 Sunview Dr
- 1850 Babcock St
- 219 Cleveland Ave
- 140 W North St
- 300 Riverwind Dr
- 411 N Chipman St
- 326 N Washington St Unit 4
- 13132 Addington Dr
- 1101 W Twinbrook Dr
- 13180 Schavey Rd
- 1268 W Clark Rd
- 1320 Clarion Rd
- 515 N Court Ave
- 4105 Riverview Dr
- 3505 W Clark Rd
- 514 Wright Ave
- 14690 Abbey Ln
- 1410 Mary Ct
- 150-158 Meadowwood Ln
