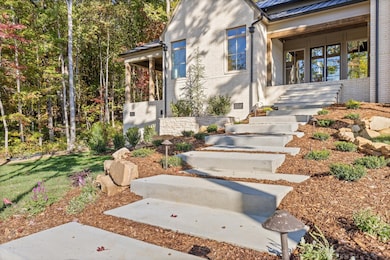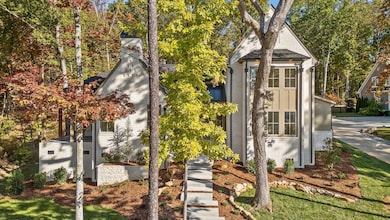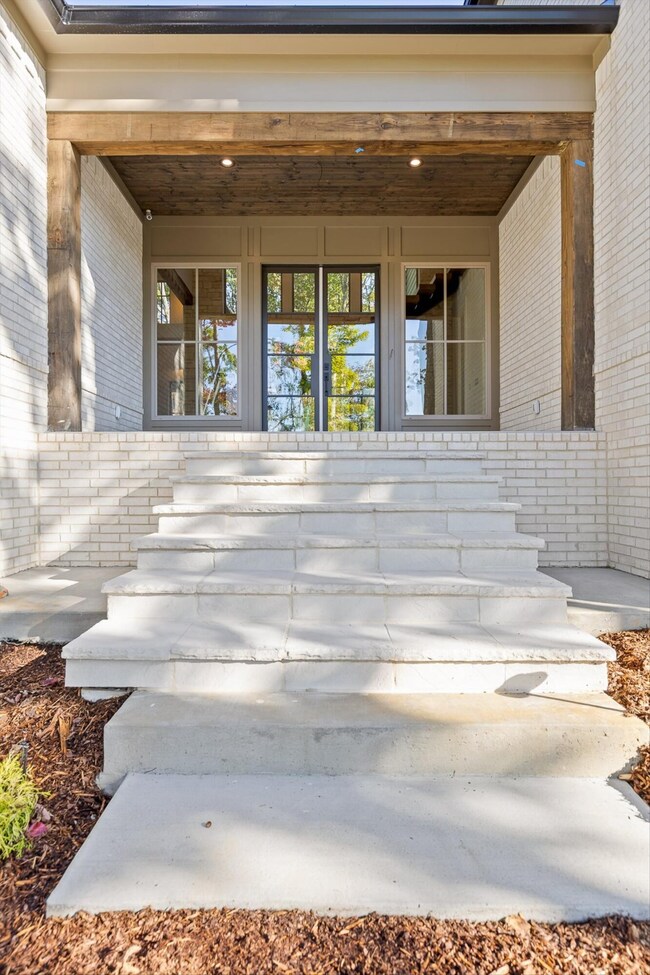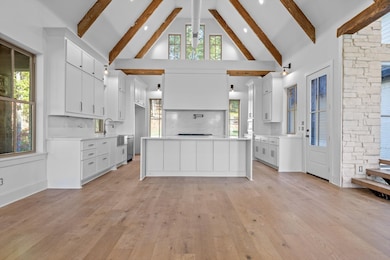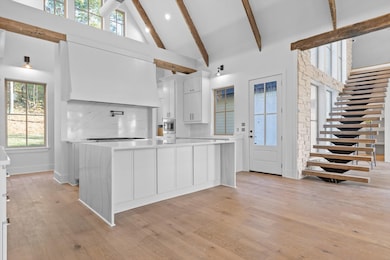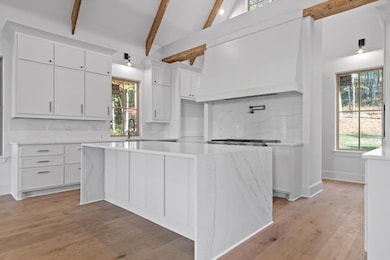7985 Mountain Laurel Trail Unit 78 Signal Mountain, TN 37377
Estimated payment $8,311/month
Highlights
- Gated Community
- Open Floorplan
- Clubhouse
- Nolan Elementary School Rated A-
- Mountain View
- Contemporary Architecture
About This Home
Welcome to your modern mountain dream home crafted by Deep South Custom Homes in the prestigious gated community of Flipper Bend on Signal Mountain, TN. Nestled on a corner lot right across from the brow views of Chattanooga's verdant valley, this 4-bedroom, 3.5-bathroom luxury home offers unparalleled craftsmanship and contemporary elegance. Step up the grand front path and onto the inviting stone front porch and step through the glassed entry into a roomy foyer with a floating staircase allowing amazing views out the windows on each side of this glass box masterpiece. To the left, discover the heart of the home - a spacious kitchen and living area flanking the central dining space. Accentuating the living space are the vaulted ceilings with exposed antique rafters and other antique beam accents lending old world charm as well as a stone fireplace extending to the center of the vault adding texture and warmth. The living room showcases the cozy gas fireplace flanked by windows for magnificent views and convenient access to the screened, side porch with more mountain views, a fireplace with TV hookups above, and an attached, covered grilling porch with a built-in grill.The kitchen features site-built, custom cabinetry, quartz counters and back splashes, a 48'' gas range with a copper venthood, a large island with seating, a 60'' refrigerator/freezer, and a scullery. Returning through the foyer, to explore the other half of the house, don't miss the back patio in a quaint courtyard with space for a fire pit with a fire ring or a water feature to create a serene outdoor oasis. Through the foyer on the right of the home is the rear entry hall leading to a three car garage on the back of the home. The rear entry hall is well appointed with custom storage and a powder room. On the front right of the home you will find the luxurious master suite with views towards the brow.
Home Details
Home Type
- Single Family
Est. Annual Taxes
- $672
Year Built
- Built in 2025
Lot Details
- 0.7 Acre Lot
- Lot Dimensions are 120' x 250'
- Corner Lot
- Sloped Lot
- Irrigation
- Cleared Lot
HOA Fees
- $225 Monthly HOA Fees
Parking
- 3 Car Garage
- Side Facing Garage
- Garage Door Opener
- Driveway
Property Views
- Mountain
- Valley
Home Design
- Contemporary Architecture
- Brick Exterior Construction
- Asphalt Roof
Interior Spaces
- 3,463 Sq Ft Home
- Property has 3 Levels
- Open Floorplan
- Built-In Features
- Bookcases
- Vaulted Ceiling
- Ceiling Fan
- Gas Fireplace
- ENERGY STAR Qualified Windows
- Entrance Foyer
- Family Room with Fireplace
- 2 Fireplaces
- Screened Porch
- Fire and Smoke Detector
- Washer and Electric Dryer Hookup
Kitchen
- Eat-In Kitchen
- Double Oven
- Built-In Gas Oven
- Gas Range
- Microwave
- Dishwasher
- ENERGY STAR Qualified Appliances
- Disposal
Flooring
- Wood
- Tile
Bedrooms and Bathrooms
- 4 Bedrooms
- Walk-In Closet
- Double Vanity
- Low Flow Plumbing Fixtures
Outdoor Features
- Patio
Schools
- Nolan Elementary School
- Signal Mountain Middle/High School
Utilities
- Central Heating and Cooling System
- Heating System Uses Propane
- High-Efficiency Water Heater
- Septic Tank
- High Speed Internet
Listing and Financial Details
- Assessor Parcel Number 072E A 009
Community Details
Overview
- Association fees include ground maintenance, maintenance structure
- Flipper Bend Subdivision
Recreation
- Community Pool
- Park
Additional Features
- Clubhouse
- Gated Community
Map
Home Values in the Area
Average Home Value in this Area
Tax History
| Year | Tax Paid | Tax Assessment Tax Assessment Total Assessment is a certain percentage of the fair market value that is determined by local assessors to be the total taxable value of land and additions on the property. | Land | Improvement |
|---|---|---|---|---|
| 2024 | $671 | $30,000 | $0 | $0 |
| 2023 | $671 | $30,000 | $0 | $0 |
| 2022 | $671 | $30,000 | $0 | $0 |
| 2021 | $671 | $30,000 | $0 | $0 |
Property History
| Date | Event | Price | List to Sale | Price per Sq Ft |
|---|---|---|---|---|
| 08/19/2025 08/19/25 | For Sale | $1,525,000 | -- | $440 / Sq Ft |
Purchase History
| Date | Type | Sale Price | Title Company |
|---|---|---|---|
| Quit Claim Deed | -- | Hon & Kopet Title |
Source: Realtracs
MLS Number: 2976711
APN: 072E-A-009
- 7997 Mountain Laurel Trail
- 7985 Mountain Laurel Trail
- 7980 Mountain Laurel Trail
- 7917 Mountain Laurel Trail Unit 85
- 7917 Mountain Laurel Trail
- 8216 Mountain Laurel Trail
- 8545 Mountain Laurel Trail Unit 40
- 8545 Mountain Laurel Trail
- 8420 Bear Paw Trail
- 8420 Bear Paw Trail Unit 115
- 7883 Sawyer Rd
- 1462 Bent Hickory Rd
- 1462 Bent Hickory Rd Unit 134
- 87 Bent Hickory Rd
- 8583 Mountain Laurel Trail
- 1006 Sawyer Cemetery Rd
- 7911 Hixson Springs Rd
- 8037 Rocky Ledge Rd
- 0 Rocky Ledge Rd Unit 1514267
- 7756 Rocky Ledge Rd
- 7155 Sawyer Rd
- 129A Shearer St Unit A
- 6275 Teletha Ln
- 151 Integra Vista Dr
- 9449 Dayton Pike
- 5855 Highway 153
- 6420 Forest Meade Dr
- 629 Parsons Ln
- 5563 Stream Ln
- 5559 Stream Ln
- 5468 Abby Grace Loop
- 7521 Middle Valley Rd
- 650 Moonlit Trail
- 1925 Abington Farms Way
- 1510 Ramsgate Pkwy
- 2505 Dowler Cir
- 9618 Shooting Star Cir
- 435 County Line Rd
- 508 Briar Park Ln
- 1615 Gunston Hall Rd

