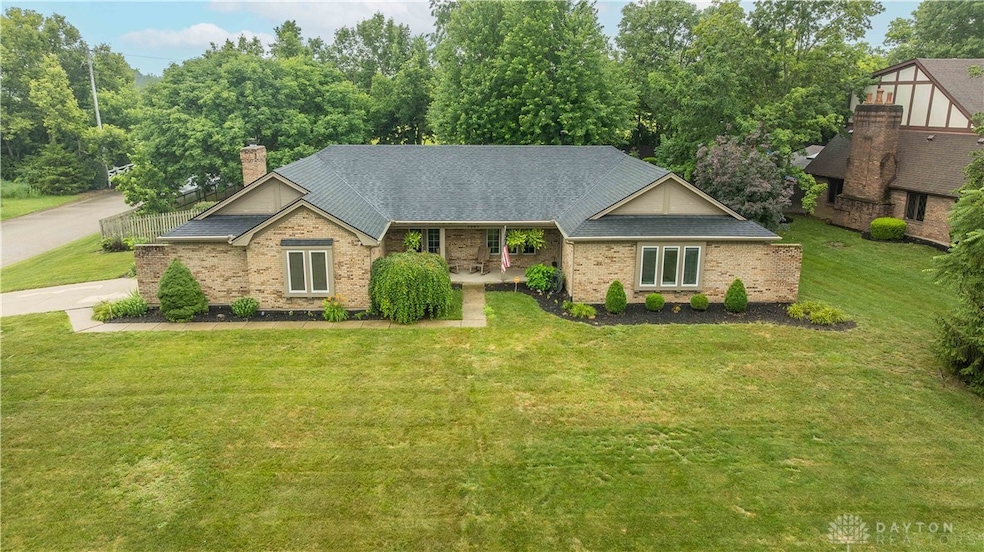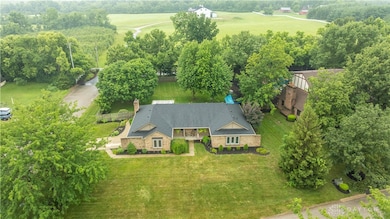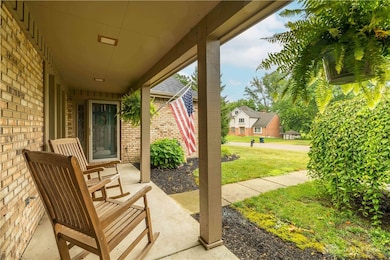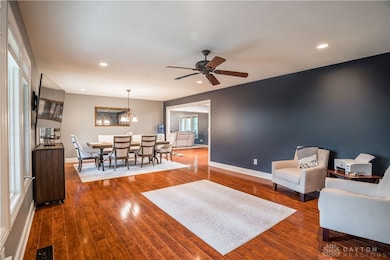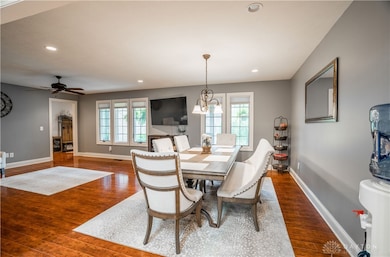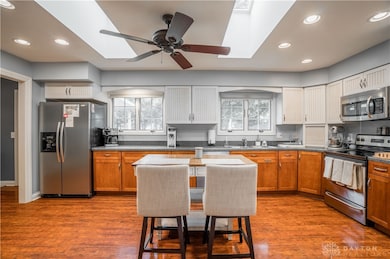
7985 Winding Way S Tipp City, OH 45371
Estimated payment $2,706/month
Highlights
- Popular Property
- No HOA
- Porch
- Broadway Elementary School Rated A-
- Skylights
- 2 Car Attached Garage
About This Home
Gorgeous 3 bedroom 2 full bath brick ranch in desirable Deer Cliff on over half an acre corner lot. This beautiful home boasts an open concept kitchen, family room with fireplace, and huge living room dining room combination with hardwood floors. The kitchen has tons of lighting from can lights to two skylights that flood the space with natural light. Lots of storage space including a pantry and loads of counter top prep space. All kitchen appliances stay including the brand new dishwasher. If big open spaces is what you're looking for, you've come to the right house! This home has big rooms and so much storage! Every window has Garber cordless blinds and there is also a Vivent security system with cameras and door sensors. Outside you can sit on either of the covered porches and enjoy the green space and nature sounds. You will also have the peace of mind of a whole house generator to keep things running smoothly. Updates include new carpet in family room and primary bedroom, new garage door and opener with smart feature, roof with tear off, painting, humidifier updated, water heater serviced, and some trees removed and overgrowth cut back. If you've been looking for a hard to find ranch in Deer Cliff, you won't want to miss this one!!
Listing Agent
Glasshouse Realty Group Brokerage Phone: (937) 726-5767 License #2010002160 Listed on: 07/18/2025
Home Details
Home Type
- Single Family
Est. Annual Taxes
- $4,224
Year Built
- 1981
Lot Details
- 0.56 Acre Lot
- Fenced
Parking
- 2 Car Attached Garage
- Garage Door Opener
Home Design
- Brick Exterior Construction
- Slab Foundation
Interior Spaces
- 2,219 Sq Ft Home
- 1-Story Property
- Ceiling Fan
- Skylights
- Gas Fireplace
Kitchen
- Range
- Microwave
- Dishwasher
Bedrooms and Bathrooms
- 3 Bedrooms
- Walk-In Closet
- Bathroom on Main Level
- 2 Full Bathrooms
Home Security
- Surveillance System
- Fire and Smoke Detector
Outdoor Features
- Patio
- Shed
- Porch
Utilities
- Forced Air Heating and Cooling System
- Heating System Uses Natural Gas
- Power Generator
Community Details
- No Home Owners Association
- Deer Cliff Run Subdivision
Listing and Financial Details
- Assessor Parcel Number G12082802
Map
Home Values in the Area
Average Home Value in this Area
Tax History
| Year | Tax Paid | Tax Assessment Tax Assessment Total Assessment is a certain percentage of the fair market value that is determined by local assessors to be the total taxable value of land and additions on the property. | Land | Improvement |
|---|---|---|---|---|
| 2024 | $4,224 | $79,280 | $18,520 | $60,760 |
| 2023 | $4,224 | $79,280 | $18,520 | $60,760 |
| 2022 | $3,875 | $79,280 | $18,520 | $60,760 |
| 2021 | $3,941 | $75,500 | $17,640 | $57,860 |
| 2020 | $3,531 | $75,500 | $17,640 | $57,860 |
| 2019 | $3,562 | $75,500 | $17,640 | $57,860 |
| 2018 | $3,548 | $70,700 | $20,580 | $50,120 |
| 2017 | $3,561 | $70,700 | $20,580 | $50,120 |
| 2016 | $3,416 | $70,700 | $20,580 | $50,120 |
| 2015 | $2,850 | $63,150 | $18,380 | $44,770 |
| 2014 | $2,850 | $63,150 | $18,380 | $44,770 |
| 2013 | $2,864 | $63,150 | $18,380 | $44,770 |
Property History
| Date | Event | Price | Change | Sq Ft Price |
|---|---|---|---|---|
| 07/18/2025 07/18/25 | For Sale | $425,000 | -- | $192 / Sq Ft |
Purchase History
| Date | Type | Sale Price | Title Company |
|---|---|---|---|
| Survivorship Deed | $282,000 | Ntc | |
| Warranty Deed | $218,000 | -- | |
| Deed | $153,700 | -- |
Mortgage History
| Date | Status | Loan Amount | Loan Type |
|---|---|---|---|
| Open | $267,900 | New Conventional |
Similar Homes in Tipp City, OH
Source: Dayton REALTORS®
MLS Number: 939260
APN: G12082802
- 7650 Winding Way S
- 11975 Frost Rd
- 880 Todd Ct
- 635 Kitrina Ave Unit B
- 7415 Meadow Dr
- 311 Kent Rd
- 590 Storm Ct
- 0 Northwoods Blvd
- 919 Cypress Place
- 810 Elderwood Ave
- 1113 Londonderry Dr
- 818 Rosecrest Rd
- 800 Spartan Ave
- 1151 Londonderry Dr
- 730 Beechwood Dr
- 804 Pebble Place
- 874 Bristol Dr
- 202 Hartshorn Dr
- 1111 Lightner Rd
- 120 Donora Dr
- 341 Halifax Dr
- 322 Kenbrook Dr
- 120 E van Lake Dr Unit 6
- 101 Rohrer Dr
- 101 W Broadway St
- 101 W Broadway St
- 540 Thoma Plaza Unit C
- 1039 Continental Ct
- 815 Sussex Plaza Unit 815
- 916 Weston Ct Unit 914
- 465 Timberlake Dr
- 5192 Summerset Dr
- 235 Woodlawn Dr Unit 233
- 8711 Watergate Dr
- 7672 Old Troy Pike
- 4932 Arrowview Dr
- 1998 Persimmon Way
- 7948 Stockbridge Dr
- 6688 Miller Ln
- 2200 Cooley Ln
