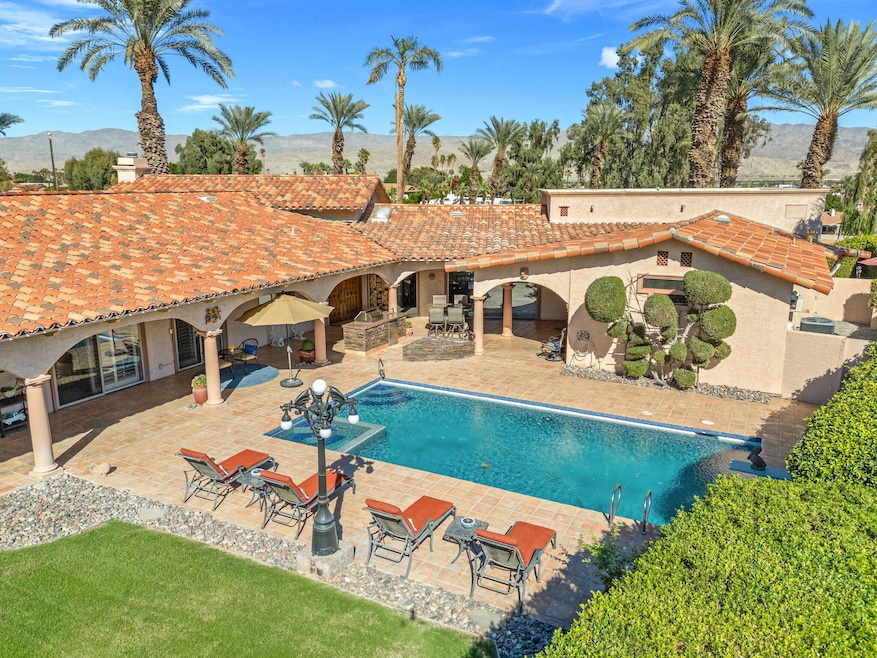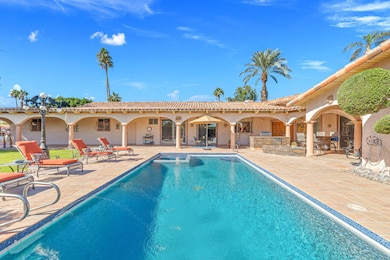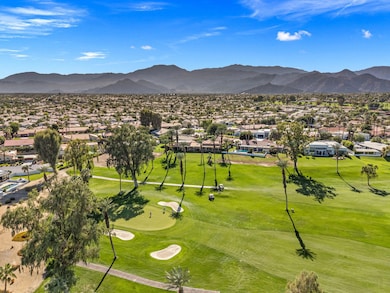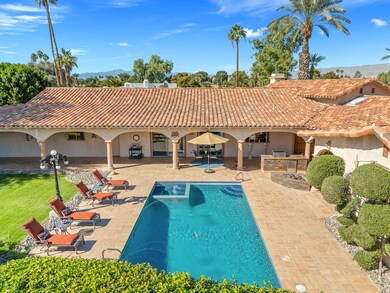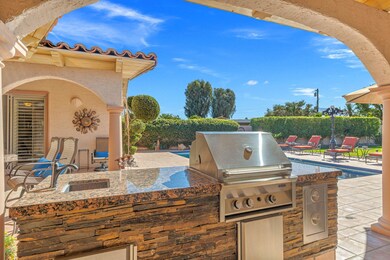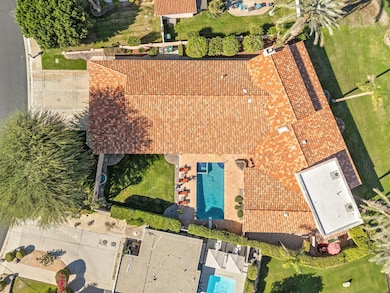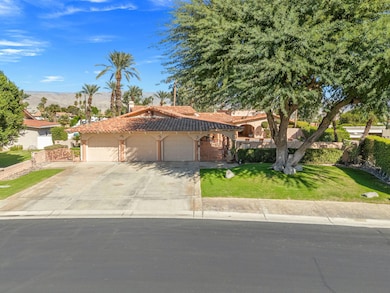79860 Ryan Way Bermuda Dunes, CA 92203
Bermuda Dunes Country Club NeighborhoodEstimated payment $7,359/month
Highlights
- On Golf Course
- Fitness Center
- Sauna
- James Monroe Elementary School Rated A-
- In Ground Pool
- Gourmet Kitchen
About This Home
Spanish Masterpiece in Bermuda Dunes Country Club. This stunning Su casa Mi Casa estate on Ryan way is truly one -of -a-kind. Featuring 4 bedrooms, 5 bathrooms, and unbelievable double - fairway golf views. this home offers the perfect blend of luxury, comfort, and Spanish elegance. Step inside and enjoy resort- style living . A chef's dream kitchen, beautifully designed for cooking, gathering, and creating unforgettable meals and memories. A very large great room that overlooks the golf course-perfect for entertaining, relaxing, and hosting in grand style. Two spas and a sparkling pool, including a private spa in its own secluded courtyard off the main primary suite. A 6 car garage that is absolutely unbelievable complete with its own sauna. One of the bedrooms is set up into a state of the art gym. Fully furnished and styled to perfection with authentic Spanish character through.The outdoor spaces are truly exceptional: An expansive front courtyard that sets the tone the moment you arrive with its own outdoor kitchen pool and spa. A very large back patio spanning the entire length of the home, offering grand scale entertaining, breathtaking views, and seamless indoor-outdoor living. Located behind the gates of the famous Bermuda Dunes CC, you are moments from world class amenities, an incredible clubhouse, championship golf club, and even a private airport near the country club. The location is unbeatable and close to everything the desert has to offer including the world famous Indian Wells tennis garden. This is not just a home- its a masterpiece. A true showstopper. Call me anytime to schedule a private showing.
Home Details
Home Type
- Single Family
Est. Annual Taxes
- $9,612
Year Built
- Built in 1989
Lot Details
- 0.38 Acre Lot
- On Golf Course
- Landscaped
- Sprinklers on Timer
- Back and Front Yard
HOA Fees
- $112 Monthly HOA Fees
Property Views
- Golf Course
- Mountain
- Pool
Home Design
- Hacienda Architecture
- Spanish Architecture
- "S" Clay Tile Roof
Interior Spaces
- 3,827 Sq Ft Home
- 1-Story Property
- Furnished
- Bar
- Vaulted Ceiling
- Gas Log Fireplace
- Double Door Entry
- Living Room with Fireplace
- Breakfast Room
- Formal Dining Room
- Library
- Sauna
- Home Gym
Kitchen
- Gourmet Kitchen
- Gas Cooktop
- Dishwasher
- Granite Countertops
Flooring
- Carpet
- Ceramic Tile
Bedrooms and Bathrooms
- 4 Bedrooms
- 5 Full Bathrooms
- Secondary bathroom tub or shower combo
Laundry
- Laundry Room
- Washer
Parking
- 6 Car Attached Garage
- Garage Door Opener
- Golf Cart Parking
Pool
- In Ground Pool
- In Ground Spa
- Outdoor Pool
Outdoor Features
- Covered Patio or Porch
- Built-In Barbecue
Additional Features
- Ground Level
- Central Heating and Cooling System
Listing and Financial Details
- Assessor Parcel Number 609220013
Community Details
Overview
- Bdcc Country Subdivision
- On-Site Maintenance
Amenities
- Clubhouse
- Banquet Facilities
- Meeting Room
Recreation
- Golf Course Community
- Bocce Ball Court
- Fitness Center
Security
- Resident Manager or Management On Site
- 24 Hour Access
- Gated Community
Map
Home Values in the Area
Average Home Value in this Area
Tax History
| Year | Tax Paid | Tax Assessment Tax Assessment Total Assessment is a certain percentage of the fair market value that is determined by local assessors to be the total taxable value of land and additions on the property. | Land | Improvement |
|---|---|---|---|---|
| 2025 | $9,612 | $798,023 | $279,305 | $518,718 |
| 2023 | $9,612 | $767,037 | $268,460 | $498,577 |
| 2022 | $9,240 | $751,998 | $263,197 | $488,801 |
| 2021 | $9,060 | $737,254 | $258,037 | $479,217 |
| 2020 | $8,886 | $729,696 | $255,392 | $474,304 |
| 2019 | $8,714 | $715,389 | $250,385 | $465,004 |
| 2018 | $8,545 | $701,363 | $245,477 | $455,886 |
| 2017 | $8,367 | $687,612 | $240,664 | $446,948 |
| 2016 | $8,159 | $674,131 | $235,946 | $438,185 |
| 2015 | $8,191 | $664,006 | $232,402 | $431,604 |
| 2014 | $8,255 | $667,528 | $194,938 | $472,590 |
Property History
| Date | Event | Price | List to Sale | Price per Sq Ft | Prior Sale |
|---|---|---|---|---|---|
| 11/07/2025 11/07/25 | For Sale | $1,223,000 | +87.9% | $320 / Sq Ft | |
| 02/25/2014 02/25/14 | Sold | $651,000 | -13.1% | $170 / Sq Ft | View Prior Sale |
| 02/07/2014 02/07/14 | Pending | -- | -- | -- | |
| 01/14/2014 01/14/14 | Price Changed | $749,000 | -6.3% | $196 / Sq Ft | |
| 11/01/2013 11/01/13 | For Sale | $799,000 | -- | $209 / Sq Ft |
Purchase History
| Date | Type | Sale Price | Title Company |
|---|---|---|---|
| Interfamily Deed Transfer | -- | None Available | |
| Grant Deed | $651,000 | Equity Title Company | |
| Interfamily Deed Transfer | -- | None Available | |
| Interfamily Deed Transfer | -- | -- | |
| Grant Deed | $565,000 | First American Title Co | |
| Interfamily Deed Transfer | -- | Chicago Title Co | |
| Interfamily Deed Transfer | -- | Chicago Title Co |
Mortgage History
| Date | Status | Loan Amount | Loan Type |
|---|---|---|---|
| Previous Owner | $465,000 | Seller Take Back |
Source: California Desert Association of REALTORS®
MLS Number: 219138383
APN: 609-220-013
- 79865 Kingston Dr
- 79915 Bermuda Dunes Dr
- 0 Glass Dr Unit 164
- 42510 Glass Dr
- 79962 Viento Dr
- 43251 Corte Del Oro
- 43502 Torphin Hill Place
- 79846 Amora Dr
- Laguna Plan at Northgate
- Victoria Plan at Northgate
- Redondo Plan at Northgate
- Del Mar Plan at Northgate
- Bayside Plan at Northgate
- 79750 Gable Glen St
- 42820 Caballeros Dr
- 43393 Saint Andrews Dr
- 80509 Anacapa Dr
- 43539 Corte Del Oro
- 80513 Anacapa Dr
- 80517 Anacapa Dr
- 42655 Delhi Place
- 42480 Buccaneer Ct
- 79704 Castille Dr
- 80425 Enclave Ct
- 43424 Bordeaux Dr
- 79990 Trinidad Dr
- 43541 Parkway Esplanade E
- 79925 Corte Calero
- 43480 Port Maria Rd
- 79661 Avenue 42 Unit 103
- 80570 Hoylake Dr
- 79740 Avenue 42 Unit 5
- 43490 Bath Point Ct
- 79700 Avenue 42 Unit C
- 80589 Hoylake Dr
- 41740 Jamaica Sands Dr
- 79421 Avenue 42
- 43696 Old Troon Ct
- 79380 Avenue 42 Unit 1
- 79380 Avenue 42 Unit 3
