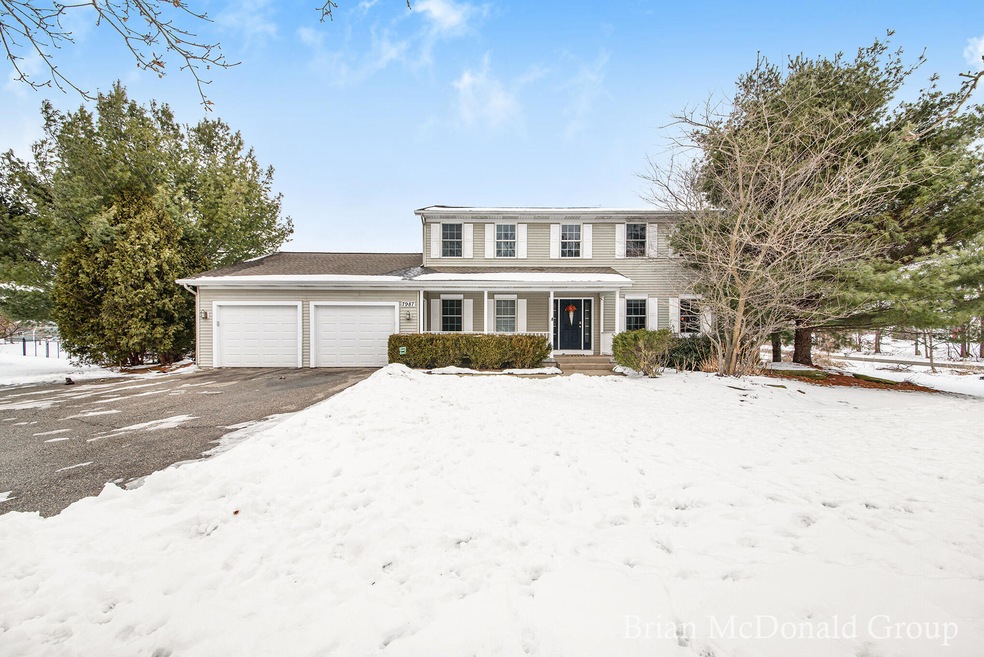
7987 36th St SE Ada, MI 49301
Forest Hills NeighborhoodHighlights
- In Ground Pool
- Deck
- Corner Lot: Yes
- Alto Elementary School Rated A
- Traditional Architecture
- 2 Car Attached Garage
About This Home
As of February 2022Move In Ready 4 Bedroom 2.5 Bath Home In Forest HIlls Schools On 1.01 Acre Lot. Main Floor Features: Open Floor Plan, Large Kitchen W/Center Island, Tile Backsplash, Stainless Steel Appliances, Dining Room W/Slider To Deck, Living Room W/Fireplace, Den, Laundry, 1/2 Bath, Mud Room W/Lockers. Upstairs Features: Large Owners Suite With 2 Walk In Closets, Full Bath, 2 Additional Bedrooms With Built In Desk, Full Bath. Lower Daylight Level Features: Bedroom, Family Room, Rec Room, Roughed In Full Bath, Storage. Outside Features: 1.01 Acre Lot, Large 2 Stall Heated Garage, Inground Pool, Pool House With Baseboard Heat, Window A/C, Kitchenette, Fridge.
Last Agent to Sell the Property
RE/MAX Executive License #6502426295 Listed on: 02/10/2022

Home Details
Home Type
- Single Family
Est. Annual Taxes
- $4,260
Year Built
- Built in 2003
Lot Details
- 1.02 Acre Lot
- Lot Dimensions are 250x177
- Corner Lot: Yes
Parking
- 2 Car Attached Garage
Home Design
- Traditional Architecture
- Shingle Roof
- Vinyl Siding
Interior Spaces
- 2,854 Sq Ft Home
- 2-Story Property
- Living Room with Fireplace
- Natural lighting in basement
- Laundry on main level
Kitchen
- Range
- Microwave
- Dishwasher
- Kitchen Island
Bedrooms and Bathrooms
- 4 Bedrooms
Outdoor Features
- In Ground Pool
- Deck
Utilities
- Forced Air Heating and Cooling System
- Heating System Uses Natural Gas
- Septic System
Ownership History
Purchase Details
Home Financials for this Owner
Home Financials are based on the most recent Mortgage that was taken out on this home.Similar Homes in the area
Home Values in the Area
Average Home Value in this Area
Purchase History
| Date | Type | Sale Price | Title Company |
|---|---|---|---|
| Corporate Deed | $255,000 | Fatic |
Mortgage History
| Date | Status | Loan Amount | Loan Type |
|---|---|---|---|
| Open | $297,300 | Unknown | |
| Closed | $279,900 | Unknown | |
| Closed | $216,750 | Purchase Money Mortgage |
Property History
| Date | Event | Price | Change | Sq Ft Price |
|---|---|---|---|---|
| 01/30/2025 01/30/25 | Off Market | $520,000 | -- | -- |
| 02/25/2022 02/25/22 | Sold | $520,000 | +7.2% | $182 / Sq Ft |
| 02/12/2022 02/12/22 | Pending | -- | -- | -- |
| 02/10/2022 02/10/22 | For Sale | $485,000 | -- | $170 / Sq Ft |
Tax History Compared to Growth
Tax History
| Year | Tax Paid | Tax Assessment Tax Assessment Total Assessment is a certain percentage of the fair market value that is determined by local assessors to be the total taxable value of land and additions on the property. | Land | Improvement |
|---|---|---|---|---|
| 2025 | $4,278 | $276,200 | $0 | $0 |
| 2024 | $4,278 | $228,500 | $0 | $0 |
| 2023 | $3,666 | $174,500 | $0 | $0 |
| 2022 | $4,369 | $163,000 | $0 | $0 |
| 2021 | $4,260 | $156,100 | $0 | $0 |
| 2020 | $2,879 | $144,100 | $0 | $0 |
| 2019 | $4,233 | $134,300 | $0 | $0 |
| 2018 | $4,178 | $133,100 | $0 | $0 |
| 2017 | $4,162 | $134,700 | $0 | $0 |
| 2016 | $4,017 | $134,100 | $0 | $0 |
| 2015 | -- | $134,100 | $0 | $0 |
| 2013 | -- | $119,900 | $0 | $0 |
Agents Affiliated with this Home
-
Brian McDonald

Seller's Agent in 2022
Brian McDonald
RE/MAX Michigan
(616) 291-4411
1 in this area
512 Total Sales
-
William Templin

Buyer's Agent in 2022
William Templin
Compass Realty Services
(616) 334-9537
2 in this area
61 Total Sales
Map
Source: Southwestern Michigan Association of REALTORS®
MLS Number: 22004175
APN: 41-19-15-478-018
- 3669 Buttrick Ave SE
- 3673 Hunters Way Dr SE Unit 12
- 3290 Hidden Hills Ct SE
- 7770 Sudbury Ln SE
- 4108 Maracaibo Shores Ave SE
- 7395 Sheffield Dr SE
- 7358 Sheffield Dr SE
- 7361 Sheffield Dr SE
- 7362 30th St SE
- 7174 Cascade Rd SE
- 7325 Sheffield Dr SE
- 3817 Goodwood Dr SE
- 6862 Maplecrest Dr SE
- 3727 Buttrick Ave SE
- 7485 Treeline Dr SE
- 2874 Burrwick Dr SE
- 4515 Harbor View Dr
- 7044 Cascade Rd SE
- 3305 Thorncrest Dr SE
- 8330 45th St SE
