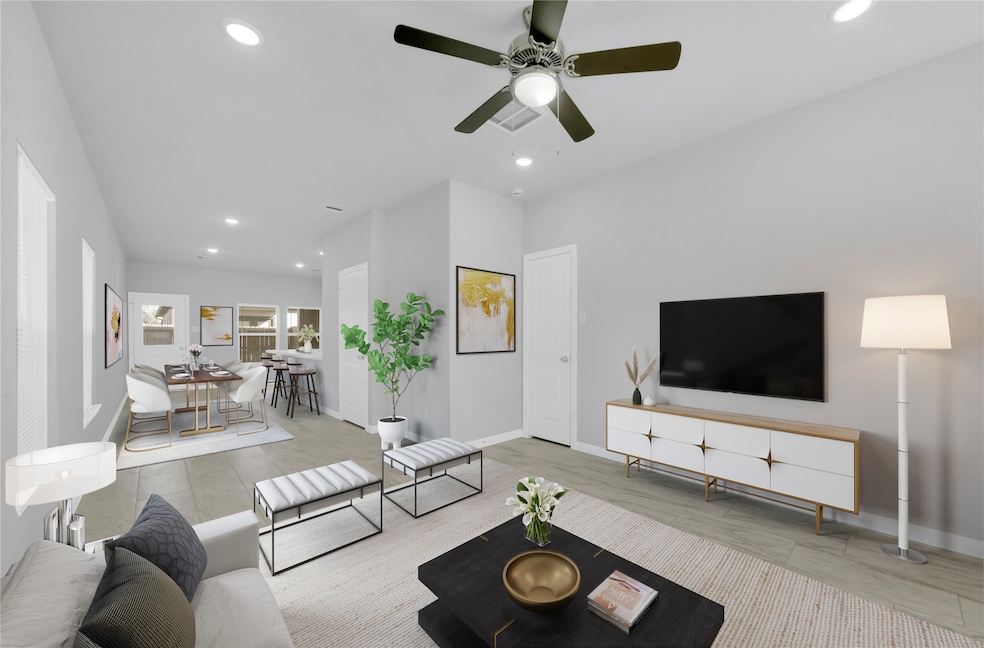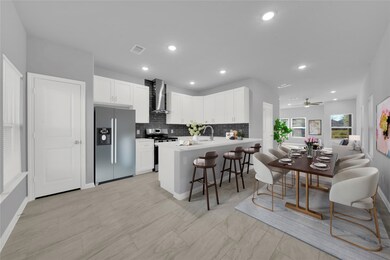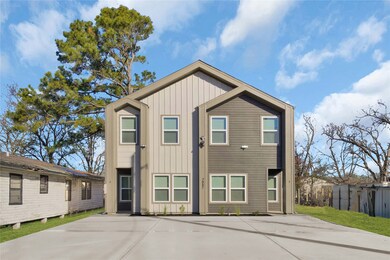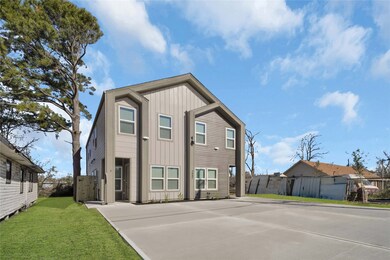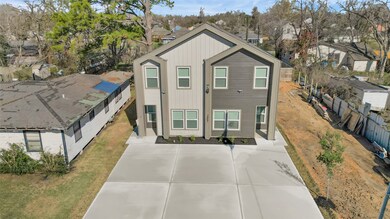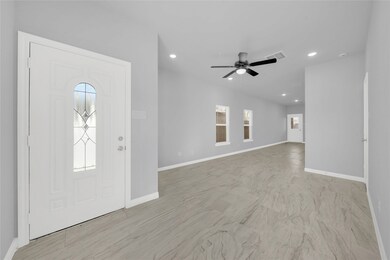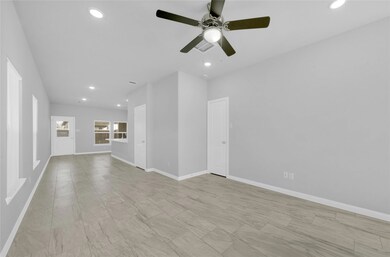
7987 Chateau St Unit A/B Houston, TX 77028
Settegast NeighborhoodEstimated payment $2,641/month
Highlights
- New Construction
- Tile Flooring
- Central Heating and Cooling System
- Quartz Countertops
- Programmable Thermostat
- Ceiling Fan
About This Home
Fantastic HIGH CAP RATE investment opportunity!New construction,OPEN CONCEPT FLOOR PLAN DUPLEX located just 4.6 miles from the new $1.6 billion hospital on the Lyndon B. Johnson (LBJ)Hospital Campus in Northeast Houston.Each unit offers 1,399 living SF, 3 bedroom 2.5 bath.High ceilings, recessed lighting throughout, ceiling fans in living and all bedrooms, tile flooring on first floor,kitchen features quartz counter tops, decorative tile back splash, large breakfast bar and soft close cabinets.KITCHEN APPLIANCES INCLUDED!Window blinds included, laundry room and half bath located on first floor. Backyard is fully fenced and features a covered patio. SPACIOUS bedrooms located on second floor.Primary en-suite bath and large walk in closet. Estimated rental rate is $2,000 per month each unit,EXCELLENT CASH FLOW!This is a great opportunity to own a property allowing a tenant to pay the mortgage while living in one unit. Significant long term gains for investors. Schedule your showing today!
Property Details
Home Type
- Multi-Family
Est. Annual Taxes
- $937
Year Built
- Built in 2025 | New Construction
Lot Details
- 4,159 Sq Ft Lot
- Partially Fenced Property
Parking
- 2 Parking Spaces
Home Design
- Duplex
- Composition Roof
- Wood Siding
- Cement Siding
Interior Spaces
- 2,798 Sq Ft Home
- 2-Story Property
- Ceiling Fan
- Window Treatments
- Fire and Smoke Detector
- Washer and Dryer Hookup
Kitchen
- Microwave
- Dishwasher
- Quartz Countertops
- Disposal
Flooring
- Carpet
- Tile
Bedrooms and Bathrooms
- 3 Bedrooms
- 2 Full Bathrooms
Eco-Friendly Details
- Energy-Efficient Windows with Low Emissivity
- Energy-Efficient Insulation
- Energy-Efficient Thermostat
Schools
- Elmore Elementary School
- Key Middle School
- Kashmere High School
Utilities
- Central Heating and Cooling System
- Programmable Thermostat
Community Details
- 2 Units
- Built by Tierra y Libertad Holdings LLC
Map
Home Values in the Area
Average Home Value in this Area
Property History
| Date | Event | Price | Change | Sq Ft Price |
|---|---|---|---|---|
| 06/03/2025 06/03/25 | Price Changed | $460,000 | -3.1% | $164 / Sq Ft |
| 04/11/2025 04/11/25 | For Sale | $474,900 | -- | $170 / Sq Ft |
Similar Homes in Houston, TX
Source: Houston Association of REALTORS®
MLS Number: 91087364
- 8005 Saint Louis St
- 8018 Ethel St
- 7981 Saint Louis St
- 7983 Ethel St
- 8008 Sunbury St
- 8018 Sunbury St
- 8020 Sunbury St
- Lot 41 Howton St
- 7989 Sunbury St
- 0 Boy St
- 7949 Blue St
- 8044 Sunbury St
- 8110 Ethel St
- 7950 Blue St
- 8107 Ethel St
- 0 Earhart St
- 8128 Chateau St
- 8135 Saint Louis St
- 8136 Chateau St
- 0 Midway St
