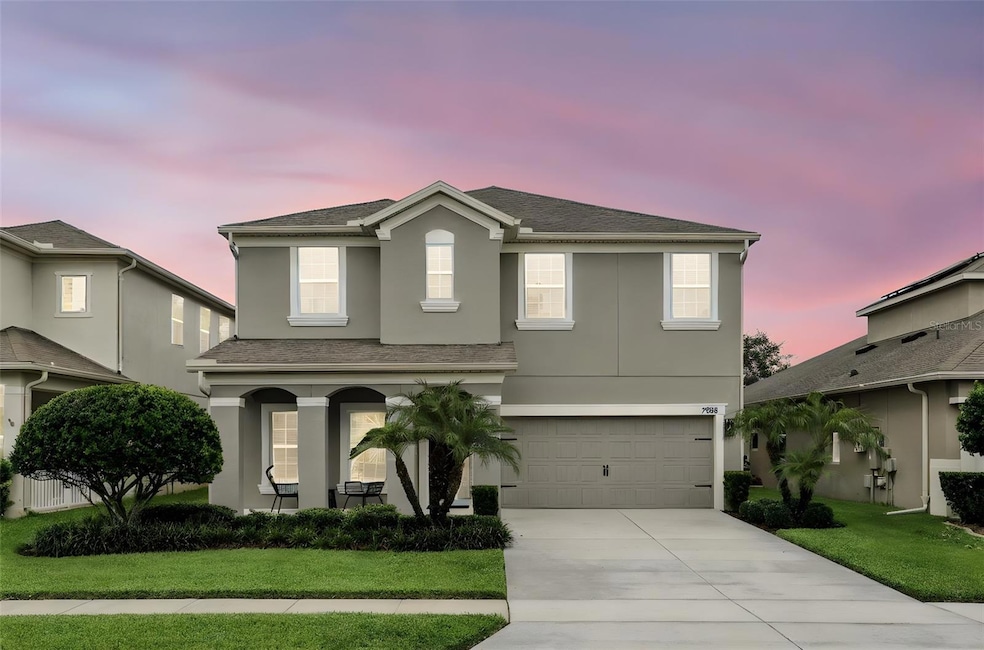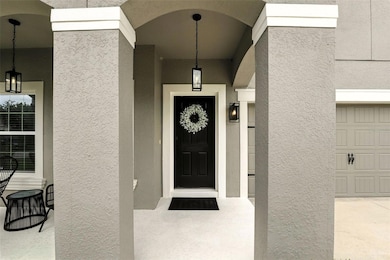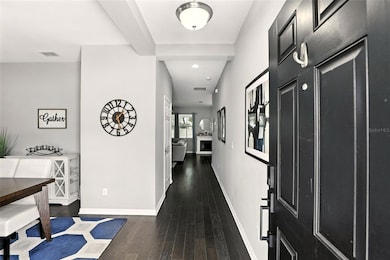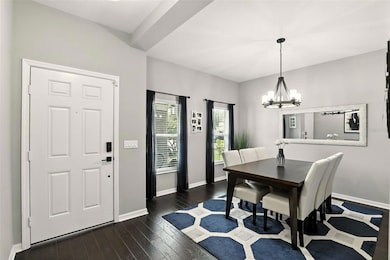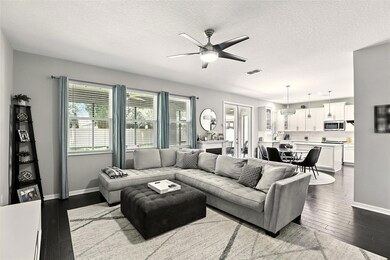
7988 Pleasant Pine Cir Winter Park, FL 32792
Lake Howell NeighborhoodEstimated payment $4,004/month
Highlights
- Gated Community
- City View
- Contemporary Architecture
- Lake Howell High School Rated A-
- Open Floorplan
- Engineered Wood Flooring
About This Home
Stylish, Updated & Move-In Ready in Gated Winter Park Community!
Welcome to this impeccably maintained 4-bedroom, 2.5-bath home offering nearly 2,300 square feet of thoughtfully designed living space in the desirable Enclave at Aloma. From the charming covered front porch to the spacious screened lanai, every detail of this home has been crafted with comfort, style, and functionality in mind.
Step inside to find high ceilings, abundant natural light, and rich hardwood flooring throughout the main level. A flexible front room can serve as a formal dining area, home office, or cozy den. The open-concept layout flows effortlessly into a spacious family room and a gourmet eat-in kitchen featuring upgraded quartz countertops, 42” cabinetry, stainless steel appliances, and a large center island—perfect for everyday living and entertaining.
French doors lead to the expansive covered and screened lanai, offering a serene retreat that overlooks a private, fully fenced backyard with low-maintenance vinyl fencing.
Upstairs, the primary suite is a peaceful haven with a completely renovated en-suite bathroom boasting dual vanities, modern finishes, and a large walk-in shower. Three additional bedrooms, a full bathroom, and a convenient laundry room are perfectly spaced around a versatile loft space that provides ample room for family, guests, or hobbies.
Nestled in a quiet, gated community, this home is ideally located with easy access to SR-417, downtown Orlando, and top-rated schools including Trinity Prep, UCF, Rollins College, and Full Sail University. Just minutes from premier dining, shopping, and entertainment in Winter Park and Oviedo.
Pride of ownership shoes throughout—original owners have lovingly maintained this home, and it’s truly move-in ready. Don’t miss this exceptional opportunity—schedule your private showing today!
Listing Agent
ABSOLUTE REALTY GROUP, LLC Brokerage Phone: 407-673-1400 License #3267177 Listed on: 07/16/2025
Home Details
Home Type
- Single Family
Est. Annual Taxes
- $4,465
Year Built
- Built in 2016
Lot Details
- 5,750 Sq Ft Lot
- Lot Dimensions are 115x50
- South Facing Home
- Vinyl Fence
- Mature Landscaping
- Level Lot
- Metered Sprinkler System
- Landscaped with Trees
- Property is zoned R-1BB
HOA Fees
- $142 Monthly HOA Fees
Parking
- 2 Car Attached Garage
- Garage Door Opener
- Off-Street Parking
Home Design
- Contemporary Architecture
- Traditional Architecture
- Florida Architecture
- Bi-Level Home
- Slab Foundation
- Shingle Roof
- Block Exterior
Interior Spaces
- 2,267 Sq Ft Home
- Open Floorplan
- Ceiling Fan
- Blinds
- French Doors
- Great Room
- Family Room Off Kitchen
- Living Room
- Dining Room
- Inside Utility
- City Views
Kitchen
- Eat-In Kitchen
- Range
- Microwave
- Ice Maker
- Dishwasher
- Stone Countertops
- Disposal
Flooring
- Engineered Wood
- Carpet
- Tile
- Luxury Vinyl Tile
Bedrooms and Bathrooms
- 4 Bedrooms
- Primary Bedroom Upstairs
- En-Suite Bathroom
- Walk-In Closet
- Pedestal Sink
- Bathtub with Shower
Laundry
- Laundry Room
- Laundry on upper level
- Washer and Electric Dryer Hookup
Outdoor Features
- Exterior Lighting
- Rain Gutters
Schools
- Eastbrook Elementary School
- Tuskawilla Middle School
- Lake Howell High School
Utilities
- Central Heating and Cooling System
- Vented Exhaust Fan
- Thermostat
- Underground Utilities
- Electric Water Heater
- High Speed Internet
- Cable TV Available
Listing and Financial Details
- Visit Down Payment Resource Website
- Tax Lot 118
- Assessor Parcel Number 36-21-30-518-0000-1180
Community Details
Overview
- Katie Wilkinson Association, Phone Number (407) 682-3443
- Visit Association Website
- Enclave At Aloma Subdivision
Additional Features
- Community Mailbox
- Gated Community
Map
Home Values in the Area
Average Home Value in this Area
Tax History
| Year | Tax Paid | Tax Assessment Tax Assessment Total Assessment is a certain percentage of the fair market value that is determined by local assessors to be the total taxable value of land and additions on the property. | Land | Improvement |
|---|---|---|---|---|
| 2024 | $4,465 | $354,983 | -- | -- |
| 2023 | $4,361 | $344,644 | $0 | $0 |
| 2021 | $4,177 | $324,860 | $0 | $0 |
| 2020 | $4,145 | $320,375 | $0 | $0 |
| 2019 | $4,302 | $327,038 | $0 | $0 |
| 2018 | $4,263 | $320,940 | $0 | $0 |
| 2017 | $4,241 | $314,339 | $0 | $0 |
| 2016 | $1,160 | $62,000 | $0 | $0 |
| 2015 | $963 | $62,000 | $0 | $0 |
| 2014 | $963 | $62,000 | $0 | $0 |
Property History
| Date | Event | Price | Change | Sq Ft Price |
|---|---|---|---|---|
| 07/16/2025 07/16/25 | For Sale | $630,000 | -- | $278 / Sq Ft |
Purchase History
| Date | Type | Sale Price | Title Company |
|---|---|---|---|
| Special Warranty Deed | $357,196 | Calatlantic Title Inc |
Mortgage History
| Date | Status | Loan Amount | Loan Type |
|---|---|---|---|
| Open | $303,196 | New Conventional |
Similar Homes in Winter Park, FL
Source: Stellar MLS
MLS Number: O6327388
APN: 36-21-30-518-0000-1180
- 7895 Pleasant Pine Cir
- 8162 Lazy Bear Ln
- 8065 Pleasant Pine Cir
- 2890 Wild Ginger Ct
- 7744 Country Place Unit C4
- 7706 Country Place Unit A8
- 2880 Old Castle Dr
- 5418 S Bracken Ct
- 7707 Country Place Unit 4
- 4052 Gilder Rose Place
- 4048 Gilder Rose Place
- 5150 Old Howell Branch Rd
- 5559 Pats Point
- 5164 Lazy Oaks Dr
- 7904 Dunstable Cir
- 4834 Hall Rd
- 5600 Revelwood Loop
- 5325 Cypress Reserve Place
- 5510 Howell Branch Rd
- 5240 N Lake Burkett Ln
- 8069 Pleasant Pine Cir
- 7950 Shoals Dr
- 7518 Aloma Pines Ct
- 7457 Blue Jacket Place E
- 4755 N Goldenrod Rd
- 7431 Portside Ct
- 7423 Antietam Ct E
- 2760 Clinton Heights Ct
- 2716 Clinton Heights Ct
- 5312 Tattinger Ln
- 1289 Heavenly Cove
- 8770 Atwater Loop
- 3082 Paddlebox Point
- 4704 Lucier Ct
- 5058 Seminole Ave Unit Seminole Unit 4
- 5335 N Orange Ave
- 5101 N Orange Ave Unit A
- 3031 Pilot House Place
- 5323 Poinsetta Ave
- 7145 Timber Dr
